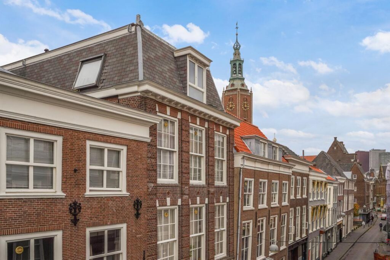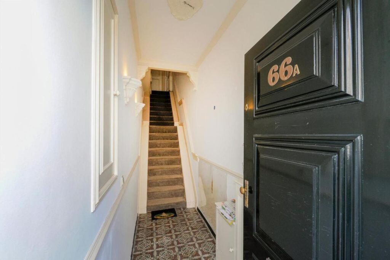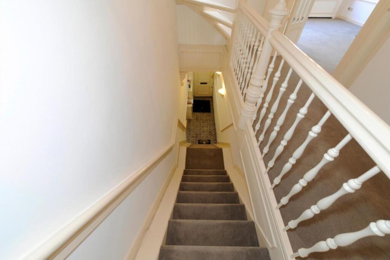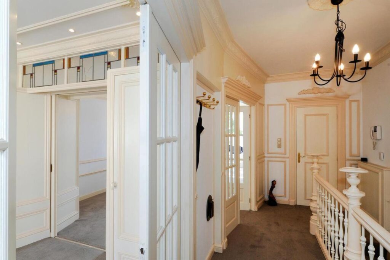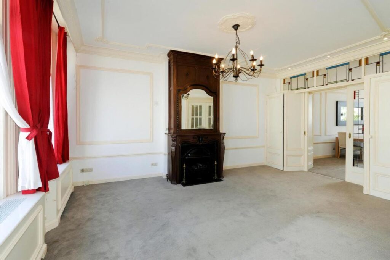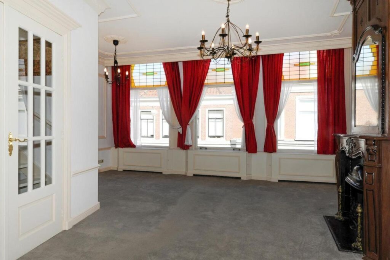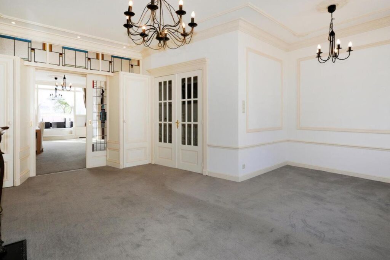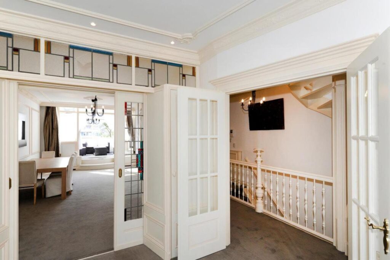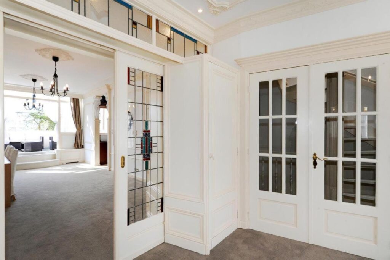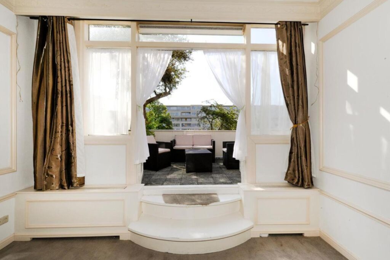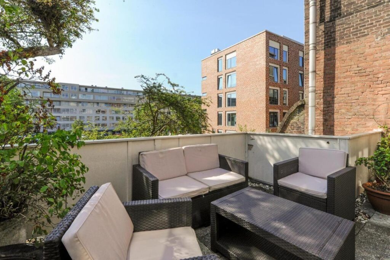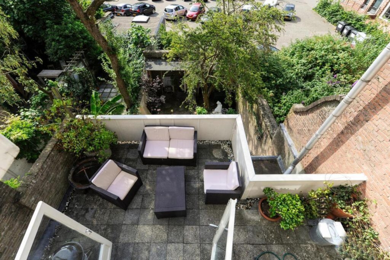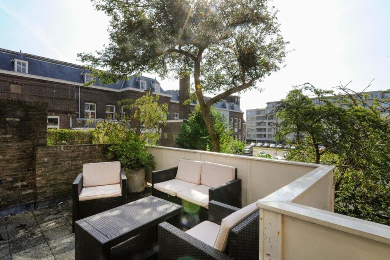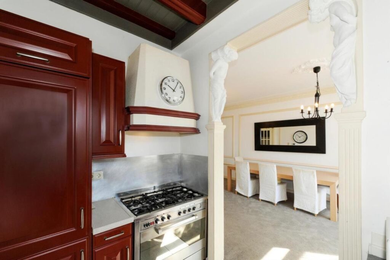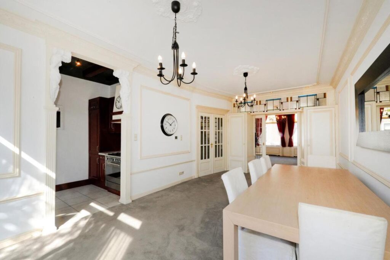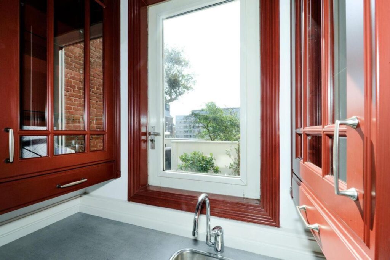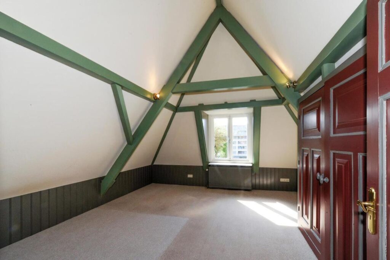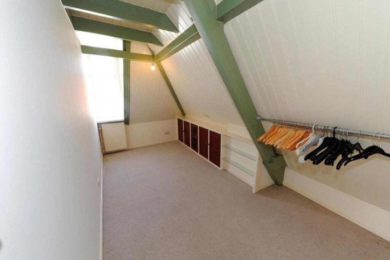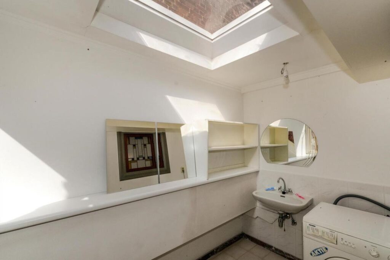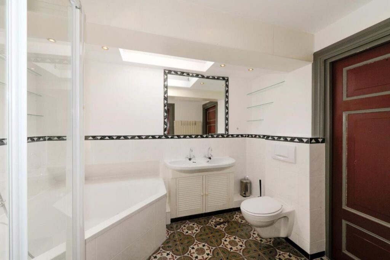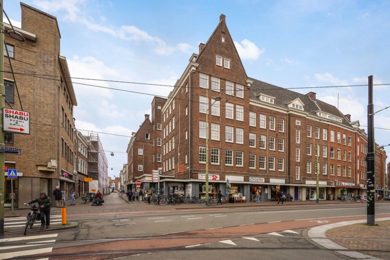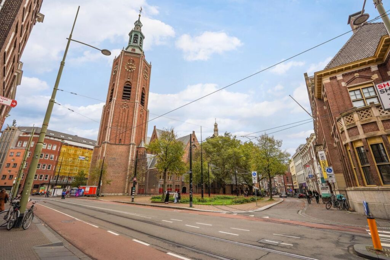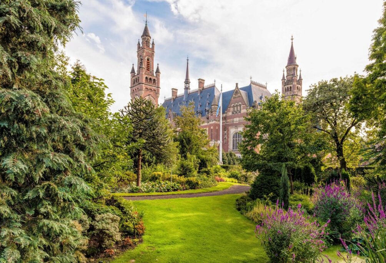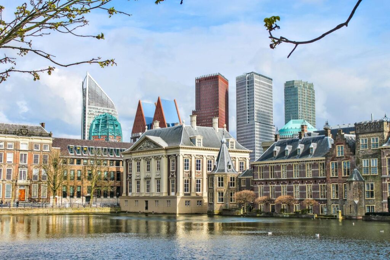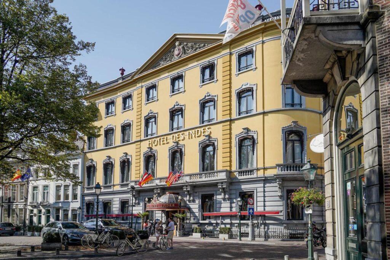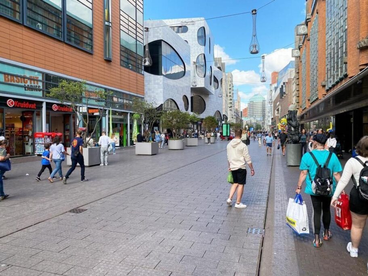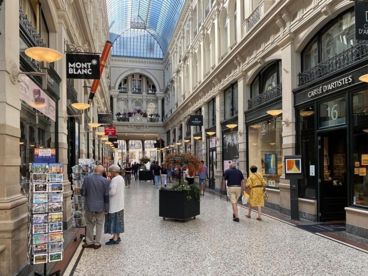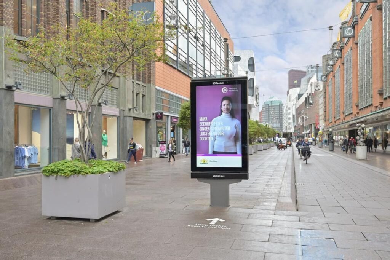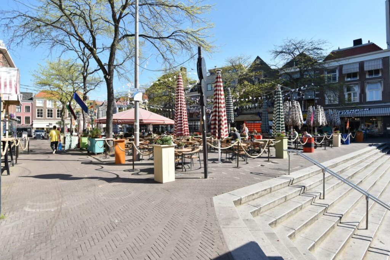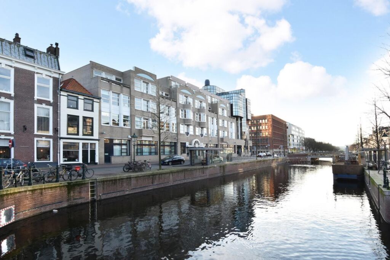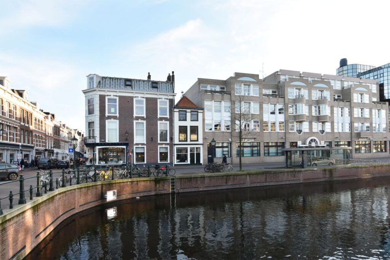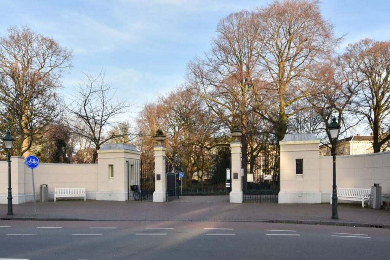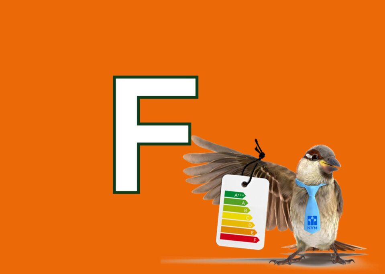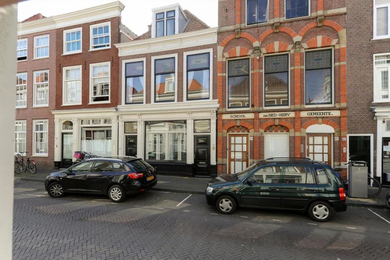
Westeinde 66 a
- Vraagprijs
- € 545.000,- k.k.
- Type
- Appartement
- Soort
- bovenwoning
- Bouwjaar
- voor 1906
- Kamers
- 5
- Slaapkamers
- 3
- Woonopp.
- 128 m²
- Energielabel
- F
Vreeswijk Verbeek Makelaars
vasb#iiznxrynnef.ay
www.vvmakelaars.nl
070-3949097
Omschrijving
Vorstelijk vertoeven/wakker worden!
Midden in het levendige centrum van Den Haag mag je dit fraaie lichte dubbelbovenhuis met groot terras aan de woonkamer gelegen op het zuidoosten beslist niet missen! Het dubbelbovenhuis met 3 slaapkamers is gelegen om de hoek van de Lange Lombardstraat, waar u op loopafstand bent van winkels, cafés, restaurants, bioscopen en culturele attracties. Openbaar vervoer om de hoek alsmede op fietsafstand van Centraal Station. Ook bent u met de fiets in 15-20 minuten op het STRAND, ZEE EN DUINEN.
Woonoppervlakte van maar liefst 128 m2.
Entree op straatniveau, prachtig klassieke voordeur, halletje ca. 3,20 x 1,22 met plavuizen vloer en ingebouwde meterkast, brede binnentrap naar 1e etage, royale en brede centrale overloop, royaal toilet met fontein en keurig achter kast weggewerkte cv-combi-ketel.
Via dubbele deuren met roedeverdeling naar heerlijk sfeervolle lichte L-vormige wooneetkamer 13,00 x 3,80 deels 5,65 breed in de voor woonkamer, prachtige schuifseparatie met glas-in-lood, 4 vaste kasten, lijst werkplafonds en schouw/openhaard in voor woonkamer.
Vanuit de brede woonkamer leuk uitzicht op levendige karakteristieke straat.
De bovenlichten aan de voorzijde zijn voorzien van prachtig glas-in-lood beglazing.
Aan achterzijde van de woning openslaande deuren naar riant zonnig terras ca. 5,65 x 3,10 gelegen op het zuidoosten. Geen inkijk van buren door vrije ligging.
Vanuit de woonkamer entree naar half open keuken met onder-en bovenkastjes, plavuizenvloer ca. 3,50 x 1,85 met L-vormige werkblad en inbouwapparatuur te weten : 5-pits kookfornuis met oven (SMEG), RVS spoelbak, vaatwasmachine en koel-vriescombinatie.
De plafondhoogte van de 1e etage is ca. 2,82 m wat echt verrassend te noemen is!!!
Tweede etage tevens top verdieping.
Binnentrap naar 2e etage, centrale L-vormige overloop met daglichttoetreding, heerlijke grote achterslaapkamer ca. 4,55 x 4,30 grote kast en taps toelopend plafond ca. 3,65 met originele kapspanten.
Voorslaapkamer ca. 5,20 x 2,60 met laminaatvloer en kasten onder knieschotten.
Eveneens aan de voorzijde derde slaapkamer ca. 3,05 x 2,90 met laminaatvloer en kasten onder knieschotten.
Bereikbaar via achterslaapkamer of overloop lichte en grote badkamer ca. 3,00 x 2,30 met lichtkoepel, ruime hoekdouche, kunststof hoekligbad, dubbele design wastafel in badkamermeubel, vrijdragend toilet, handdoekradiator en plafond met inbouwspots.
Aparte ruimte ca. 2,95 x 1,70 met daglichttoetreding, vaste wastafel, wasmachine-en drogeraansluiting en zijraam.
Via overloop (met losse trap bereikbaar) naar 2 x bergruimte boven de slaapkamers gelegen.
De plafondhoogte van de 2e etage is ca. 3,65 m deels 2,25 m wat wederom echt verrassend te noemen is!!!
Bijzonderheden:
Eigen grond dus geen erfpachtzorgen.
Oplevering kan snel.
Energielabel F, geldig tot en met 12-03-2035.
Bouwjaar ca. 1800.
Woonoppervlakte ca 128 m².
Inhoud totaal ca. 418 m³.
Plafondhoogte woongedeelte ca. 2,82 m.
Plafondhoogte 2e etage ca. 3,65 m. deels 2,25 m.
Het zeer royale terras is gelegen op het zuidoosten met vrij uitzicht aan de achterzijde.
Paneeldeuren, lijstwerkplafonds, schuifseparatie met glas-in-lood en bovenlichten met glas in lood. en glas in lood beglazing.
Onderhoudssituatie van het sanitair en de keuken is goed.
Onderhoudssituatie binnen goed en buiten is redelijk tot goed.
Gehele woning is voorzien houten kozijnen met dubbel glas.
Elektra: 12 groepen met aardlekschakelaar en 3 fase.
CV-combiketel: Remeha bouwjaar 2004.
Ondergrondse vuilcontainers.
Vaste notaris Maaldrink.
Rijks Beschermd Stadsgezicht en monument.
De winkels van Torenstraat, Spuistraat, Grote Halstraat etc. om de hoek.
NABIJ gelegen in het hart van het Haagse Centrum, op loopafstand van de gezellige binnenstad met een keur aan winkels, speciaalzaken en horecagelegenheden. Nabij Den Haag Centraal Station met directe verbindingen naar o.a. Amsterdam en Rotterdam.
Vereniging van Eigenaren:
Actieve VvE met 2/3 aandeel in de gemeenschap van Westeinde 66 en 66 A.
Bijdrage € 166,38 per maand, inclusief groot en klein onderhoud en opstalverzekering.
Reservefonds V.v.E. per 01-03-2025 € 1.942,--
VvE is ingeschreven in KVK.
Administratie in eigen beheer.
Onderwijs
Voor gezinnen met kinderen zijn er diverse onderwijsinstellingen in de nabije omgeving. Zowel basis- als middelbare scholen zijn gemakkelijk bereikbaar, waardoor uw kinderen dichtbij huis naar school kunnen gaan.
Gezondheidszorg
De nabijheid van het Westeinde Ziekenhuis zorgt voor snelle toegang tot hoogwaardige medische zorg. Daarnaast zijn er verschillende huisartsen- en tandartspraktijken in de buurt, zodat eerstelijnszorg altijd binnen handbereik is.
Recreatie en Cultuur
Liefhebbers van kunst en cultuur zullen de nabijheid van het kunstencentrum Koorenhuis en poppodium Paard van Troje waarderen. Hier kunt u genieten van diverse kunstvormen en livemuziek. Ook het historische Binnenhof en het prestigieuze Mauritshuis, met zijn indrukwekkende collectie schilderijen, bevinden zich op loopafstand.
Groene Ruimtes
Voor ontspanning en recreatie kunt u terecht in het buurtpark Kortenbosch. Dit park biedt een rustige omgeving voor wandelingen, sportactiviteiten en speelplekken voor kinderen.
Openbaar Vervoer
De locatie is uitstekend bereikbaar met het openbaar vervoer. De Randstadrail, met tramlijnen 2, 3, 4 en 6, stopt op een steenworp afstand, evenals diverse buslijnen. Dit maakt het gemakkelijk om snel en efficiënt door de stad en naar omliggende gebieden te reizen.
KADASTRALE INFORMATIE:
Gemeente : 's-Gravenhage
Sectie : L
Nummer : 12770
Index: A-2
Afspraken maken of vragen bel Jan Willem Weebers 06-51.36.42.13
Royal stay and wake up!
In the middle of the lively centre of The Hague you should not miss this beautiful, light, double-top house with a large terrace off the living room, located on the southeast.
The double-top house with 3 bedrooms is situated on the corner of the Lange Lombardstraat, where you are within walking distance of shops, cafes, restaurants, cinemas and cultural attractions. Public transport around the corner as well as on cycling distance of the Central Station. You are also on the beach, sea and dunes in 15 to 20 minutes by bike.
Living area of no less than 128 m2.
Entrance at street level, beautiful classic front door, small hallway of approx.. 3.20 x 1.22 with tiled floor and built-in meter cupboard, wide inside stairs to the first floor. Spacious central landing, large restroom with washbasin and a neatly concealed combi boiler behind the cupboard.
Via double doors with glazing bars to a wonderfully atmospheric light L-shaped living-dining room of 13.00 x 3.80 partly 5.65 wide in the front living room, beautiful sliding partition with leaded window, 4 fixed cupboards, moulded ceilings and mantelpiece and hearth in the front living room.
From the wide living room a nice view of the lively characteristic street.
The top light at the front has a beautiful leaded window. At the backside of the house you will find French doors to a spacious and sunny terrace of approx. 5.65 x 3.10, facing southeast. No view from neighbours due to the open location.
From the living room entrance to a semi open kitchen with base and wall units, tiled floor of approx. 3.50 x 1.85 with L-shaped worktop and built-in appliances such as a 5-burner gas stove with oven (SMEG), stainless steel sink, dishwasher and fridge-freezer combination.
Ceiling height of the first floor is about 2.82 m, which is really surprising!
Second floor, also top floor.
Interior stairs to the second floor, central L-shaped landing with daylight, lovely large back bedroom of approx. 4.55 x 4.30 with large cupboard and tapered ceiling of approx. 3.65 with original roof trusses.
Front bedroom of approx. 5.20 x 2.60 with laminate flooring and cupboards under the knee walls.
Also at the front a third bedroom of approx. 3.05 x 2.90 with laminate flooring and cupboards under the knee walls.
Accessible via the back bedroom or landing, a light and large bathroom of approx. 3.00 x 2.30 with skylight, spacious corner shower, plastic corner bath, double designer washbasin in bathroom furniture, cantilevered toilet, towel radiator and ceiling with recessed spotlights
Separate room of approx. 2.95 x 1.70 with skylight, fixed washbasin, washing machine and dryer connection and side window.
Via landing (accessible by separate staircase) to 2 storage rooms located above the bedrooms.
The ceiling height of the second floor is approx. 3.65 m and partly 2.25 m which, again, is really surprising!
Noteworthy features
-Freehold, so no worries about lease.
-Delivery can be arranged quickly.
-Construction year about 1800.
-Living area approx. 128 m2.
-Total content approx. 418 m3.
-Ceiling hight living area approx. 2.82 m.
-Ceiling hight second floor approx. 3.65 m, partly 2.25 m.
-The very spacious terrace is located on the southeast with unobstructed view at the rear.
-panel doors, molded ceilings, sliding partitions with leaded window and skylights with leaded window and leaded window glazing.
-Maintenance situation of the sanitary facilities and the kitchen is good.
-Maintenance situation inside and outside is good.
-The entire house has wooden window frames with double glazing.
-Electricity: 12 groups with earth leakage circuit breaker and 3-PHASE.
-Central heating combi boiler: Remeha, year of construction 2004.
-Permanent notary Maaldrink.
-Underground waste containers.
-Nationally protected cityscape and monument.
-The shops of the Torenstraat, Spuistraat, Grote Halstraat etc are around the corner.
-Located nearby in the heart of The Hague city centre, within walking distance of the cozy city centre with a variety of shops, specialty stores and restaurants. Near The Hague Central Station with direct connections to Amsterdam and Rotterdam.
Owners Association (VvE)
Active VvE with 2/3 share in the community of Westeinde 66 and 66A.
Contribution € 166.38 per month, including large and small maintenance and collective building insurance.
Reserve Fund VvE as per 1-3-2025 is € 1,942.---.
VvE is registered in the Chamber of Commerce.
Self-management Administration.
Education
For families with children, there are various educational institutions in the vicinity. Both primary and secondary schools are easily accessible, so your children can go to school close to home.
Health care
The proximity of the Westeinde Hospital ensures quick access to high-quality medical care. In addition, there are several GP and dental practices nearby, so that primary care is always within reach.
Recreation and Culture
Art and culture lovers will appreciate the proximity of the Koorenhuis arts centre and pop venue Paard van Troje. Here you can enjoy various art forms and live music. The historic Binnenhof and the prestigious Mauritshuis, with its impressive collection of paintings, are also within walking distance.
Green spaces
For relaxation and recreation, you can visit the Kortenbosch neighbourhood park. This park offers a peaceful environment for walks, sports activities and play areas for children.
Public transport
The location is easily accessible by public transport. The RandstadRail, with tram lines 2, 3, 4 and 6, stops a stone's throw away, as do several bus lines. This makes it easy to travel quickly and efficiently through the city and to surrounding areas.
Kenmerken
Overdracht
- Vraagprijs
- € 545.000,- k.k.
- Status
- beschikbaar
- Aanvaarding
- in overleg
Bouw
- Type
- Appartement
- Soort
- bovenwoning
- Bouwjaar
- voor 1906
- Onderhoud binnen
- goed
- Onderhoud buiten
- redelijk, goed
Appartement
- Kamers
- 5
- Slaapkamers
- 3
- Verdiepingen
- 2
- Woonopp.
- 128 m²
- Inhoud
- 418 m³
- Perceelopp.
- 134 m²
- Ligging
- aan rustige weg, in centrum, vrij uitzicht
Energie
- Energie label
- F
- Isolatie
- dubbel glas
- Verwarming
- c.v.-ketel
Garage
- Type
- geen garage
