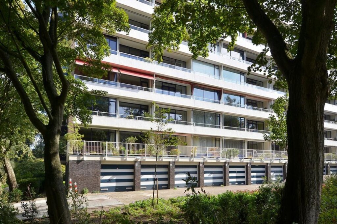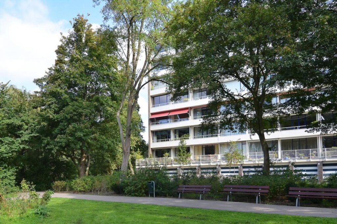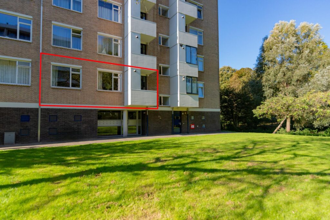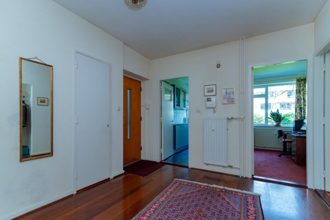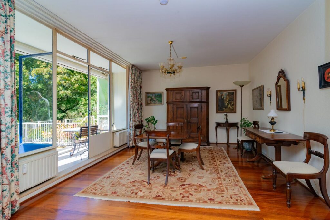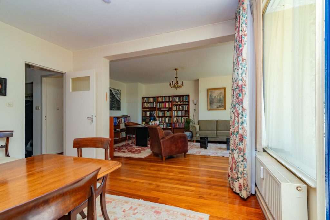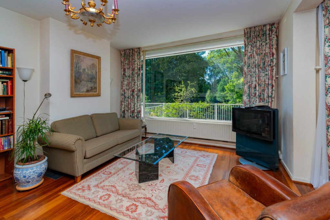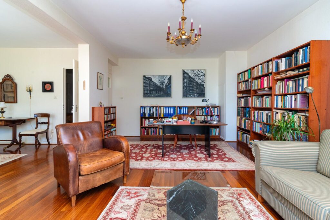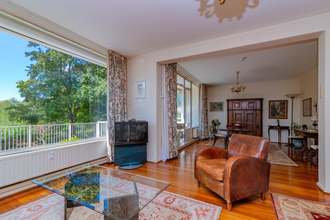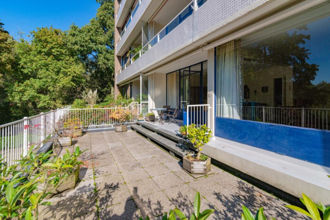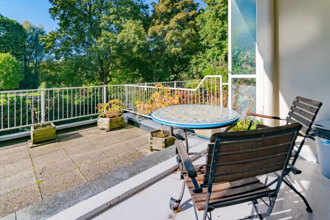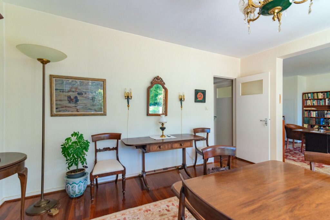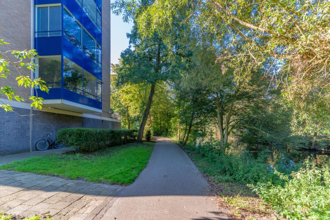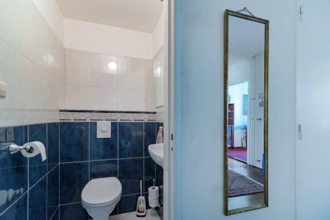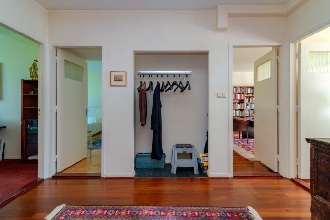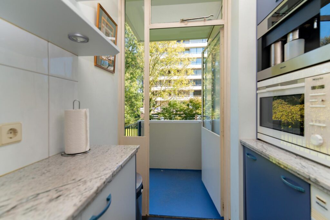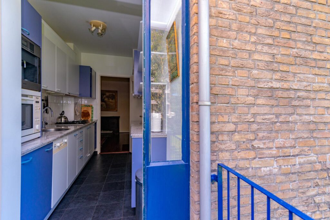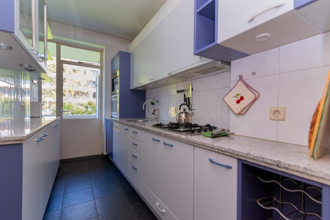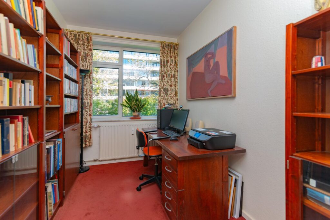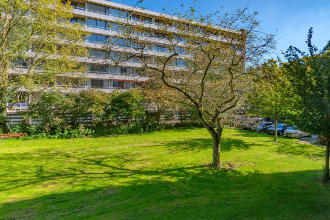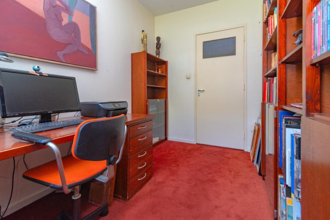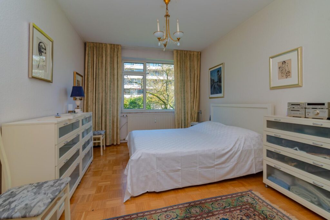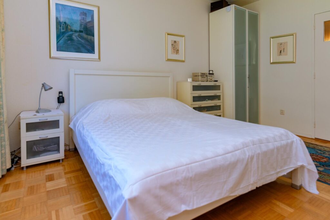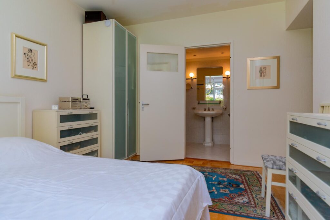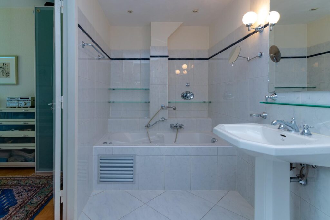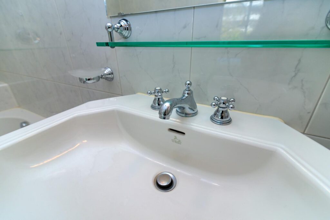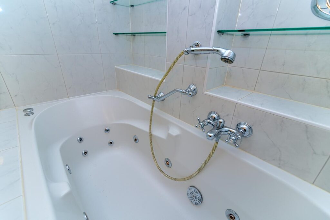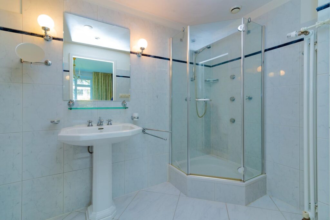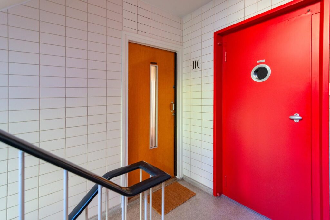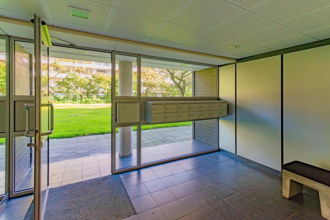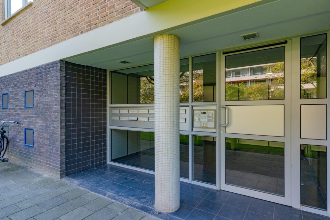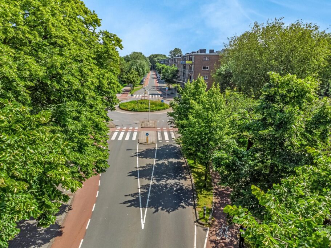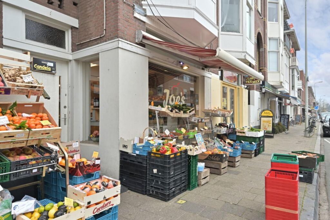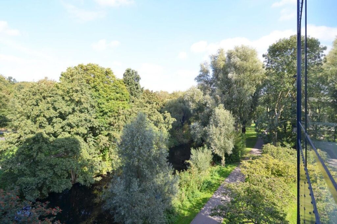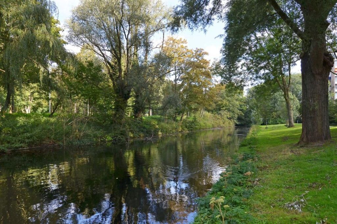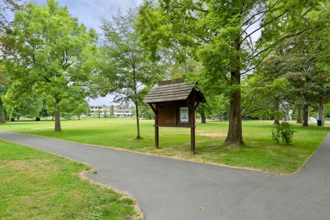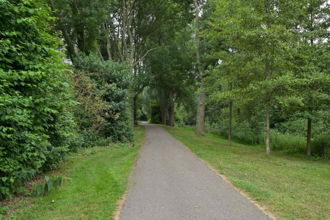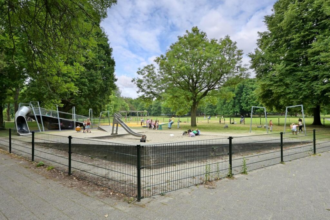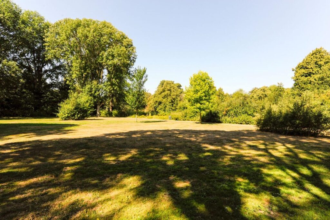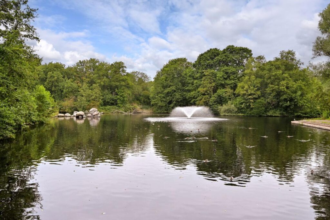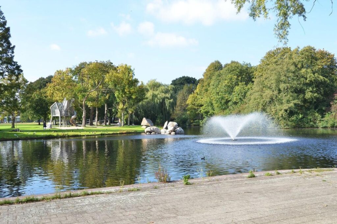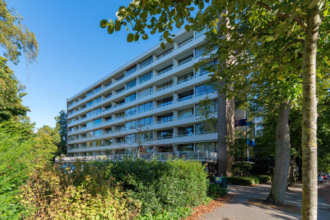
Vlaskamp 110
- Vraagprijs
- € 425.000,- k.k.
- Type
- Appartement
- Soort
- portiekflat
- Bouwjaar
- 1960-1970
- Kamers
- 4
- Slaapkamers
- 2
- Woonopp.
- 104 m²
- Energielabel
- D
Vreeswijk Verbeek Makelaars
vasb#iiznxrynnef.ay
www.vvmakelaars.nl
070-3949097
Omschrijving
Centraal en rustig wonen naast het Haagse Bos!
Zeldzaam vier kamer appartement met 2 slaapkamers (woonoppervlakte ca. 104 m2), met groot zonnig terras op het zuidwesten (ca. 40m2), gelegen op de eerste verdieping van het eerste blok, dus met vrij uitzicht op het prachtige groene park.
Dit fraaie appartement ligt op de grens van Bezuidenhout en Mariahoeve, aan de rand van Den Haag en centraal gelegen ten opzichte van allerlei voorzieningen. Op een paar minuten loopafstand bevindt zich de British Junior School en het winkelcentrum Het Kleine Loo. Dichtbij zijn station Mariahoeve, de uitvalswegen en het bruisende centrum van Den Haag.
Indeling: via gesloten bellen-en brieventableau, entree middels centrale hal, lift of trap naar eerste verdieping, voordeur, ruime centrale hal met videofooninstallatie ca. 3,85 x 3,65 garderobe nis en stroken parketvloer, meterkast, royaal modern toilet met fontein.
Heerlijke ruime en zonnige woon/eetkamer ca. 6,00 x 4,70 en 4,70 x 4,10 voorzien van parketvloer en openslaande deuren naar uniek groot zonneterras over de volle breedte van de woning ca. 9,00 x 5,00 gelegen op het zuidwesten, met veel ruimte voor uw potten en planten.
Tussengelegen moderne badkamer ca. 3,50 x 1,50 voorzien van hoekdouche, groot kunststof ligbad, wastafelmeubel, handdoekradiator, thermostaat inbouwkranen en plafond met inbouwspots.
Royale hoofdslaapkamer ca. 4,50 x 3,25 met blokjes parket, tweede slaapkamer ca. 3,40 x 2,25.
Moderne keuken ca. 3,40 x 2,10 met hardstenen werkblad, onder- en bovenkastjes en voorzien van inbouwapparatuur te weten: koel-vriescombinatie, combi-magnetron, vaatwasser, koffiezetapparaat, 4 pits-gaskookplaat en afzuigkap. Alle inbouwapparatuur van het merk Miele.
Vanuit de keukendeur toegang tot een balkon met balkonkast voorzien van wasmachine- en drogeraansluiting.
In onderbouw gelegen droge royale fietsenberging ca. 3,25 x 1,95 met elektra en een plafondhoogte van ca. 2,75.
Vrij parkeren op eigen terrein voor bewoners.
Bijzonderheden:
Bouwjaar ca. 1965.
Betonvloeren, afgewerkt met parket
Lift is aanwezig.
Woonoppervlakte ca. 104 m².
Inhoud ca. 340 m³.
Plafondhoogte 2,70 m.
Gelegen op erfpachtgrond, eindigende op 31-12-2035.
De canon bedraagt € 139,18 per jaar.
Planning gehele nieuwe dakbedekking hoofddak in 2024/2025.
Veel geldverstrekkers eisen voor de financiering een aanbieding heruitgifte erfpacht. De verkoper heeft de aanbieding inmiddels aangevraagd.
Vaste boedelnotaris is Grijmans Dierckxsens te Den Haag.
Voorzijde aluminium kozijnen met dubbel glas (2007).
Achterzijde voorzien van stalen kozijnen met enkel glas.
Aan de achterzijde nieuwe dubbele elektrisch bedienbare zonwering met oranje doek aan de terraszijde.
Elektra 9 groepen met aardlekschakelaar.
Balkonkast op het -tweede- voorrbalkon.
De onderhoudssituatie van het sanitair en de keuken is goed tot uitstekend.
De onderhoudssituatie is zowel binnen goed als buiten goed.
Gezien de leeftijd van het appartement zijn niet-bewoond- lood-/asbest-en ouderdomsclausules van toepassing.
Zeer gunstig gelegen t.o.v. openbaar vervoer en op loopafstand van de gezellige Theresiastraat en het Haagse Bos. Ook zijn de NS stations, de uitvalswegen, de bruisende binnenstad van Den Haag en het winkelwalhalla "The Mall of the Netherlands" dichtbij.
Vereniging van Eigenaren:
Actieve VvE met 29/1235 aandeel in de gemeenschap van Vlaskamp 20 tm 138.
Zeer actieve Vereniging van Eigenaren bijdrage € 316,--per maand, inclusief groot en klein onderhoud, opstalverzekering, WA-verzekering.
U betaalt een voorschot stookkosten € 150,-- per maand.
VvE is ingeschreven in KVK.
Reservefonds per 31-12-2023 totaal ca. € 131.223,52
Professionele administratie De Burcht Vastgoedmanagement BV
Kadastrale Informatie:
Gemeente : 's-Gravenhage
Sectie : AS
Nummer : 1697
Index: A-43
De Meetinstructie is gebaseerd op de BMMI (voorheen NEN2580). De Meetinstructie is bedoeld om een meer eenduidige manier van meten toe te passen voor het geven van een indicatie van de gebruiksoppervlakte. De Meetinstructie sluit verschillen in meetuitkomsten niet volledig uit, door bijvoorbeeld interpretatieverschillen, afrondingen of beperkingen bij het uitvoeren van de meting.
Interesse in dit huis? Schakel direct uw eigen NVM-aankoopmakelaar in.
Uw NVM-aankoopmakelaar komt op voor uw belang en bespaart u tijd, geld en zorgen.
Adressen van collega NVM-aankoopmakelaars in Haaglanden vindt u op Funda.
Central and quiet living next to the Haagse Bos!
Rare four-room apartment with 2 bedrooms (living area approx. 104 m2), with large sunny terrace facing southwest (approx. 40 m2), located on the first floor of the first block, so with unobstructed views of the beautiful green park.
This beautiful apartment is located on the border of Bezuidenhout and Mariahoeve, on the edge of The Hague and centrally located in relation to all kinds of amenities. The British Junior School and the Het Kleine Loo shopping center are a few minutes' walk away. Mariahoeve station, the highways and the bustling center of The Hague are close by.
Layout: via closed bell and letter tableau, entrance through central hall, elevator or stairs to first floor, front door, spacious central hall with videophone system, wardrobe niche and strips of parquet flooring, meter cupboard, spacious modern toilet with washbasin.
Lovely spacious and sunny living/dining room, with parquet flooring and patio doors to a unique large sun terrace across the entire width of the house, facing southwest, with plenty of space for your pots and plants.
Modern bathroom in between, with corner shower, large plastic bath, washbasin unit, towel radiator, thermostatic built-in taps and ceiling with built-in spotlights.
Spacious master bedroom and second bedroom.
Modern kitchen with hard stone worktop, base and wall units and equipped with built-in appliances, namely: fridge-freezer, combination microwave, dishwasher, coffee maker, 4-burner gas hob and extractor hood. All built-in appliances from the Miele brand.
From the kitchen door access to a balcony with balcony cupboard with washing machine and dryer connection.
In the basement a dry spacious bicycle shed with electricity.
Free parking on private property for residents.
Noteworthy features:
-Year of construction approx. 1965.
-Concrete floors, finished with parquet
-Elevator is present.
-Living area approx. 100 m².
-Volume approx. 328 m³.
-Ceiling height 2.70 m.
-Situated on leasehold land, ending on 31-12-2035. The canon is € 139.18 per year.
-Planning completely new roof covering main roof in 2024/2025.
-Many lenders require a reissue leasehold offer for financing. The seller has now requested the offer.
-The notary will be Grijmans Dierckxsens in The Hague.
-The front has steel frames with single glazing.
-New double electrically operated sun blinds with orange cloth on the terrace side at the front.
-The rear has aluminium frames with double glazing (2007).
-Electricity 9 groups with earth leakage circuit breaker.
-Balcony cupboard on the -second- rear balcony.
-The maintenance situation of the sanitary facilities and the kitchen is good to excellent.
-The maintenance situation is good both inside and outside.
-Given the age of the apartment, unoccupied lead/asbestos and age clauses apply.
Very conveniently located with respect to public transport and within walking distance of the pleasant Theresiastraat and the Haagse Bos. The NS stations, the arterial roads, the bustling city centre of The Hague and the shopping paradise "The Mall of the Netherlands" are also close by.
Owners' Association:
Active Owners' Association with 29/1235 share in the community of Vlaskamp 20 to 138.
Very active Owners' Association contribution € 316,- per month, including major and minor maintenance, building insurance, third-party insurance.
You pay an advance payment for heating costs, on average € 150,- per month.
VvE is registered in the Chamber of Commerce.
Reserve fund as of 31-12-2023 total approx. € 131,223.52
Professional administration De Burcht Vastgoedmanagement BV
Kenmerken
Overdracht
- Vraagprijs
- € 425.000,- k.k.
- Status
- beschikbaar
- Aanvaarding
- in overleg
Bouw
- Type
- Appartement
- Soort
- portiekflat
- Bouwjaar
- 1960-1970
- Onderhoud binnen
- goed
- Onderhoud buiten
- goed
Appartement
- Kamers
- 4
- Slaapkamers
- 2
- Verdiepingen
- 1
- Woonopp.
- 104 m²
- Inhoud
- 340 m³
- Perceelopp.
- 1.626 m²
Energie
- Energie label
- D
- Isolatie
- gedeeltelijk dubbel glas
- Verwarming
- blokverwarming
Garage
- Type
- geen garage
Berging
- Type
- box
- Voorzieningen
- voorzien van elektra
- Isolatie
- gedeeltelijk dubbel glas
