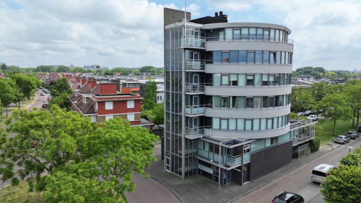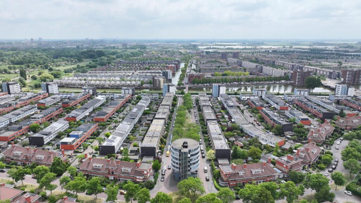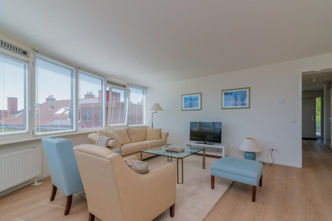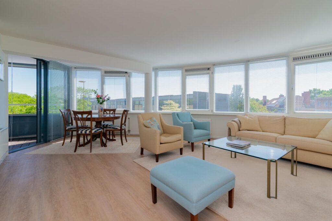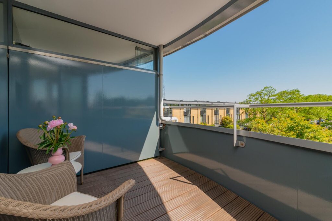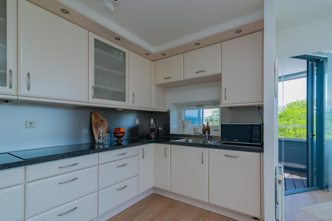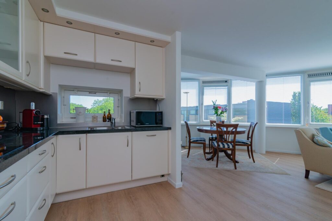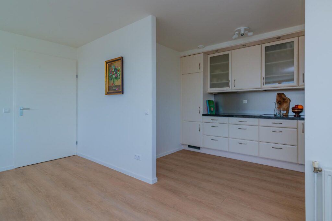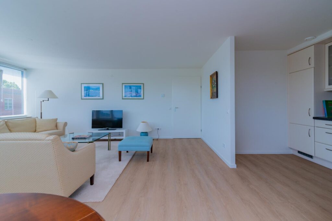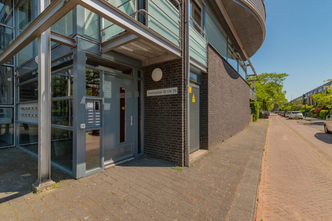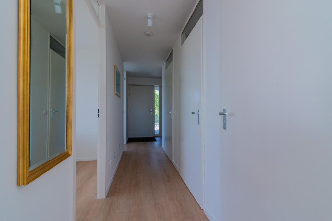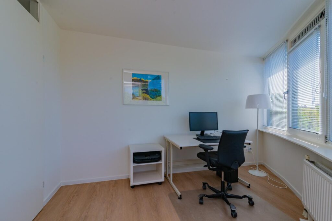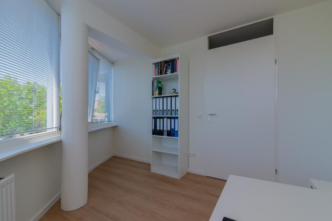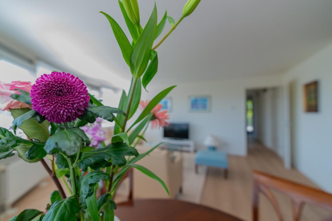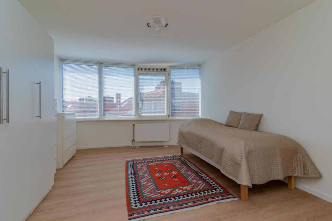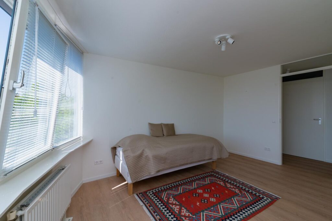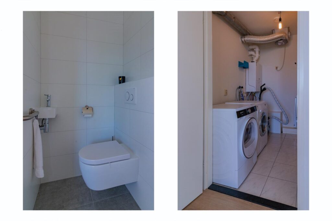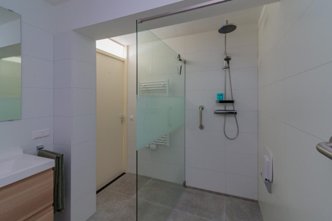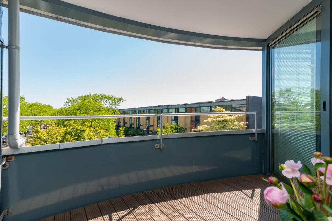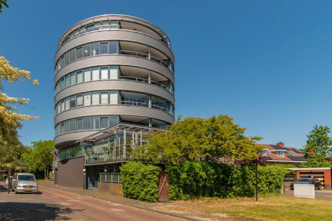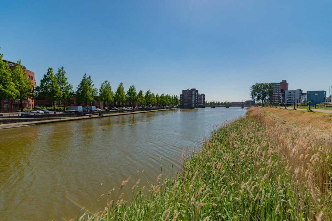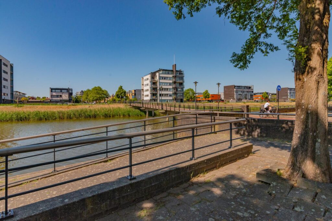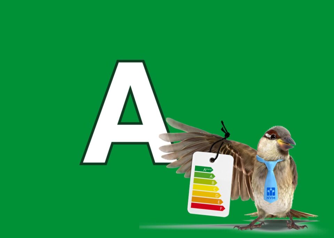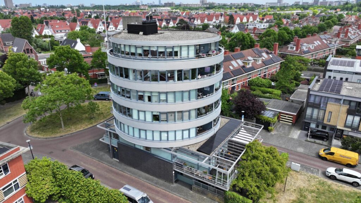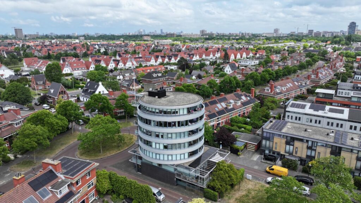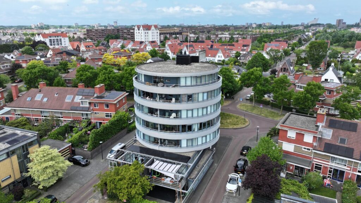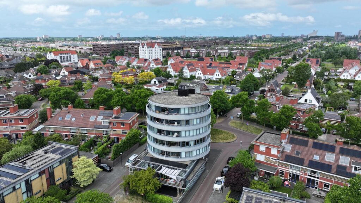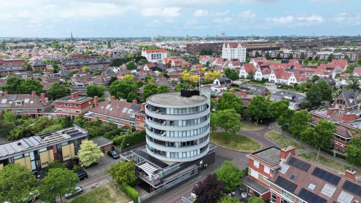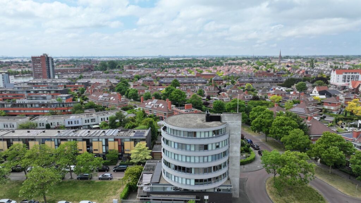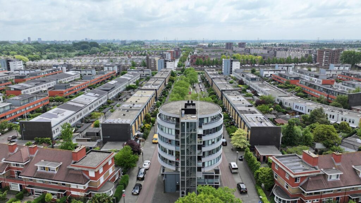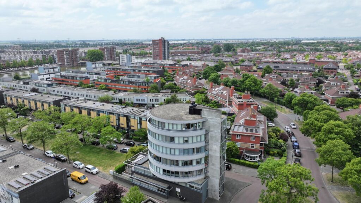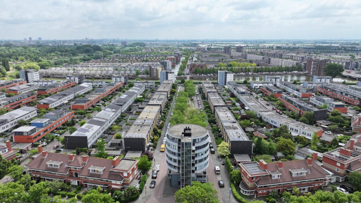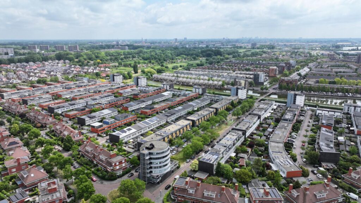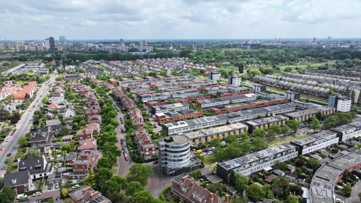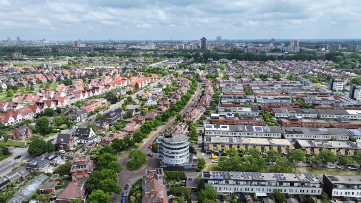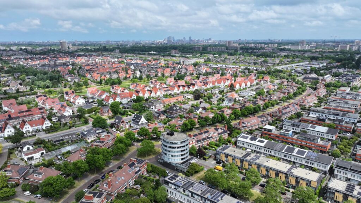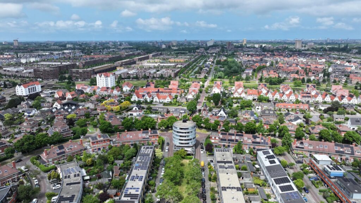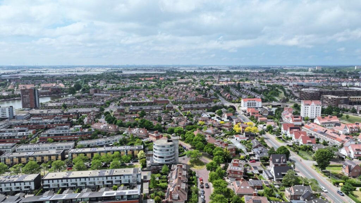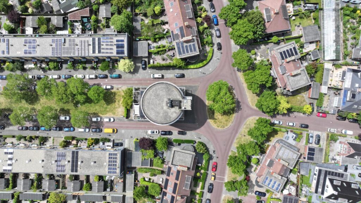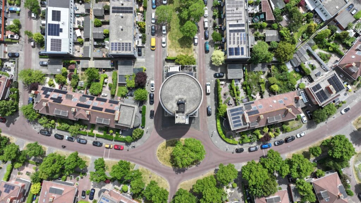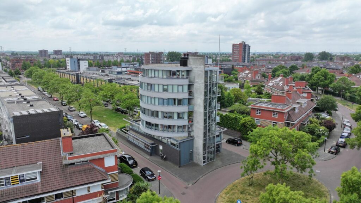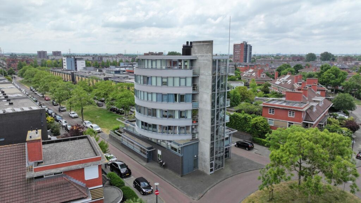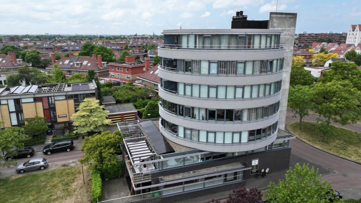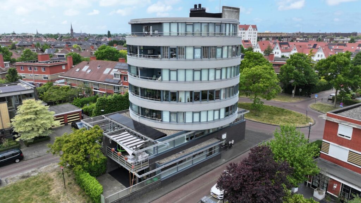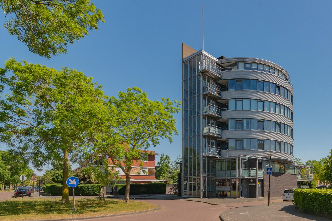
Treslonglaan 98
- Vraagprijs
- € 450.000,- k.k.
- Type
- Appartement
- Soort
- bovenwoning
- Bouwjaar
- na 20012010
- Kamers
- 3
- Slaapkamers
- 2
- Woonopp.
- 86 m²
- Energielabel
- A
Vreeswijk Verbeek Makelaars
vasb#iiznxrynnef.ay
www.vvmakelaars.nl
070-3949097
Omschrijving
MODERN APPARTEMENT MET VRIJ UITZICHT
In Parkbuurt Oosteinde gelegen, modern en zeer licht 3-kamerappartement met 2 slaapkamers, ruim zonnig terras met vrij uitzicht, moderne keuken en badkamer, tevens eigen fietsenberging. Actieve VvE. Erfpacht afgekocht. Vrijstaand gebouw.
Wonen in het rustige, groene en fraaie Parkbuurt Oosteinde, midden in het WATERINGSE VELD? Dan mag je dit appartement beslist niet missen! Omgeven door onder architectuur gebouwde eengezinswoningen, steekt dit kleinschalige appartementengebouw in een modern jasje er vorstelijk boven uit.
LIGGING
Het appartement is gelegen aan de Treslonglaan, op loopafstand van de winkels aan de Laan van Wateringse Veld. Met de fiets ben je binnen vijf minuten in het gezellige centrum van Wateringen of in Rijswijk. Ook bereik je binnen 15 minuten het strand, de zee, de duinen en het centrum van Den Haag of Delft. De ligging ten opzichte van de uitvalswegen A4, A12 en A13 is ideaal.
INSTAP KLAAR
In 2023 is het gehele appartement door een eersteklas aannemer gestuukt en geschilderd. Badkamer en toilet zijn geheel vernieuwd, elektra waar nodig aangepast. Ook de fraaie, lichte PVC-vloer en moderne raambekleding zijn toen aangebracht.
Kortom: een unieke woning waar je zo in kunt, en met alle gemakken binnen handbereik!
INDELING
Entree via de afgesloten centrale hal met bellen- en brieventableau, videofoon, lift of trappenhuis naar de 2e etage.
Voordeur naar centrale L-vormige hal met meterkast. Hier bevindt zich ook het moderne, vrij hangend toilet met fonteintje en een praktische, royale berging van ca. 2,15 x 1,60 m met wasmachine- en drogeraansluiting en CV-combiketel.
Aan het eind van de hal is de deur naar de gezellige en zeer lichte, brede woon-eetkamer van ca. 7,00 x 5,80 m, deels 3,80 m, met schuifpui naar het heerlijk zonnige balkon van ca. 2,60 x 3,45 m, deels 2,15 m. Hier trekt direct het wijds uitzicht op het groene Ipenrodeplantsoen met de aangrenzende waterpartij 'het Hemelwater' de aandacht. Het balkon is gesitueerd op het zuidoosten, zodat je de hele dag van de zon kunt genieten.
De moderne, halfopen keuken van ca. 3,35 x 2,15 m kent een L-vormige opstelling met kunststof werkblad. Inbouwapparatuur: koel vriescombinatie, vaatwasser, 4-pits inductiekookplaat en vlakscherm afzuigkap.
Het appartement heeft een grote en lichte ouderslaapkamer van ca. 3,70 x 4,65 m en een tweede slaapkamer met leuk uitzicht op de Treslonglaan van ca. 4,65 m (taps toelopend) x 3,95 m.
De moderne badkamer (2023) van ca. 2,90 x 2,15 m is uitgerust met een royale inloopdouche met drain, grote design wastafel in badmeubel, luxe brede spiegel en een radiator voor comfortabele warme handdoeken.
De gehele woning is voorzien van een fraaie, drempelloos gelegde PVC-vloer met Jumpax ondervloer (2023).
Op de begane grond bevindt zich een droge, ruime fietsenberging van ca. 2,50 x 1,50 m met elektra en verlichting.
BIJZONDERHEDEN
-Alles gelijkvloers van entree tot appartement, dus geen trappen.
-Betonvloeren.
-Rookvrij en geen huisdieren.
-Entree op de 2e etage met slechts 2 flatentrees, dus veel privacy.
-Afstandsbediening voor de centrale automatische toegangsdeur.
-Erfpacht eeuwigdurend afgekocht, dus geen bijkomende kosten.
-Bouwjaar ca. 2001.
-Woonoppervlakte ca. 86 m².
-Inhoud ca. 250 m³.
-CV-combiketel ATAG i28ECZ CW4, augustus 2023 - laatste onderhoudsbeurt maart 2025.
-Glasvezelaansluiting (Caiway) _ razendsnel internet.
-Gratis parkeren op de openbare weg.
-Energielabel A - geldig tot 21-02-2033.
-Gehele woning voorzien van houten kozijnen met dubbel glas.
-Draai- en kiepramen.
-Elektra: 6 groepen met aardlekschakelaar.
-De onderhoudsstaat van zowel sanitair als keuken is uitstekend.
-De onderhoudsstaat binnen en buiten is uitstekend.
Vereniging van Eigenaren
VvE met 1/14e aandeel in de gemeenschap van de Treslongtoren.
Zeer actieve en gezonde Vereniging van Eigenaren. Bijdrage: € 175,- per maand, inclusief groot en klein onderhoud en opstalverzekering. Er is een meerjarenonderhoudsplanning beschikbaar.
VvE is ingeschreven bij de KvK.
Recent is het gehele gebouw professioneel geschilderd aan de buitenzijde (uitgevoerd in 2024).
Er is een actief bestuur en de administratie wordt in eigen beheer uitgevoerd.
Kadastrale informatie
Gemeente: 's-Gravenhage
Sectie: AY
Nummer: 4292
Index: A-4
De meetinstructie is gebaseerd op de BBMI (voorheen NEN2580). Deze meetinstructie is bedoeld om op een eenduidige manier de gebruiksoppervlakte aan te geven. Verschillen in uitkomsten kunnen desondanks ontstaan door interpretatieverschillen, afrondingen of meetbeperkingen.
Interesse in dit huis?
Schakel direct uw eigen NVM-aankoopmakelaar in.
Uw NVM-aankoopmakelaar komt op voor uw belang en bespaart u tijd, geld en zorgen.
Adressen van collega NVM-aankoopmakelaars in Haaglanden vindt u op Funda.
TRESLONGLAAN 98, 2548 RP - THE HAGUE
Modern apartment with unobstructed view
Located in Parkbuurt Oosteinde, a modern and very light 3-room apartment with 2 bedrooms, spacious sunny terrace with unobstructed view, modern kitchen and bathroom, also private bicycle shed. Active Owners Association (VvE). Leasehold bought off. Detached building.
Living in the quiet, green and beautiful Parkbuurt Oosteinde, in the middle of the WATERINGSE VELD? Then you definitely shouldn't miss this apartment! Surrounded by architect-designed single-family homes, this small-scale apartment building in a modern style stands out majestically.
LOCATION
The apartment is located in the Treslonglaan, within walking distance of the shops in the Laan van Wateringse Veld. By bike you can reach the cozy centre of Wateringen or Rijswijk within five minutes. You can also reach the beach, the sea, the dunes and the centre of The Hague or Delft within 15 minutes. The location in relation to the exit roads A4, A12 and A13 is ideal.
READY TO MOVE IN
In 2023, the entire apartment was plastered and painted by a first-class contractor. The bathroom and toilet have been completely renovated, electrical system adjusted where necessary. The beautiful, light PVC floor and modern window coverings were also installed at that time.
In short: a unique home you can move into straight away, and with all the conveniences within reach!
LAYOUT
Entrance via the closed central hall with doorbells and letter board, videophone, elevator or staircase to the 2nd floor.
Front door to the central L-shaped hall with meter cupboard. Here you will also find the modern, free-hanging toilet with washbasin and a practical, spacious storage room of approx. 2.15 x 1.60 m with washing machine and dryer connection and central heating combi boiler.
At the end of the hall is the door to the cozy and very bright, wide living-dining room of approx. 7.00 x 5.80 m, partly 3.80 m, with sliding doors to the wonderfully sunny balcony of approx. 2.60 x 3.45 m, partly 2.15 m. Here, the wide view of the green Ipenrodeplantsoen with the adjacent water feature 'het Hemelwater' immediately attracts attention. The balcony is situated on the southeast, so you can enjoy the sun all day long.
The modern, semi-open kitchen of approx. 3.35 x 2.15 m has an L-shaped layout with a plastic worktop. Built-in appliances: fridge-freezer combination, dishwasher, 4-burner induction hob and flat screen extractor hood.
The apartment has a large and bright master bedroom of approx. 3.70 x 4.65 m and a second bedroom with a nice view of the Treslonglaan of approx. 4.65 m (tapered) x 3.95 m.
The modern bathroom (2023) of approx. 2.90 x 2.15 m is equipped with a spacious walk-in shower with drain, large designer washbasin in bathroom furniture, luxurious wide mirror and a radiator for comfortable warm towels.
The entire house has a beautiful, threshold-free PVC floor with Jumpax underlay (2023).
On the ground floor you will find a dry, spacious bicycle shed of approx. 2.50 x 1.50 m with electricity and lighting.
Noteworthy features
-Everything on one level from entrance to apartment, so no stairs.
- Concrete floors.
- Non-smoking and no pets.
- Entrance on the 2nd floor with only 2 apartment entrances, so lots of privacy.
- Remote control for the central automatic entrance door.
- Leasehold bought off in perpetuity, so no additional costs.
- Year of construction approx. 2001.
- Living area approx. 86 m².
- Volume approx. 250 m³.
- Central heating combi boiler ATAG i28ECZ CW4, August 2023 - last maintenance March 2025.
- Fiber optic connection (Caiway) - lightning fast internet.
- Free parking on the public road.
- Energy label A - valid until 21-02-2033.
- Entire house equipped with wooden frames with double glazing.
- Tilt and turn windows. - Electricity: 6 groups with earth leakage circuit breaker.
- The maintenance condition of both sanitary facilities and kitchen is excellent.
-The maintenance condition inside and outside is excellent.
Owners Association (V.v.E)
V.v.E with 1/4 share in the community of the Treslongtoren.
Very active and healthy Owners Association. Contribution € 175.-- per month, including major and minor maintenance and collective building insurance.
A multi-year maintenance planning is available.
V.v.E is registered in the Chamber of Commerce.
VvE is registered with the Chamber of Commerce.
The entire building was recently professionally painted on the outside (done in 2024).
There is an active board and the administration is carried out in-house.
Cadastral information
Municipality: The Hague
Section: AY
Number: 4292
Index: A-4
The measurement instruction is based on the BBMI (formerly NEN2580). This measurement instruction is intended to indicate the usable surface area in an unambiguous way. Differences in results may nevertheless arise due to differences in interpretation, rounding off or measurement restrictions.
Interested in this house?
Contact your own NVM purchasing agent immediately.
Your NVM purchasing agent will stand up for your interests and saves you time, money and worries.
You can find the addresses of fellow NVM purchasing agents in The Hague on Funda.
Kenmerken
Overdracht
- Vraagprijs
- € 450.000,- k.k.
- Status
- beschikbaar
- Aanvaarding
- in overleg
Bouw
- Type
- Appartement
- Soort
- bovenwoning
- Bouwjaar
- na 20012010
- Onderhoud binnen
- uitstekend
- Onderhoud buiten
- uitstekend
Appartement
- Kamers
- 3
- Slaapkamers
- 2
- Verdiepingen
- 1
- Woonopp.
- 86 m²
- Inhoud
- 250 m³
- Perceelopp.
- 392 m²
- Ligging
- aan rustige weg, in woonwijk, open ligging, vrij uitzicht
Energie
- Energie label
- A
- Isolatie
- dubbel glas, volledig geïsoleerd
- Verwarming
- c.v.-ketel
Garage
- Type
- geen garage
Berging
- Type
- inpandig
- Voorzieningen
- voorzien van elektra
