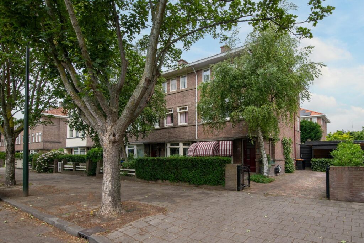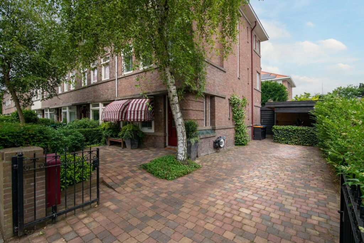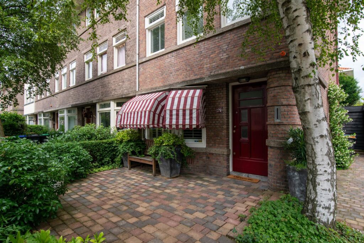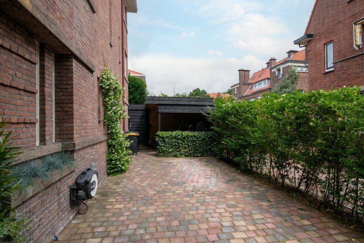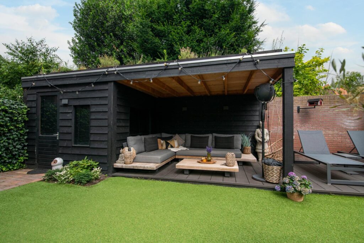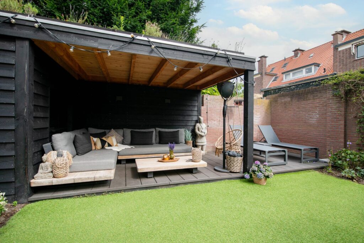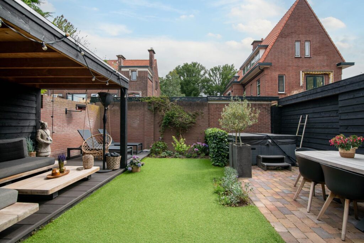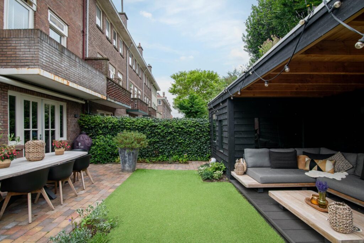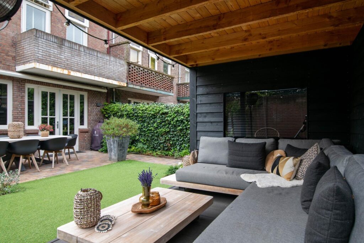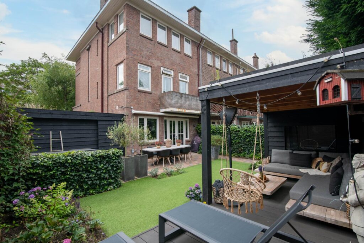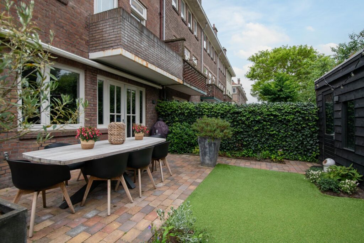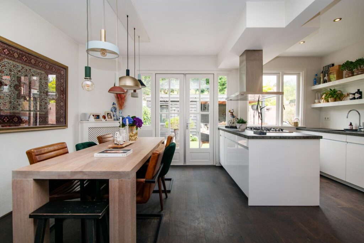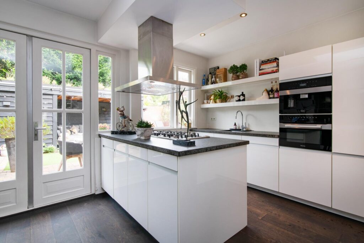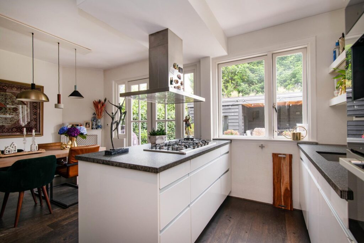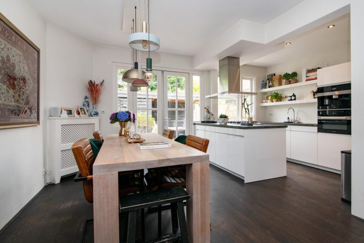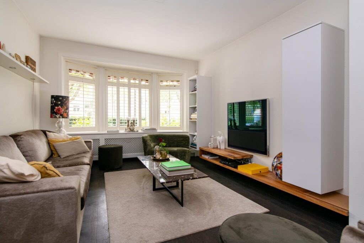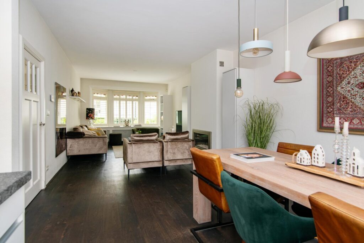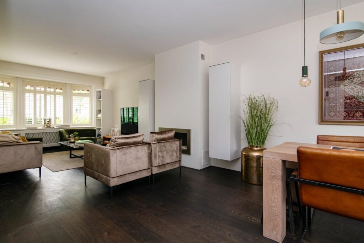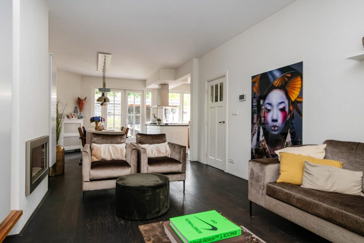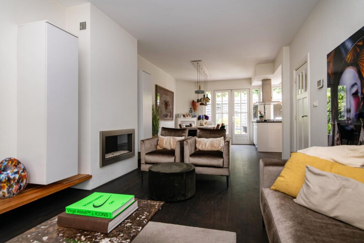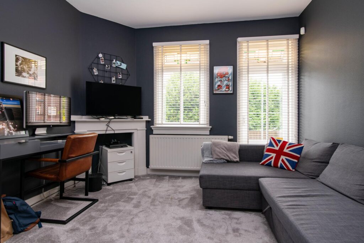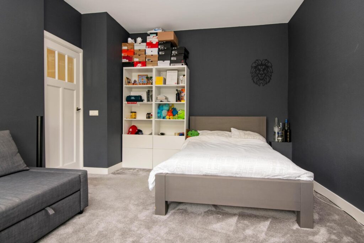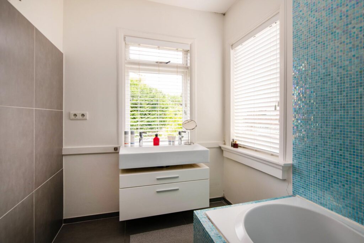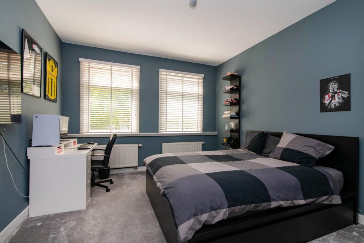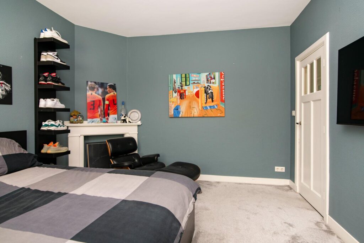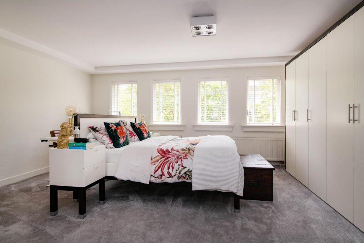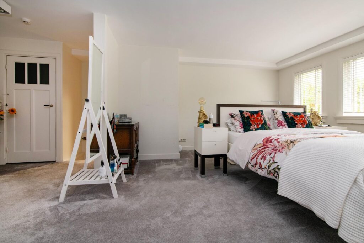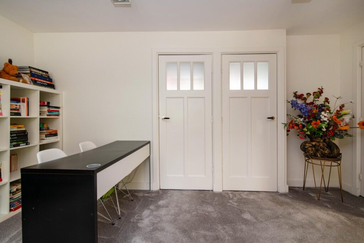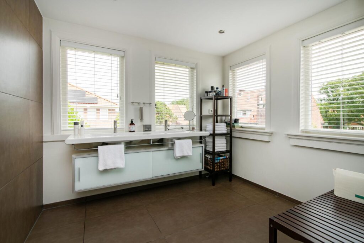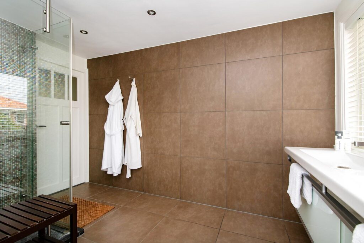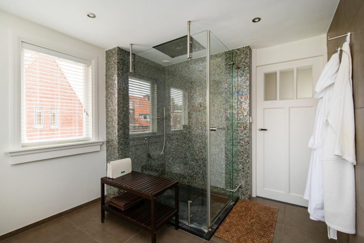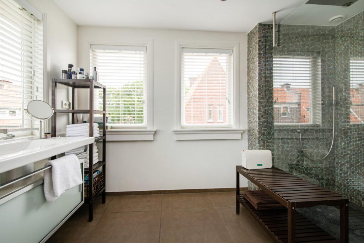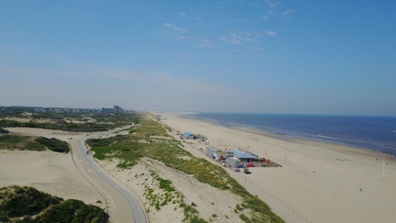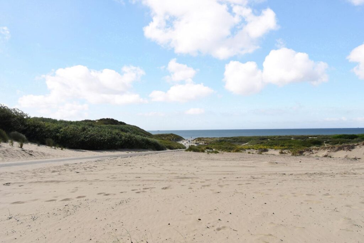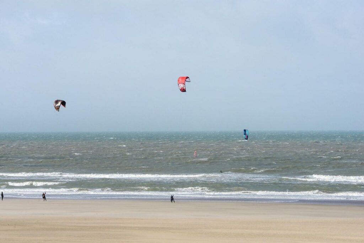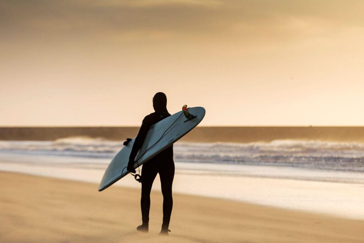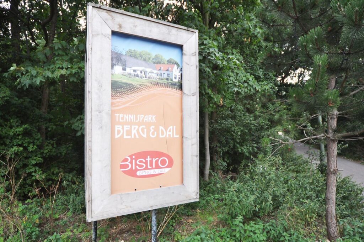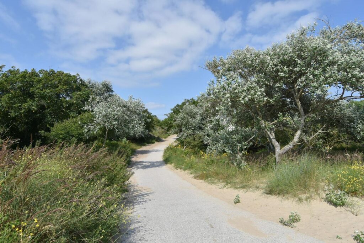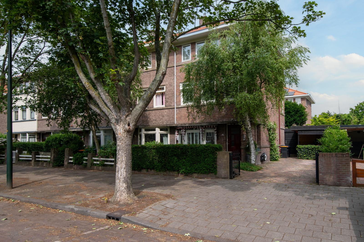
Sportlaan 179
- Vraagprijs
- € 995.000,- k.k.
- Type
- Woonhuis
- Soort
- herenhuis
- Type woonhuis
- hoekwoning
- Bouwjaar
- 1931-1944
- Kamers
- 8
- Slaapkamers
- 6
- Woonopp.
- 171 m²
- Energielabel
- F
Vreeswijk Verbeek Makelaars
vasb#iiznxrynnef.ay
www.vvmakelaars.nl
070-3949097
Omschrijving
In het rustige gedeelte van de Sportlaan tussen Nieboerweg en Kwartellaan gelegen goed onderhouden 8 hoekherenhuis met 6 slaapkamers en aan 3 zijden tuin. Erfpacht eeuwigdurend afgekocht.
Dit grote type 8-kamer hoekherenhuis met zonnige tuin rondom met oprijpad voor 2 auto's is gelegen aan een brede lommerrijke laan in de Vogelwijk. Het heeft een perceel van 253 m2 met een charmante veranda en zonnige achtertuin. Aan de veranda bevind zich een grote hoge schuur met zijramen en elektra. Veranda en schuur zijn uitgevoerd in moderne zwarte rabatdelen met een ecologisch sedumdak. In de zijtuin, welke is afgesloten van achtertuin, grote praktische fietsenberging eveneens in zwarte rabatdelen met ecologisch sedumdak.
PAL ACHTER STRAND EN DUINEN.
WOONOPPERVLAKTE 171 M2.
INHOUD 634 M3.
6 SLAAPKAMERS.
2 BADKAMERS.
3 TOILETTEN.
STIJLVOL EN LICHT TRAPPENHUIS WAARVAN DE ZIJRAMEN MET GLAS IN LOOD ZIJN UITGEVOERD.
VANUIT ZOLDER ETAGE FRAAI WIJDS UITZICHT OP DE DUINEN.
ALLES DUBBELGLAS.
NIEUW GEISOLEERDE PANNENKAP (2017).
Via voor-en zijtuin, entree voordeur, centrale gang, meterkast en op maat gemaakte dubbele kastruimte met o.a. garderobe, bergkast onder trapruimte, modern vrijhangend toilet met hoekfontein, schoenenkastje, deur met roedeverdeling naar riante gezellige wooneetkamer ca. 10,70 x 3,65 met voorerker voorzien radiatoropbouw en shutters, gas-openhaard, aan de achterzijde openslaande deuren met roedeverdeling naar heerlijk beschutte achtertuin ca. 9,70 x 3,60 met tot in de late uurtjes de zon.
Moderne wooneetkeuken ca. 3,55 x 2,65 met onder en bovenkastjes, kookeiland met 5-pits gaskookplaat en grote RVS afzuigkap. Inbouw apparatuur: RVS spoelbak, combi-oven/magnetron, koffiezetapparaat, vaatwasser, koel-vriescombinatie. Alle van het merk Bosch-Miele vernieuwd in 2019-2020. Plafond voorzien van inbouwspots.
Keuken en woonkamer voorzien van houtenvloer.
1e VERDIEPING
Via trappenhuis met fraai origineel glas in lood zijramen naar centrale overloop, modern vrijhangend toilet, nis met inbouwspotjes, voorslaapkamer 1 ca. 4,55 x 3,65 met schouw.
Voorzijkamer 2 ca. 2,55 x 1,65, heden in gebruik als kastenkamer.
Achterslaapkamer 3 ca. 5,05 x 3,65 met schouw en deur naar balkon ca. 3,45 x 1,20.
Moderne badkamer ca. 3,20 x 1,85 met douche-ligbad, wastafelmeubel met grote spoelbak. Kleurstelling: grijs-hel blauw.
2e VERDIEPING
Via trappenhuis met fraai origineel glas in lood zijramen naar centrale overloop met intercom installatie, modern vrijhangend toilet,
Aan voorzijde gelegen riante ouderslaapkamer 4 over de volle breedte ca. 6,20 x 5,35.
Achterslaapkamer 5 ca. 3,45 x 2,70 met wasmachine-en drogeraansluitingen en vaste trap naar zolderkamer 6 ca. 4,20 x 3,20 met groot Velux dakraam, opstelplaats CV-combiketel met boiler en mechanische ventilatie. Vanuit dakraam vrij uitzicht op de duinen. Zolderkamer dient te worden afwerkt.
Luxe moderne badkamer ca. 3,45 x 2,65 met grote inloopdouche voorzien van regendouche en inbouw thermostaatkranen, dubbele vaste wastafel in meubel en plafond inbouwspots. Kleurstelling mocca-multicolor glasmozaïek.
BIJZONDERHEDEN:
Gelegen op eeuwigdurende erfpachtgrond waarvan de canon en beheerskosten eeuwigdurend zijn afgekocht.
Bouwjaar ca. 1930.
Perceel grootte 253 m2.
Woonoppervlakte ca. 171 m² .
Inhoud van de woning ca. 575 m³.
Plafondhoogte parterre ca. 2,70 m.
Plafondhoogte 1e etage ca. 2,75 m.
Plafondhoogte 2e etage ca. 2,55 m.
Aanvaarding in overleg.
Alarminstallatie.
Verwarming middels CV-Vaillant, bouwjaar 2006.
Warmwater via boiler-Vaillant, bouwjaar 2006.
Elektrisch bedienbare zonwering aan de achterzijde op de parterre. Kleurstelling: rood-wit.
Hand bedienbare markiezen aan de voorzijde op de parterre. Kleurstelling: rood-wit.
Elektra 11 groepen met dubbele aardlekschakelaars.
De onderhoudssituatie van de keuken en het sanitair is goed-uitstekend.
De onderhoudssituatie binnen goed tot uitstekend en buiten is goed.
Tuin voorzien van meerdere terrassen, verlichting, prachtige veranda en charmante beukenhaag.
De woning is voorzien van hardhouten kozijnen met dubbelglas.
Gemeentelijk beschermd stadsgezicht.
NABIJ:
Pal achter strand, zee en duinen!! Nabij vernieuwde badplaats Kijkduin, Bosjes van Poot, Bosjes van Pex.
Winkels aan de Mezenlaan, Goudsbloemlaan, de Savornin Lohmanplein, Fahrenheitstraat en op fietsafstand van de Haagse binnenstad en Frederik Hendriklaan.
Openbaar Vervoer (bus 24 en tram 12) en uitvalswegen via Westlandroute en Hubertustunnel.
Nabij International School of The Hague, European School of The Hague, het Haga Ziekenhuis locatie Leyweg, basisscholen en diverse sportfaciliteiten zoals tennis, voetbal, hockey, paardrijden, handbal en golf (Ockenburgh).
KADASTRALE INFORMATIE:
Gemeente : 's-Gravenhage
Sectie : AO
Nummer : 948
Grootte : 2 are 53 centiare
De Meetinstructie is gebaseerd op de BMMI (voorheen NEN2580). De Meetinstructie is bedoeld om een meer eenduidige manier van meten toe te passen voor het geven van een indicatie van de gebruiksoppervlakte. De Meetinstructie sluit verschillen in meetuitkomsten niet volledig uit, door bijvoorbeeld interpretatieverschillen, afrondingen of beperkingen bij het uitvoeren van de meting.
In the quiet part of the Sportlaan between Nieboerweg and Kwartellaan, a well-maintained 8-corner town house with 6 bedrooms and a garden on 3 sides.
This large 8-room corner townhouse with a sunny garden all around with a driveway for 2 cars is located on a wide avenue in the Vogelwijk. It has a plot of 253 m2 with a charming porch and sunny backyard. On the veranda there is a large high barn with side windows and electricity. Veranda and barn are made of modern black wood and groove boards with an ecological sedum roof. In the side garden, which is closed off from the back garden, there is a large bicycle shed, also in black wood and groove boards with an ecological sedum roof.
RIGHT BEHIND BEACH AND DUNES.
RESIDENTIAL AREA 171 M2.
CAPACITY 634 M3.
6 BEDROOMS.
2 BATHROOMS.
3 TOILETS.
STYLISH AND LIGHT STAIRHOUSE WITH SIDE WINDOWS WITH LEAD GLASS.
BEAUTIFUL WIDE VIEW OF THE DUNES FROM THE ATTIC FLOOR.
ALL DOUBLE GLASS.
NEWLY INSULATED POT COVER (2017).
Via the front and side garden, entrance front door, central hallway, meter cupboard and custom-made double cupboard space with, among other things, a wardrobe, storage cupboard under the stairs, modern free-hanging toilet with corner fountain, shoe cupboard, door with rod division to the spacious cozy living dining room approx. 10.70 x 3, 65 with front bay window with radiator construction and shutters, gas fireplace, French doors at the rear with rod division to wonderfully sheltered back garden with the sun until the late hours.
Modern kitchen diner with lower and upper cabinets, cooking island with 5-burner gas hob and large stainless steel extractor hood. Built-in appliances: stainless steel sink, combi oven/microwave, coffee maker, dishwasher, fridge-freezer. All of the Bosch-Miele brand renewed in 2019-2020. Ceiling with recessed spotlights.
Kitchen and living room with wooden floor.
1st floor
Via staircase with beautiful original stained glass side windows to central landing, modern free-hanging toilet, niche with recessed spotlights, front bedroom 1 approx. 4.55 x 3.65 with fireplace.
Front side room, currently used as a closet room.
Back bedroom with fireplace and door to balcony.
Modern bathroom with shower bath, washbasin with large sink. Color scheme: gray-bright blue.
2nd FLOOR
Via staircase with beautiful original stained glass side windows to central landing with intercom installation, modern free-hanging toilet,
Spacious master bedroom 4 located at the front over the full width.
Back bedroom with washing machine and dryer connections and staircase to attic room with large Velux skylight, central heating combi boiler and mechanical ventilation. Unobstructed view of the dunes from the skylight. Attic room needs to be finished.
Luxurious modern bathroom with large walk-in shower with rain shower and built-in thermostatic taps, double washbasin in furniture and recessed ceiling spotlights.
NOTEWORTHY FEATURES:
Located on perpetual leasehold land of which the canon and management costs have been bought off in perpetuity.
Built around 1930.
Plot size 253 m2.
Living area approx. 171 m².
Content of the house approx. 575 m³.
Parterre ceiling height approx. 2.70 m.
Ceiling height 1st floor approx. 2.75 m.
Ceiling height 2nd floor approx. 2.55 m.
Available by mutual agreement.
Alarm system.
Heating through CV-Vaillant, built in 2006.
Hot water via boiler Vaillant, built in 2006.
Electrically operated sun blinds at the rear on the parterre. Color scheme: red-white.
Manually operated awnings at the front.
Electricity 11 groups with double earth leakage switches.
The maintenance situation of the kitchen and bathroom is good-excellent.
The maintenance situation inside and outside is good to excellent.
Garden with several terraces, lighting, beautiful veranda and charming beech hedge.
The house has hardwood frames with double glazing.
Municipally protected cityscape.
NEAR:
Right behind the beach, sea and dunes!! Near the renovated seaside resort of Kijkduin, Bosjes van Poot, Bosjes van Pex.
Shops on Mezenlaan, Goudsbloemlaan, Savornin Lohmanplein, Fahrenheitstraat and within cycling distance of the city centre of The Hague and the lovely Frederik Hendriklaan.
Public transport (bus 24 and tram 12) closeby and easy access to the highway through the Westlandroute and Hubertustunnel.
Near International School of The Hague, European School of The Hague, the Haga Hospital location Leyweg, primary schools and various sports facilities such as tennis, football, hockey, horse riding, handball and golf (Ockenburgh).
Kenmerken
Overdracht
- Vraagprijs
- € 995.000,- k.k.
- Status
- beschikbaar
- Aanvaarding
- in overleg
Bouw
- Type
- Woonhuis
- Soort
- herenhuis
- Type woonhuis
- hoekwoning
- Bouwjaar
- 1931-1944
- Onderhoud binnen
- goed, uitstekend
- Onderhoud buiten
- goed
Tuin
- Type
- achtertuin
- Hoofd tuin
- achtertuin
- Ligging
- noord, west
- Oppervlakte
- 59 m²
Woonhuis
- Kamers
- 8
- Slaapkamers
- 6
- Verdiepingen
- 4
- Woonopp.
- 171 m²
- Inhoud
- 575 m³
- Perceelopp.
- 253 m²
- Ligging
- aan rustige weg, in woonwijk, open ligging
Energie
- Energie label
- F
- Isolatie
- dubbel glas
- Verwarming
- c.v.-ketel
Garage
- Type
- geen garage
Berging
- Type
- vrijstaand hout
- Voorzieningen
- voorzien van elektra
