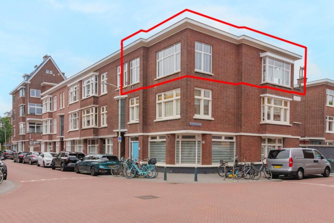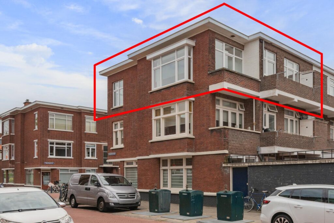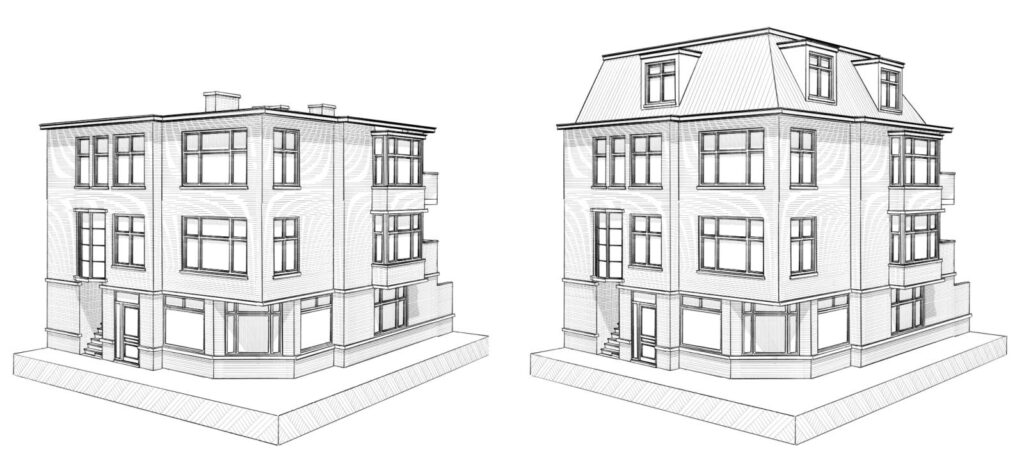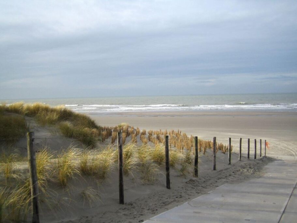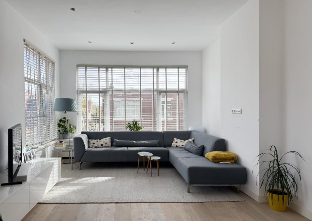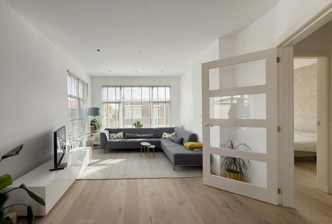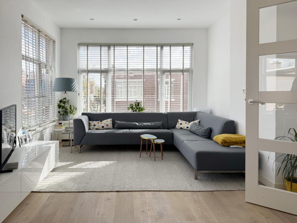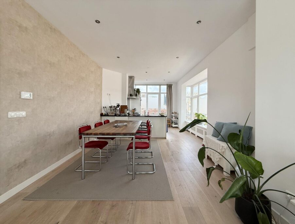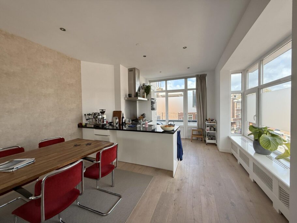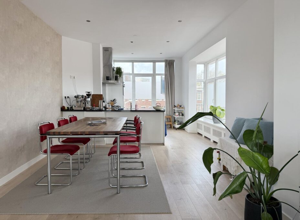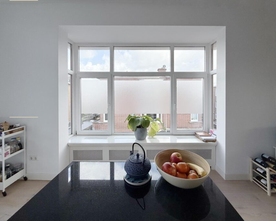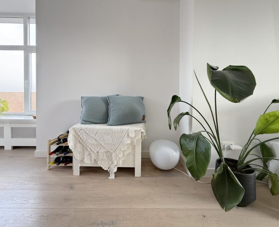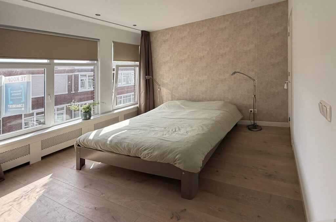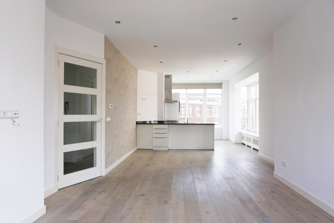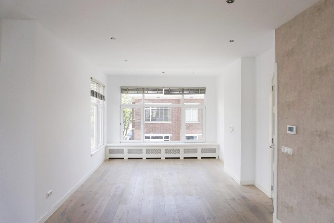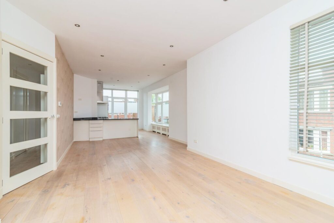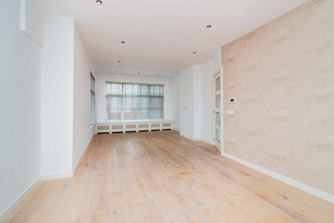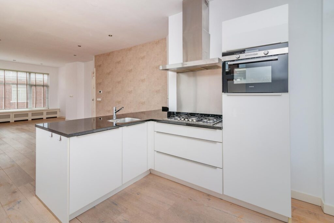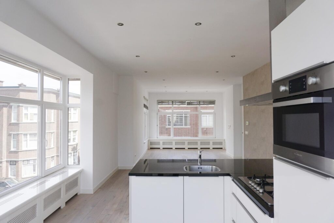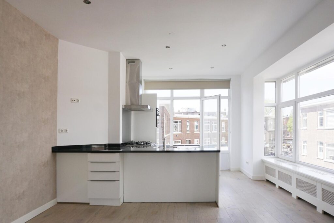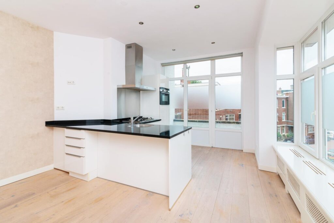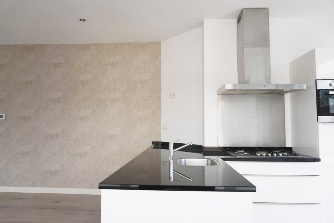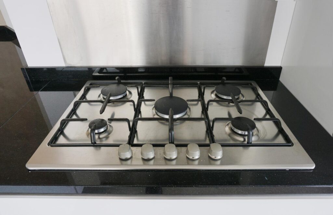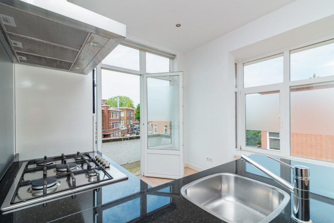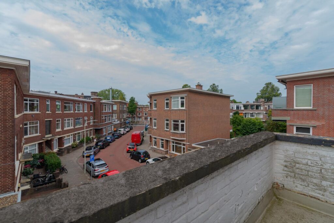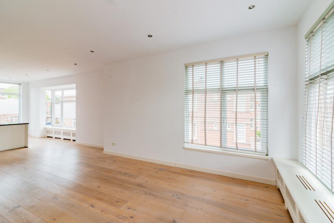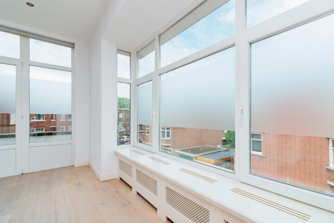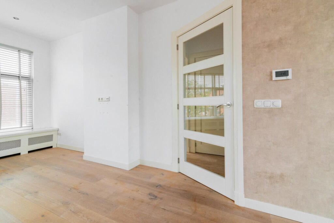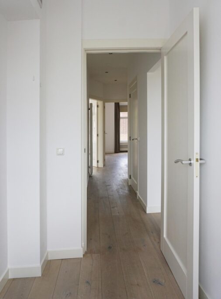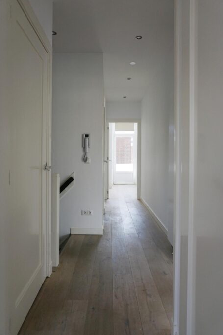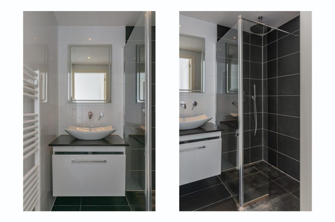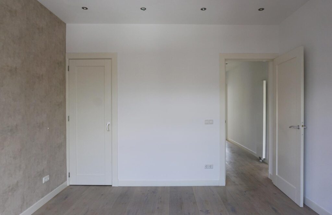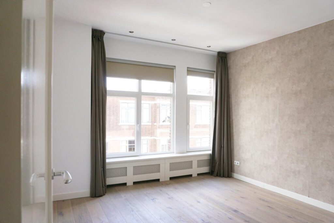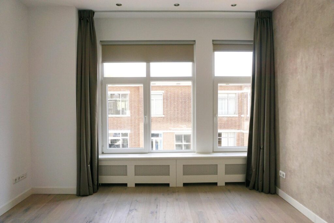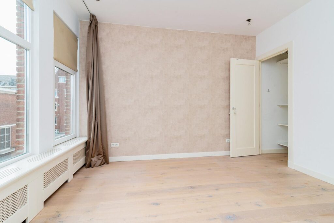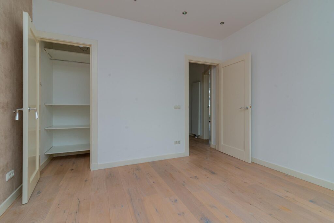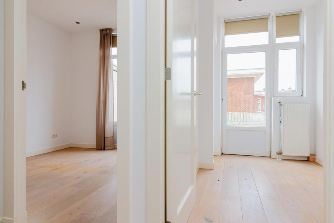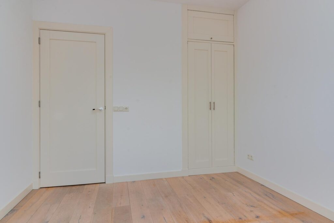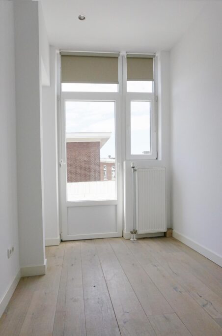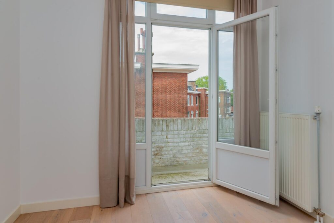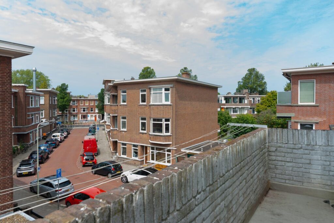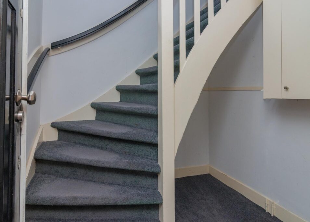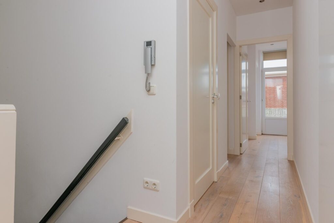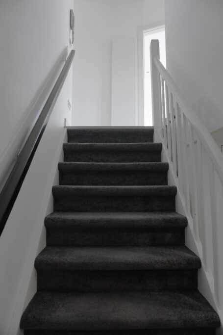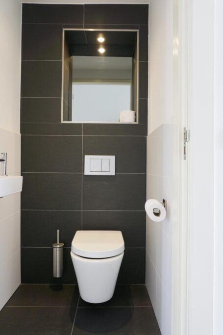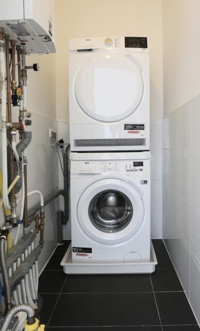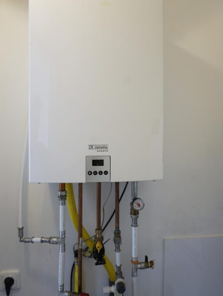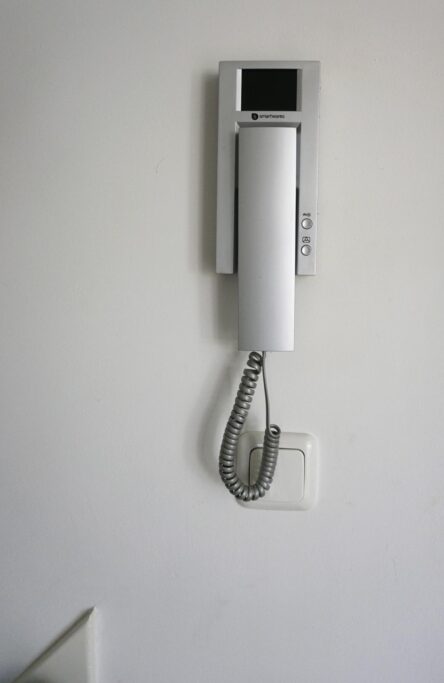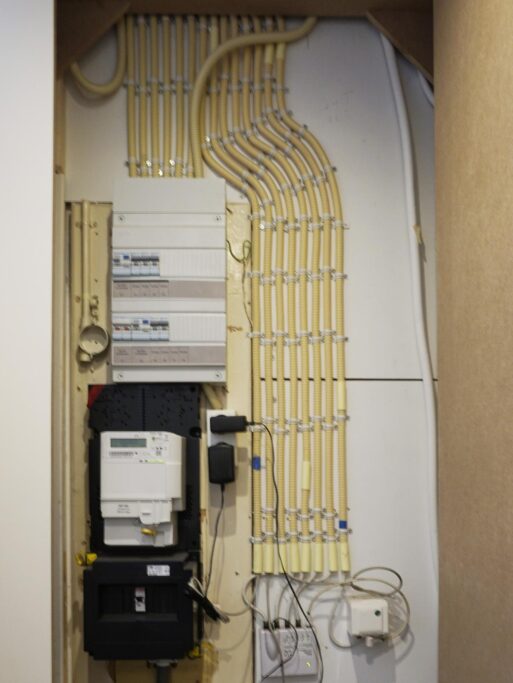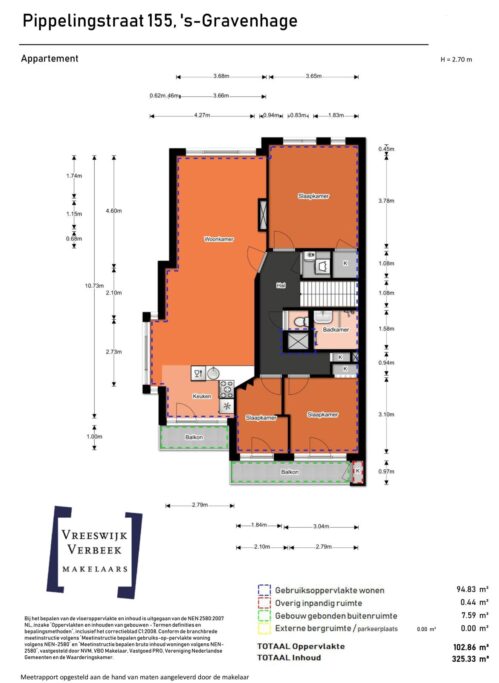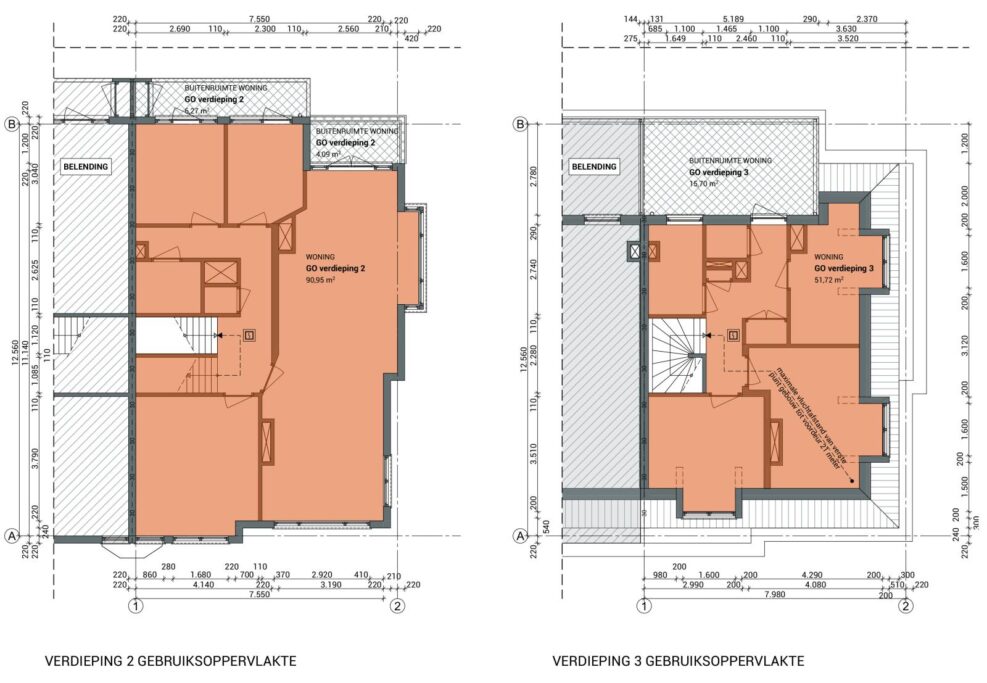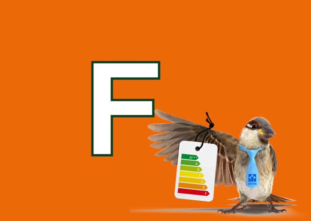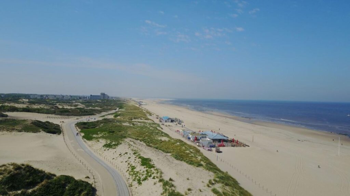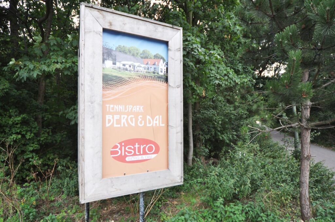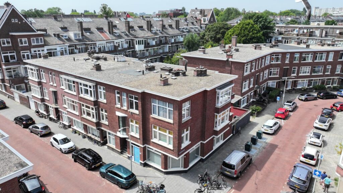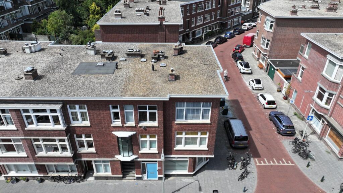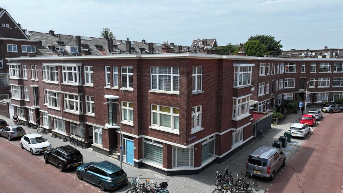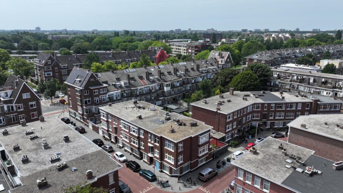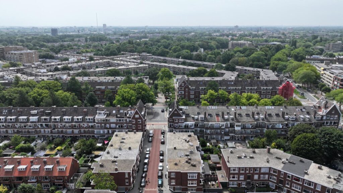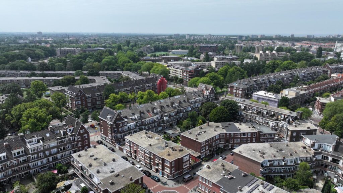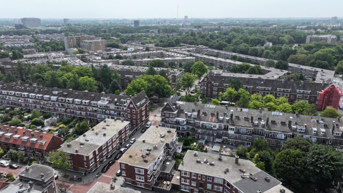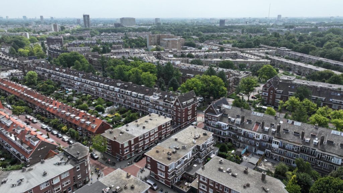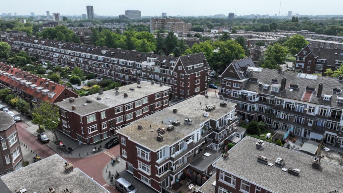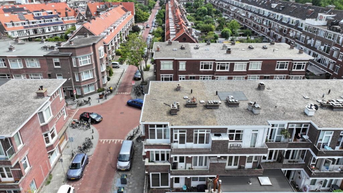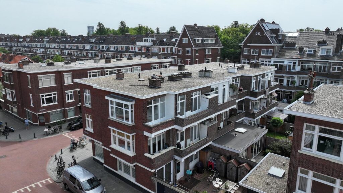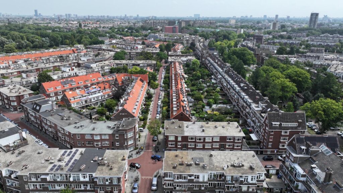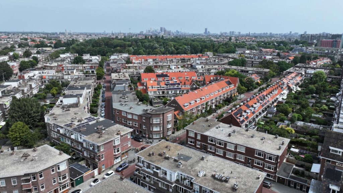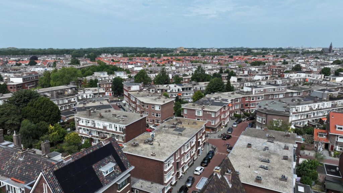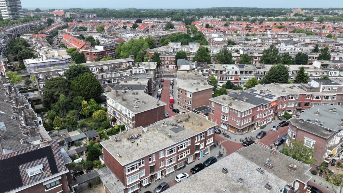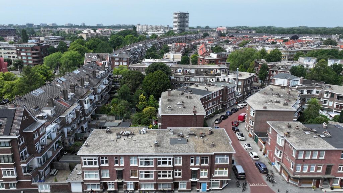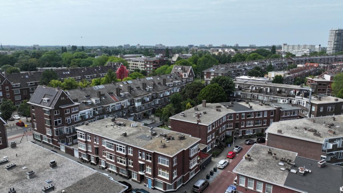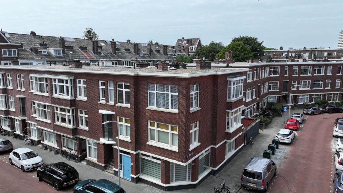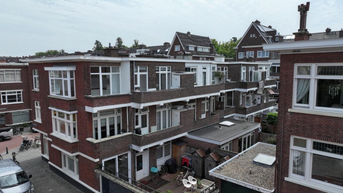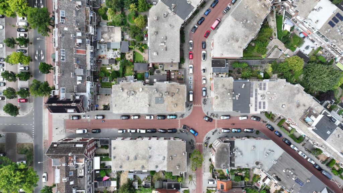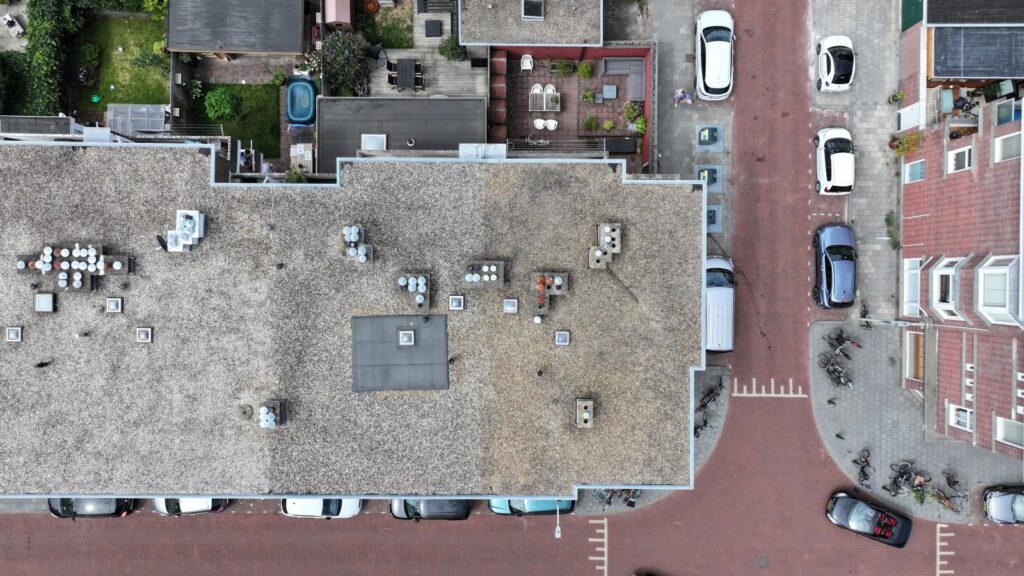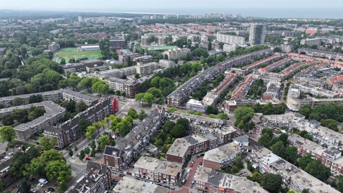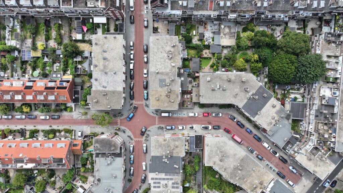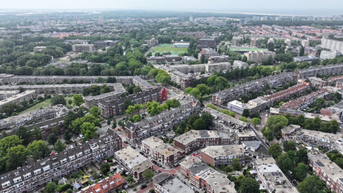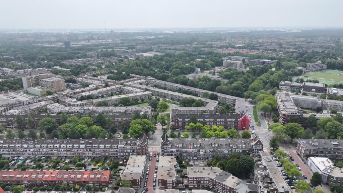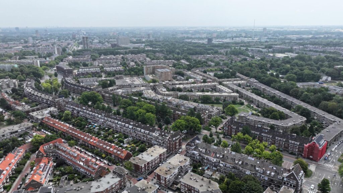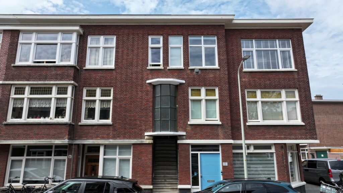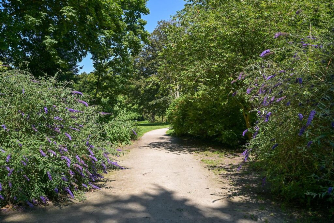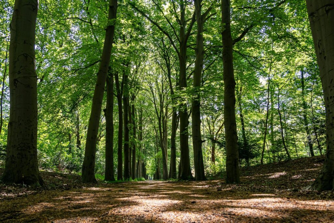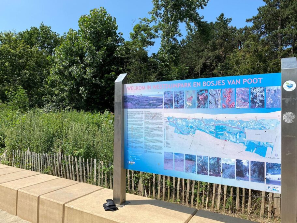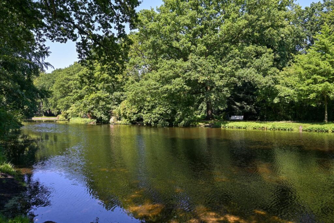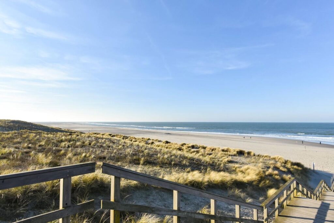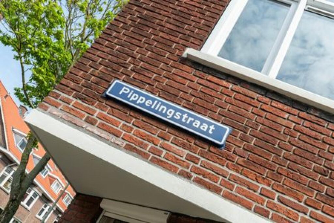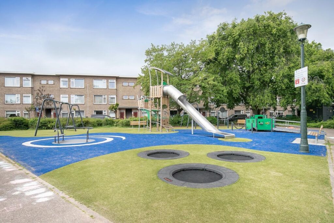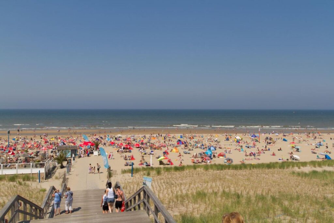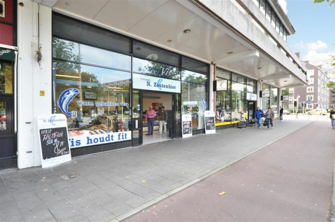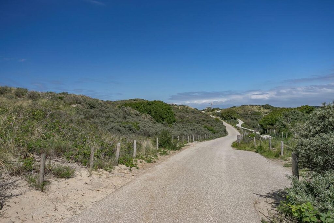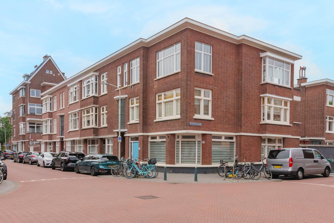
Pippelingstraat 155
- Vraagprijs
- € 475.000,- k.k.
- Type
- Appartement
- Soort
- bovenwoning
- Bouwjaar
- 1931-1944
- Kamers
- 4
- Slaapkamers
- 3
- Woonopp.
- 94 m²
- Energielabel
- F
Vreeswijk Verbeek Makelaars
vasb#iiznxrynnef.ay
www.vvmakelaars.nl
070-3949097
Omschrijving
Vorstelijk vertoeven/wakker worden!
Op de hoek van de Goudreinetstraat en Pippelingstraat gesitueerd zeer goed onderhouden modern sfeervol royaal 4-kamer top hoek appartement met 3 slaapkamers. EIGEN GROND. Zeer actieve V.v.E.
De woning beschikt over een riante (bijna 11 meter) diepe woon-eetkamer, luxe open keuken, 3 slaapkamers, luxe badkamer, modern toilet, ruime centrale hal en twee heerlijke balkons gelegen op het zuidwesten.
Deze woning ligt zeer gunstig ten opzichte van openbaar vervoer o.a. Randstadrail, sportvelden, zwembad, diverse scholen en op loopafstand van winkelcentrum Savornin Lohmanplein en het gezellige winkelgebied van de Appel- en Vlierboomstraat. Met het strand, zee en duinen, bos en natuurlijk badplaats Kijkduin op steenworp afstand is dit de ideale plek om te wonen!
Woonoppervlakte van maar liefst 94 m2 gelegen op de 2e etage=tevens topetage.
TOESTEMMING VAN VVE EN OMGEVINGSVERGUNNING IS AANGEVRAAGD VOOR MOOIE GROTE STIJVOLLE DAKOPBOUW, HIERDOOR VERGROOT U DE WOONOPPERVLAKTE MET CA. 70 M2 EN EEN UNIEK GROOT DAKTERRAS VAN CA. 16 M2.
Via Haags portiek binnentrap naar 1e etage, entree, voordeur, centrale hal met meterkast keurig weggewerkt in kast, trap naar 2e etage met ruimte onder de trap, centrale L-vormige gang met plafond voorzien inbouwspots en videofoon-installatie, praktisch diepe vaste kast met betonvloer en geheel betegeld met wasmachine-en drogeraansluiting en cv-combi-opstelplaats, vaste kast, nis, royaal modern vrijhangend toilet met fontein, deur met glas afgezet naar prachtige lichte wooneetkamer ca. 10,75 x 4,30 !!! deels 3,65 met speelse erker. Vanuit de woonkamer leuk vrij uitzicht door Goudreinstraat en Pippelingstraat.
Gehele wooneetkamer en keuken zijn voorzien van fraaie inbouwspots.
Aan de achterzijde van de wooneetkamer luxe moderne keuken in L-vormige opstelling uitgevoerd met zwart hardstenen werkblad. Inbouw apparatuur te weten: vaatwasser, koel-vriescombinatie, combi-oven, 5 pits-kookplaat en RVS afzuigkap. Via openslaande deuren naar zonnig balkon ca. 5,00 x 1,00 met balkonkast gelegen op het zuidwesten.
Heerlijke grote ouderslaapkamer 1 ca. 4,25 x 3,65 plafond met inbouwspots en diepe vaste kast.
Tweede slaapkamer 2 ca. 3,10 x 3,05 plafond met inbouwspots, diepe vaste kast en
deur naar balkon ca. 2,80 x 1,00 eveneens gelegen op het zuidwesten.
Werkkamer/slaapkamer 3 ca. 3,10 x 1,85 plafond met inbouwspots en deur naar balkon.
Luxe badkamer voorzien van hoekdouche met grote regendouche en RVS drain, design wastafel in meubel, handdoekradiator, grote spiegel, plafond voorzien van inbouwspots en thermostaat inbouwkranen van het merk Grohe. Kleurstelling wit/antraciet.
Gehele woning is voorzien van een prachtige houtenvloer welke drempelloos is gelegd.
Bijzonderheden:
Eigen grond.
Oplevering in overleg.
Bouwjaar ca. 1935.
Woonoppervlakte ca 94 m².
Mogelijkheid dakopbouw woonoppervlakte ca. 70 m2 met ca. 16 m2 dakterras.
Inhoud totaal ca. 325 m³.
Plafondhoogte ca. 2,70 m.
Vaste notaris Maaldrink notarissen.
Onderhoudssituatie van het sanitair en de keuken is modern.
Onderhoudssituatie binnen uitstekend en buiten is goed.
Gehele woning is voorzien van kunststofkozijnen met dubbel glas.
Energielabel F, geldig tot en met 04-02-2030.
Elektra: 6 groepen met dubbele aardlekschakelaar.
CV-combiketel: Remeha Avanta, bouwjaar 2020.
Ondergrondse vuilcontainers.
De winkels van de Savornin Lohmanlaan en Vlierboomstraat zijn om de hoek gelegen.
Nabij gelegen van European School of The Hague alsmede in directe nabijheid van duinen, strand en zee, sportfaciliteiten, Scheveningse haven en de gezellige Frederik Hendriklaan.
Vereniging van Eigenaren:
Actieve VvE met 6/37 aandeel in de gemeenschap van Pippelingstraat 151 t/m 161 en Goudreinetstraat 602.
Bijdrage € 140,-- per maand, inclusief groot en klein onderhoud en collectieve opstalverzekering.
Aan de achterzijde zijn gevel-en balkon werkzaamheden in september 2020 uitgevoerd.
Reservefonds V.v.E. per 01-07-2025 ca. € 16.323,---
VvE is ingeschreven in KVK.
Administratie wordt uitgevoerd door Zekerheid VvE Beheer.
KADASTRALE INFORMATIE:
Gemeente : 's-Gravenhage
Sectie : I
Nummer : 6999
Index: A-6
Afspraken maken of vragen bel Jan Willem Weebers 06-51.36.42.13
A royal stay/wake-up experience!
Located on the corner of Goudreinetstraat and Pippelingstraat, this very well-maintained, modern, and spacious 4-room top-floor corner apartment with 3 bedrooms. FREEHOLD. A very active homeowners' association (VvE).
The apartment features a spacious (almost 11 meters) deep living/dining room, a luxurious open-plan kitchen, 3 bedrooms, a luxurious bathroom, a modern toilet, a spacious central hall, and two lovely southwest-facing balconies.
This home is conveniently located near public transport, including the RandstadRail, sports fields, a swimming pool, and various schools and within walking distance of the Savornin Lohmanplein shopping centre and the lively shopping district of the Appel- en Vlierboomstraat. With the beach, sea, dunes, forest, and, of course, the seaside resort of Kijkduin just a stone's throw away, this is the ideal place to live!
A living area of no less than 94 m² is located on the second floor, which is also the top floor.
Permission for homeowners association and environmental permit has been requested for beautiful, large, stylish, roof extensions for increasing the living area by approximately 70 m² and creating a unique, large roof terrace of approximately 16 m².
LAYOUT
Via the Hague porch, an internal staircase leads to the first floor. Entrance, front door, central hall with meter cupboard neatly concealed in a cupboard, stairs to the second floor with space under the stairs, a central L-shaped hallway with ceiling fitted with recessed spotlights and a video intercom system. A practical, deep, fully tiled built-in cupboard with a concrete floor features connections for the washing machine and dryer, and a central heating system. A built-in cupboard, alcove, spacious, modern wall-hung toilet with hand basin. A glass-enclosed door to the beautiful, bright living/dining room, approximately 10.75 x 4.30 m(!!) (partly 3.65 m) with a charming bay window. The living room offers lovely unobstructed views of Goudreinstraat and Pippelingstraat.
The entire living/dining room and kitchen are fitted with attractive recessed spotlights.
At the rear of the living/dining room is a luxurious, modern, L-shaped kitchen with a black stone countertop. Built-in appliances include a dishwasher, fridge-freezer, combination oven, 5-burner cooktop and a stainless steel extractor hood. Through French doors to sunny balcony of approx. 5.00 x 1.00 with balcony cupboard located on the southwest.
Lovely, large master bedroom 1, of approx. 4.25 x 3.65 cm, with a ceiling featuring recessed spotlights and a deep built-in wardrobe.
Second bedroom 2, of approx. 3.10 x 3.05 cm, with a ceiling featuring recessed spotlights, a deep built-in wardrobe, and a door to the balcony, of approx. 2.80 x 1.00 cm, also facing southwest.
Study/bedroom 3, of approx. 3.10 x 1.85 cm, with a ceiling featuring recessed spotlights and a door to the balcony.
Luxurious bathroom featuring a corner shower with a large rain shower head and stainless steel drain, a designer vanity unit, a heated towel rail, a large mirror, a ceiling with recessed spotlights and Grohe thermostatic mixer taps. The colour scheme is white/anthracite.
The entire house has beautiful, threshold-free wooden flooring.
DETAILS
-Freehold
-Delivery in consultation.
-Built in about 1935.
-Livings pace about 94 m2 .
Possibility of roof extension living area approx. 70 m2 with approx. 16 m2 roof terrace.
-Total content about 325 m3.
-Ceiling height about 2.70 m.
-Permanent notary: Maaldrink Notaries in The Hague
-Maintenance situation of plumbing and kitchen is modern.
-Maintenance situation inside is excellent and outside good.
-The entire house has uPVC window frames with double glazing.
-Energy label F, valid until February 4, 2030.
-Electricity: 6 circuits with double earth leakage circuit breaker.
-Central heating boiler: Remeha Avanta, built in 2020.
-Underground waste containers.
-The shops on Savornin Lohmanlaan and Vlierboomstraat are just around the corner.
-Located near the European School of The Hague, it is also in close proximity to the dunes, beach and sea, sports facilities, Scheveningen harbour, and the lively Frederik Hendriklaan.
Owners Association (VvE)
An active homeowners' association (VvE) with a 6/37 share in the community of Pippelingstraat 151 through 161 and Goudreinetstraat 602.
Contribution: €140 per month, including major and minor maintenance and collective building insurance.
Repairs to the facade and balcony at the rear were carried out in September 2020.
Homeowners' association reserve fund as of July 1, 2025: approximately €16,323.
The homeowners' association is registered with the Chamber of Commerce (KVK).
Administration is handled by Zekerheid VvE Beheer.
Kenmerken
Overdracht
- Vraagprijs
- € 475.000,- k.k.
- Status
- beschikbaar
- Aanvaarding
- in overleg
Bouw
- Type
- Appartement
- Soort
- bovenwoning
- Bouwjaar
- 1931-1944
- Onderhoud binnen
- uitstekend
- Onderhoud buiten
- goed, uitstekend
Appartement
- Kamers
- 4
- Slaapkamers
- 3
- Verdiepingen
- 1
- Woonopp.
- 94 m²
- Inhoud
- 325 m³
- Perceelopp.
- 362 m²
- Ligging
- aan rustige weg, in woonwijk, open ligging, vrij uitzicht
Energie
- Energie label
- F
- Isolatie
- dubbel glas
- Verwarming
- c.v.-ketel
Garage
- Type
- geen garage
