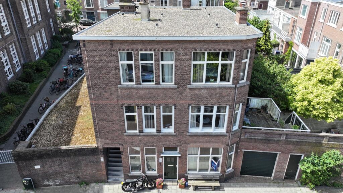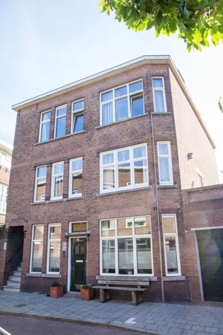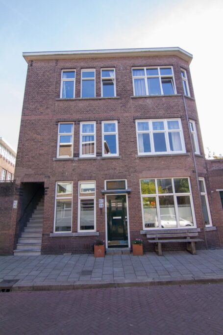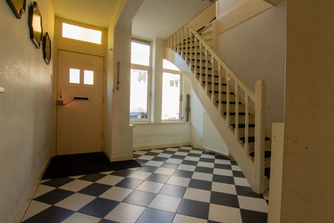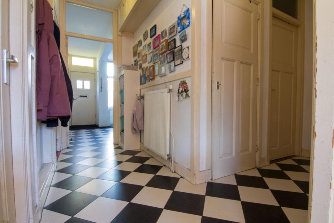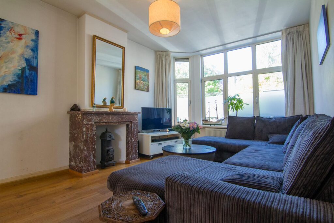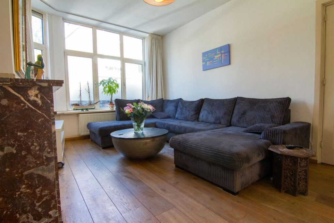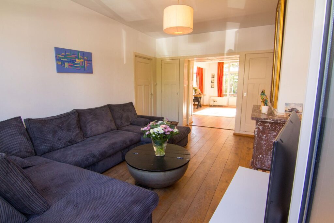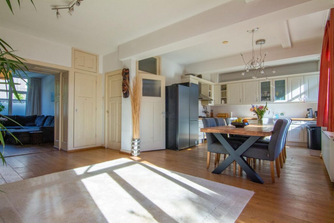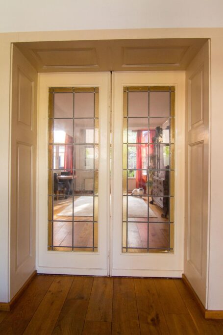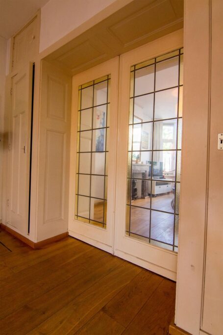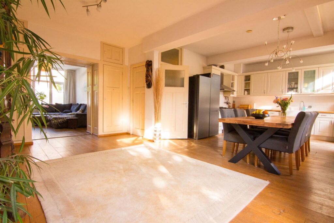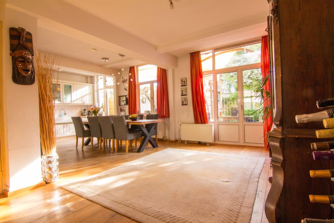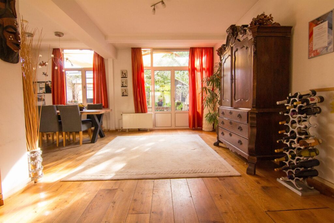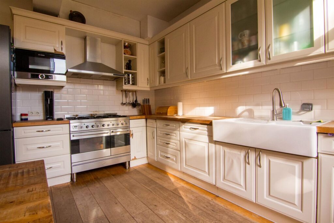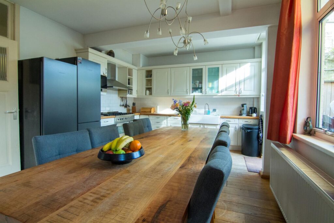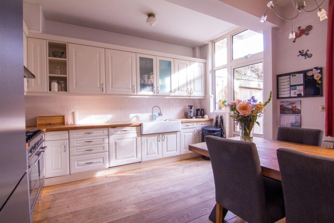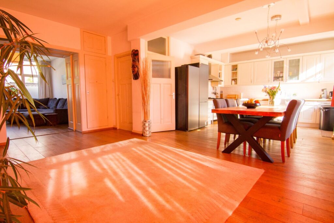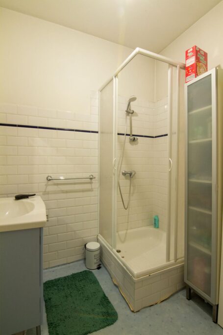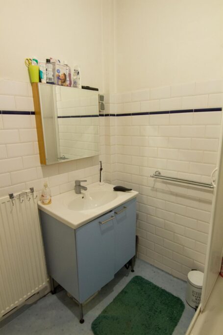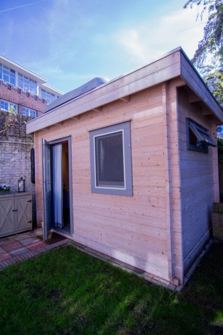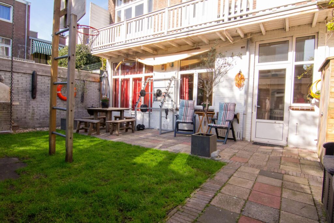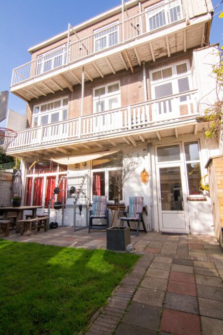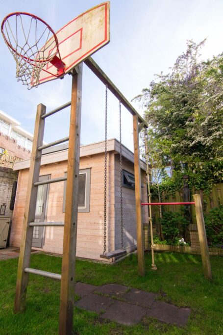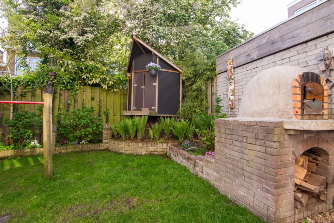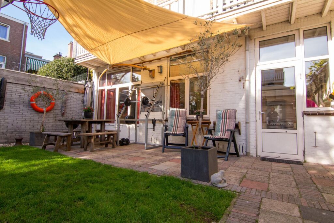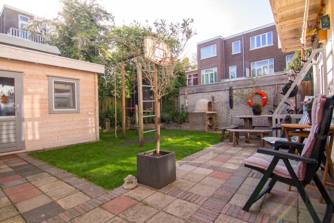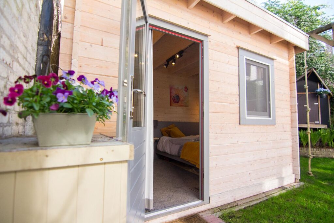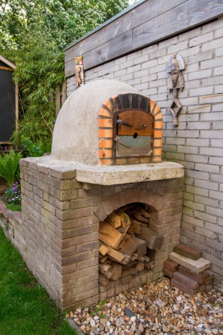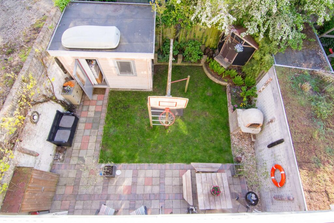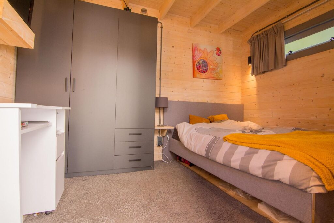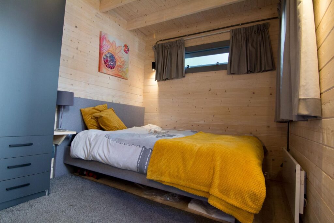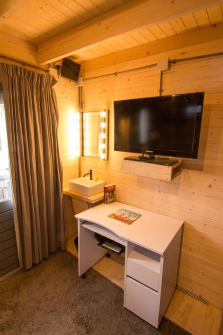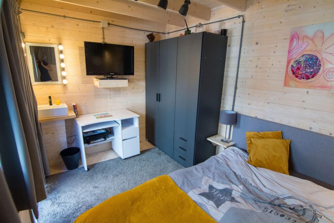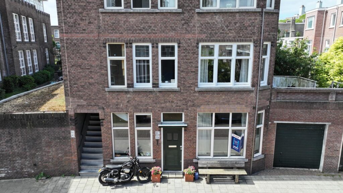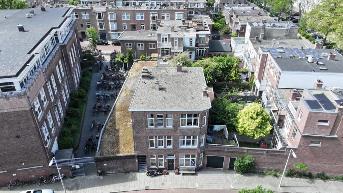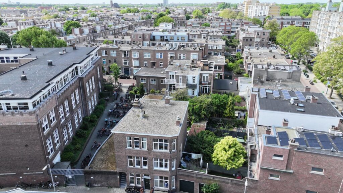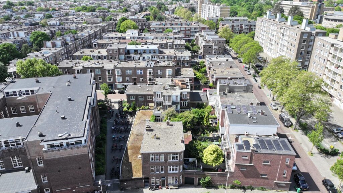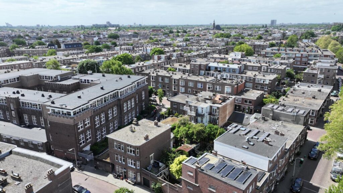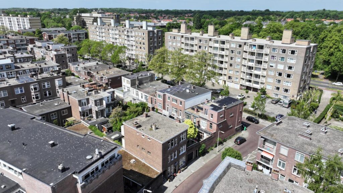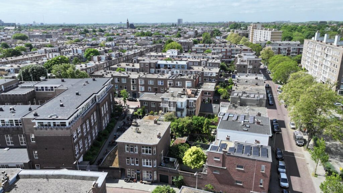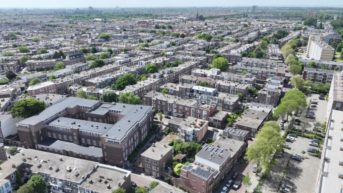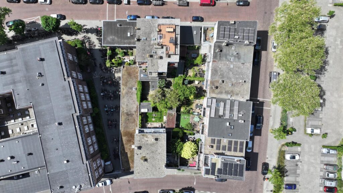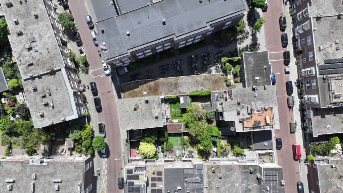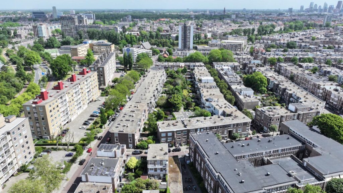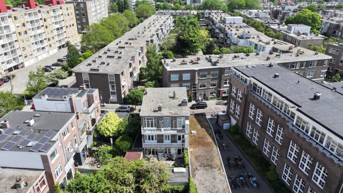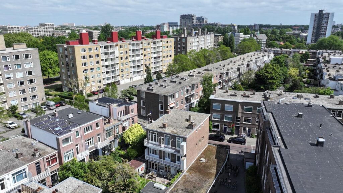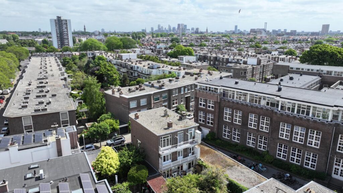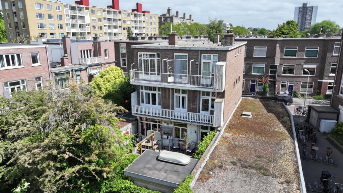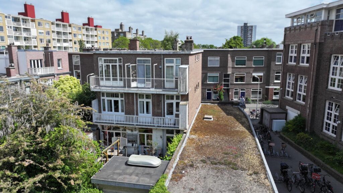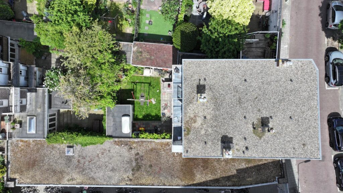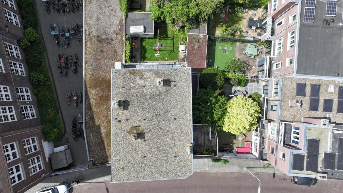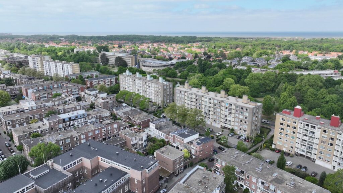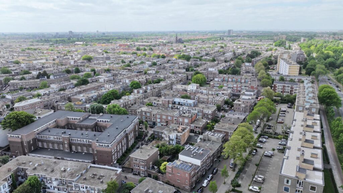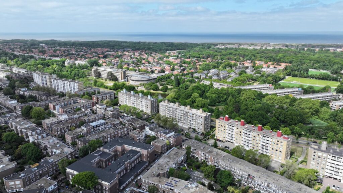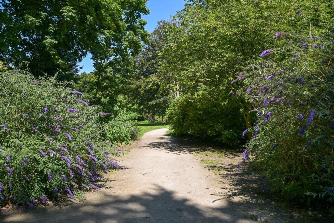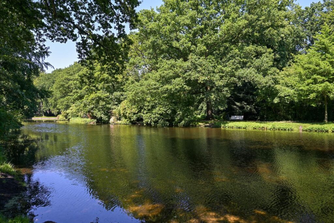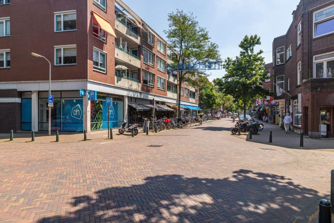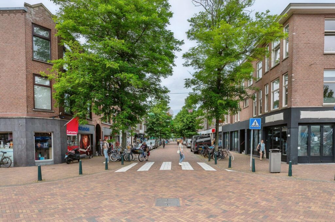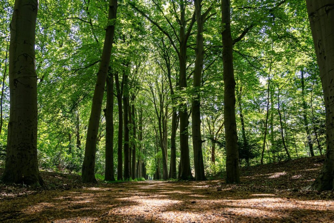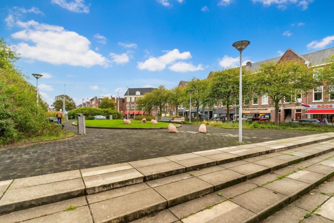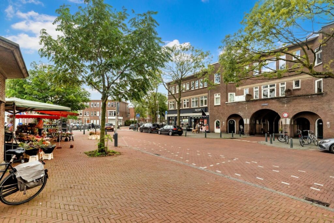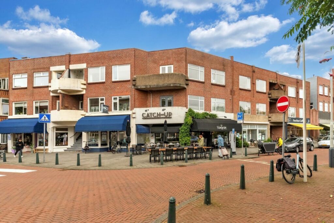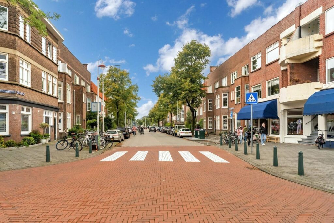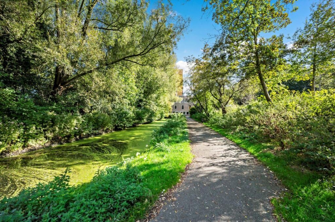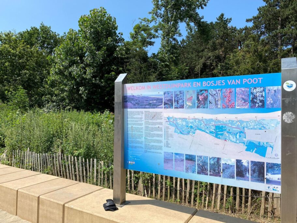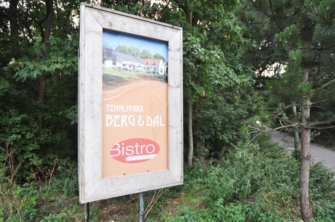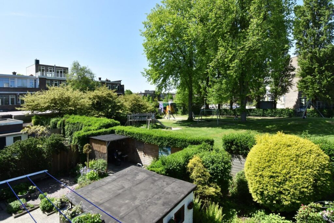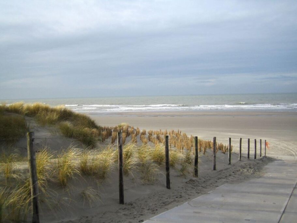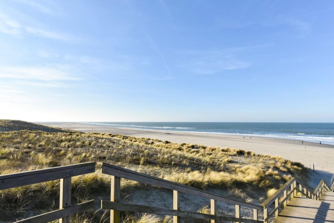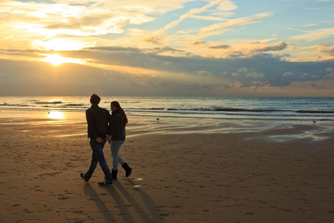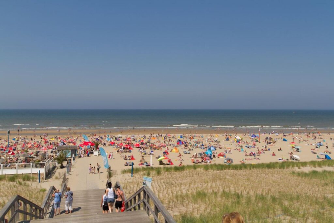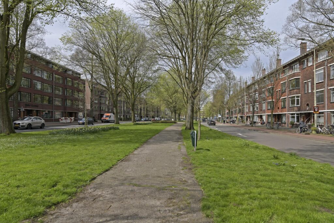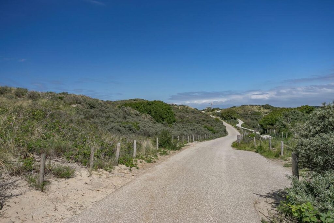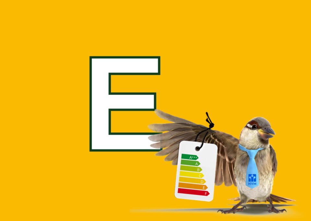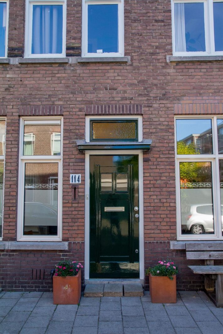
Pijnboomstraat 114
- Vraagprijs
- € 495.000,- k.k.
- Type
- Appartement
- Soort
- benedenwoning
- Bouwjaar
- 1906-1930
- Kamers
- 4
- Slaapkamers
- 2
- Woonopp.
- 90 m²
- Energielabel
- E
Vreeswijk Verbeek Makelaars
vasb#iiznxrynnef.ay
www.vvmakelaars.nl
070-3949097
Omschrijving
Wakker worden nu in de verkoop.
Zeldzaam gezellig vierkamer parterre appartement met 2 ruime slaapkamers, woonoppervlakte ca. 90 m2, grote zonnige achtertuin ca. 8,80 x 8,40 gelegen op het ZUIDWESTEN dus de gehele dag zon. Vrijstaand gelegen gebouw. EIGEN GROND. Actieve V.v.E. PLAFONDHOOGTE 2,90 M !!!!!!
VLAKBIJ STRAND, ZEE EN DUINEN GELEGEN NOG GEEN 7 MINUTEN FIETSEN.
Veel originele stijl details zoals paneeldeuren, marmeren schouw,
lijstwerk plafonds en schuifseparatie met originele glas-in-lood beglazing zijn bewaard gebleven.
Deze fraaie parterre is gesitueerd tussen de Pijnboomstraat en Hanenburglaan in.
Indeling:
Via stijlvolle voordeur, L-vormige centrale gang met plavuizenvloer in kleurstelling zwart-wit, voorslaapkamer ca. 4,60 x 3,80 met meterkast, toilet met fontein, diepe inloopkast met opstelplaats CV-combi-ketel, dubbele deuren naar gezellige woonkamer en suite ca. 5,55 x 3,50 + 5,90 x 3,50 met originele schuifseparatie met glas in lood beglazing, 4 vaste kasten, originele marmeren schouw, voorerker en openslaande deuren naar de tuin.
Eenvoudige badkamer ca. 2,15 x 2,10 met hoekdouche en vaste wastafel.
Aan achterzijde gelegen grote wooneetkeuken in L-vormige opstelling ca. 4,60 x 3,95 (voormalige slaapkamer erbij getrokken) Zeer eenvoudig hiervan weer een slaapkamer van te maken. Onder- en bovenkastjes en houtenwerkblad. Enig inbouwapparatuur te weten: grote porseleinen spoelbak, close-in boiler, RVS-afzuigkap, vaatwasser en magnetron.
De grote wooneetkeuken is in open verbinding met achterwoonkamer.
Vanuit de wooneetkeuken of woonkamer entree naar geweldig diepe zonnige achtertuin gelegen op zuidwesten ca. 8,80 x 8,40 met veel privacy en grote vuurvaste stenen pizza oven.
In de achtertuin stijlvol houten tuinhuis (2022) ca. 3,45 x 2,40 met een plafond hoogte van ca. 2,27 uitgevoerd in dubbelglas.
Ideaal voor werken aan huis, gastenkamer of chillroom.
Tuinhuis is voorzien van water, elektrische verwarming, vaste Wifi en aangesloten op een eigen elektrische groep.
Bijzonderheden:
Eigen grond dus geen erfpachtzorgen.
Bouwjaar ca. 1927.
Woonoppervlakte ca. 90 m².
Woonoppervlakte tuinhuis ca. 9 m2.
Inhoud ca. 342 m³.
Plafondhoogte ca. 2,90 m.
Energielabel E, geldig t-m 11-11-2034.
Voordeur recent geschilderd in 2025.
Zinkwerk boven voordeur vernieuwd in 2025.
CV-combiketel Remeha Avanta CW 4, bouwjaar 2020.
Gehele woning voorzien van aluminium (gemoffeld kleur crème) kozijnen met dubbel glas.
Elektra 8 groepen met aardlekschakelaar.
Vaste notaris Maaldrink.
De onderhoudssituatie van het sanitair is goed en de keuken is redelijk.
De onderhoudssituatie is zowel binnen als buiten is goed.
Gezien de leeftijd van het appartement zijn lood- asbest-en ouderdomsclausules van toepassing.
Zeer gunstig gelegen t.o.v. openbaar vervoer en om de hoek van de gezellige Fahrenheitstraat. Ook zijn de uitvalswegen, de bruisende binnenstad van Den Haag dichtbij. De International School of The Hague en European School of The Hague, Duinen, strand en zee, Meer en Bos, Bosjes van Pex en sportfaciliteiten in directe nabijheid. Op fiets afstand van Kijkduin Boulevard, Scheveningse haven en de gezellige Frederik Hendriklaan.
Vereniging van Eigenaren:
Actieve VvE met 1/3 aandeel in de gemeenschap van Pijnboomstraat 110, 112 en 114.
Vereniging van Eigenaren bijdrage € 100,-- per maand, inclusief collectieve opstalverzekering.
Voegwerk achterzijde 2e etage in 2024 uitgevoerd.
Reparatie voorgevel wordt in 2025 uitgevoerd.
Alle daklijsten zijn geschilderd in mei 2025.
Dak is vernieuwd in 2012.
VvE is ingeschreven in KVK.
Reservefonds per 01-05-2025 totaal ca. € 2.670,--
V.v.E wordt in eigen beheer uitgevoerd.
KADASTRALE INFORMATIE:
Gemeente : 's-Gravenhage
Sectie : AN
Nummer : 5394
Index: A-1
De Meetinstructie is gebaseerd op de BMMI (voorheen NEN2580). De Meetinstructie is bedoeld om een meer eenduidige manier van meten toe te passen voor het geven van een indicatie van de gebruiksoppervlakte. De Meetinstructie sluit verschillen in meetuitkomsten niet volledig uit, door bijvoorbeeld interpretatieverschillen, afrondingen of beperkingen bij het uitvoeren van de meting.
Interesse in dit huis? Schakel direct uw eigen NVM-aankoopmakelaar in.
Uw NVM-aankoopmakelaar komt op voor uw belang en bespaart u tijd, geld en zorgen.
Adressen van collega NVM-aankoopmakelaars in Haaglanden vindt u op Funda.
PIJNBOOMSTRAAT 114, 2565 ZS - THE HAGUE
waking up is on sale now!
Rare cozy four-room ground floor apartment with 2 spacious bedrooms, living area approx. 90m2, large sunny back garden approx. 8.80 x 8.40, located on the SOUTHWEST so sun all day. Detached building. FREEHOLD. Active Owners Association (V.v.E.). CEILING HEIGHT 2.90 M !!!!!!
LOCATED CLOSE TO THE BEACH, SEA AND DUNES, LESS THAN 7 MINUTES BY BIKE.
Many original style details such as panel doors, marble fireplace, molded ceilings and sliding partitions with original stained glass have been preserved.
This beautiful ground floor apartment is situated between Pijnboomstraat and Hanenburglaan.
Layout:
Through the stylish front door, L-shaped central hallway with tiled floor in black and white colour scheme, front bedroom, approx. 4.60 x 3.80, with meter cupboard, toilet with fountain, deep walk-in closet with installation location for the central heating boiler, double doors to the cozy living room en suite, approx. 5.55 x 3.50 + 5.90 x 3.50, with original sliding separation with stained glass windows, 4 built-in closets, original marble mantelpiece, front bay window and French doors to the garden.
Simple bathroom, approx. 2.15 x 2.10, with corner shower and washbasin.
At the rear is a large L-shaped kitchen/diner of approx. 4.60 x 3.95 (former bedroom has been added - very easy to convert this back into a bedroom). Base and wall units and wooden worktop. Some built-in appliances, namely: large porcelain sink, close-in boiler, stainless steel extractor hood, dishwasher and microwave.
The large kitchen/diner has an open connection with the rear living room.
From the living/dining room or living room entrance to a wonderful deep sunny back garden located on the southwest, approx. 8.80 x 8.40, with lots of privacy and a large fireproof stone pizza oven.
The back garden has a stylish wooden garden house (2022), approx. 3.45 x 2.40 with a ceiling height of approx. 2.27 m made of double glazing.
Ideal for working at home, guest room or chill room.
Garden house is equipped with water, electric heating, fixed WiFi and is connected to its own electrical group.
Noteworthy features
-Freehold, so no worries about lease.
-Construction year about 1927.
-Living area approx. 90 m2.
-Living are of the garden house approx. 9 m2.
-Content approx. 342 m3.
-Ceiling hight approx. 2.90 m.
-Energy label E, valid util 11 November 2034.
-Front door recently painted in 2025.
-Zinc work above front door renewed in 2025.
-CV combi boiler Remeha Avanta CW 4, built in 2020.
-Entire house equipped with aluminium (cream-coated colour) frames with double glazing.
-Electricity 8 groups with earth leakage circuit breaker.
-Permanent notary Maaldrink.
-The maintenance situation of the sanitary facilities is good and the kitchen is reasonable.
-The maintenance situation is good both inside and outside.
-Given the age of the apartment, lead-asbestos and old age disclaimers apply.
Very conveniently located with respect to public transport and around the corner of the cozy Fahrenheitstraat. The exit roads and the bustling city center of The Hague are also nearby. The International School of The Hague and European School of The Hague, the dunes, beach and sea, Meer en Bos, Bosjes van Pex and sports facilities are all in the immediate vicinity. Within cycling distance of the Kijkduin Boulevard, Scheveningen harbour and the cozy Frederik Hendriklaan
Owners Association (V.v.E)
Active V.v.E with 1/3 share in the community of the Pijnboomstraat 110, 112 and 114.
V.v.E. contribution € 100.-- per month, including collective building insurance.
Joint work at the rear of the 2nd floor will be carried out in 2024.
Repairs to the front facade will be carried out in 2025.
All roof moldings are painted in May 2025.
Roof was renewed in 2012.
V.v.E is registered in the Chamber of Commerce.
Reserve fund as of 01-05-2025 total approx. € 2.670.--
VvE is managed in-house.
Kenmerken
Overdracht
- Vraagprijs
- € 495.000,- k.k.
- Status
- beschikbaar
- Aanvaarding
- in overleg
Bouw
- Type
- Appartement
- Soort
- benedenwoning
- Bouwjaar
- 1906-1930
- Onderhoud binnen
- redelijk, goed
- Onderhoud buiten
- goed
Tuin
- Type
- achtertuin
- Hoofd tuin
- achtertuin
- Ligging
- zuid, west
- Oppervlakte
- 74 m²
Appartement
- Kamers
- 4
- Slaapkamers
- 2
- Verdiepingen
- 1
- Woonopp.
- 90 m²
- Inhoud
- 342 m³
- Perceelopp.
- 79 m²
- Ligging
- aan rustige weg, in woonwijk, vrij uitzicht
Energie
- Energie label
- E
- Isolatie
- dubbel glas, muurisolatie
- Verwarming
- c.v.-ketel
Garage
- Type
- geen garage
Berging
- Type
- vrijstaand hout
- Voorzieningen
- voorzien van elektra, voorzien van verwarming, voorzien van water
- Isolatie
- dubbel glas
