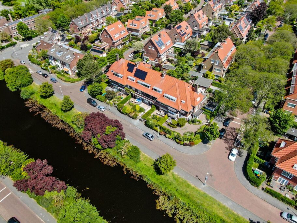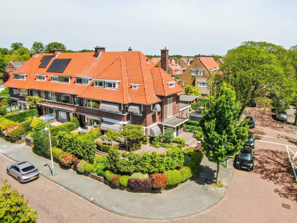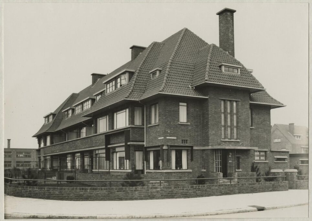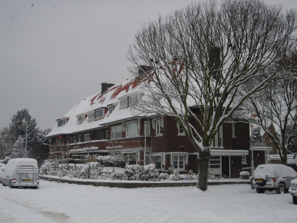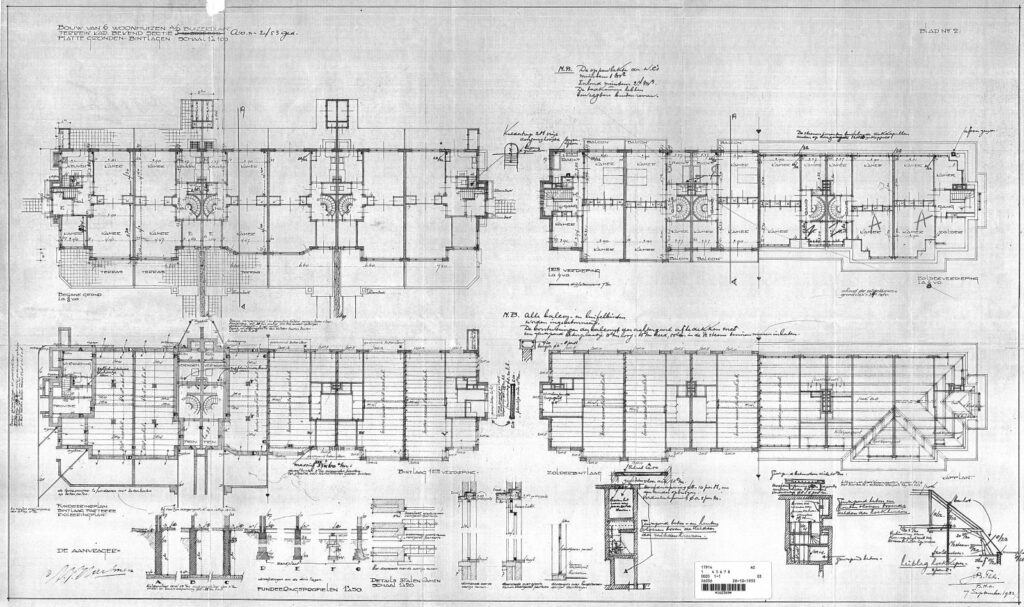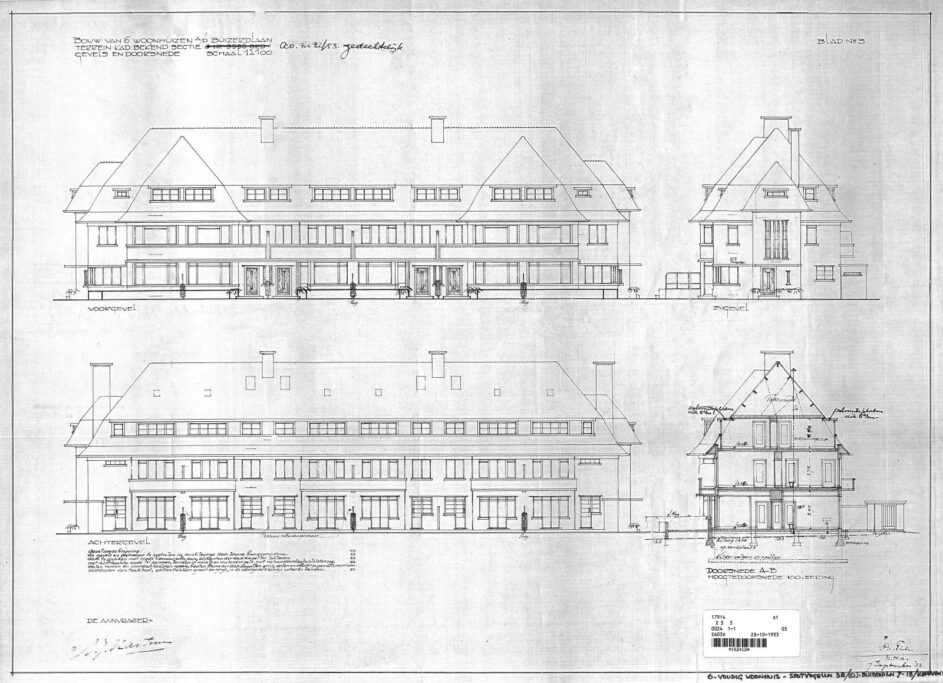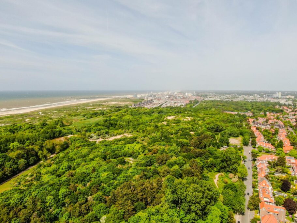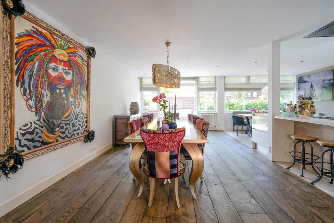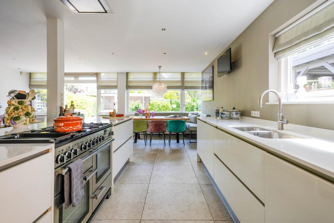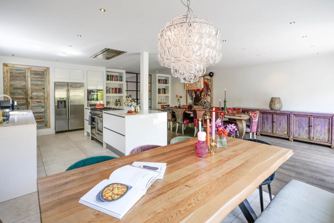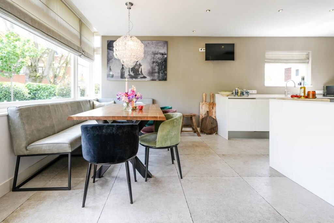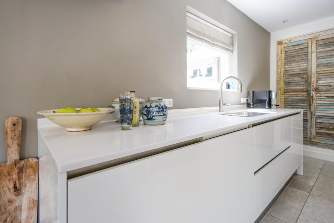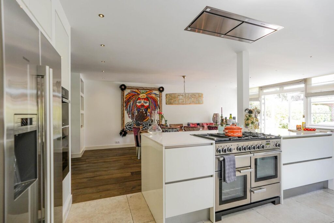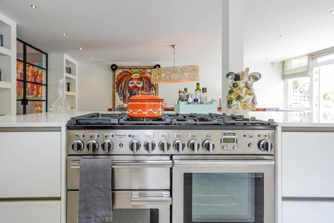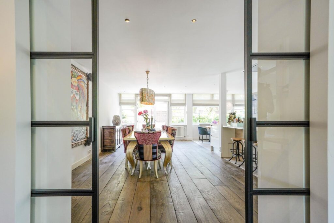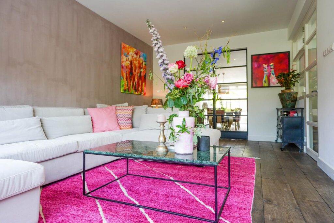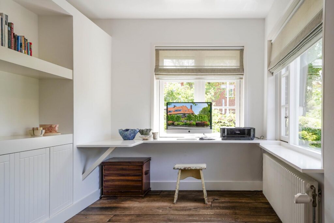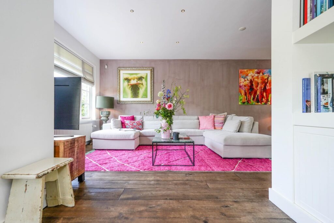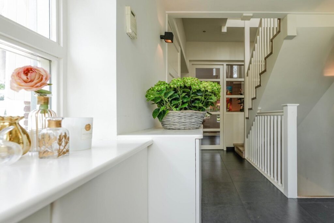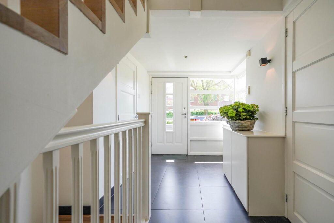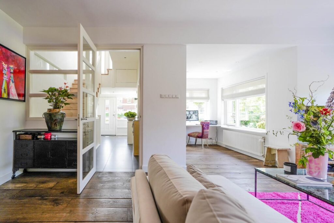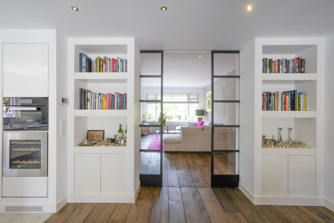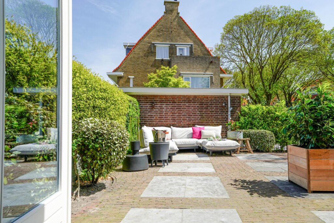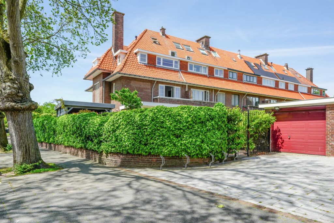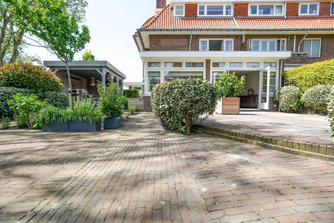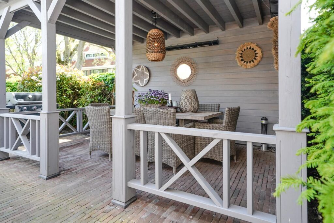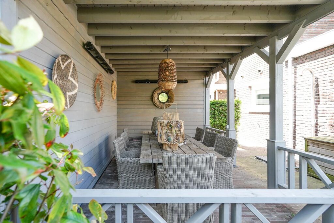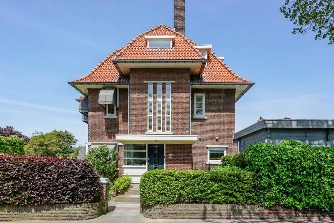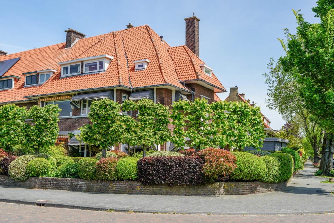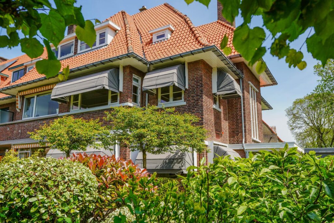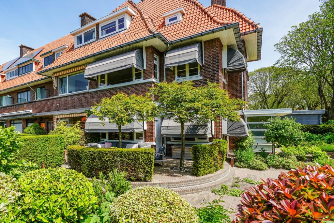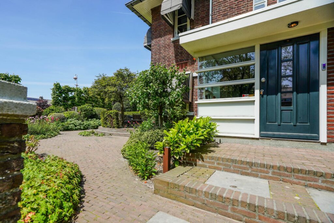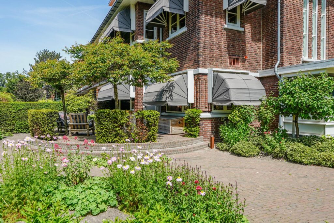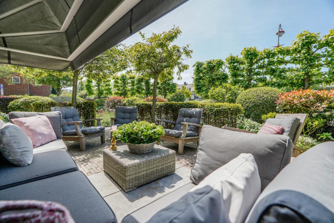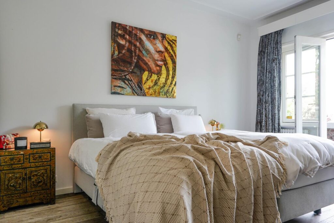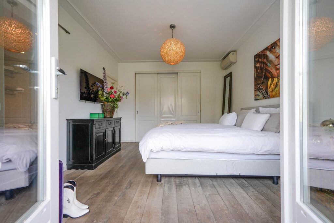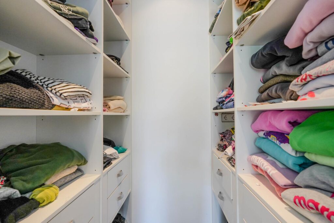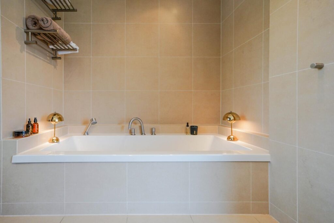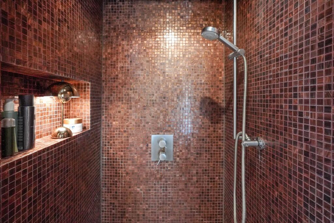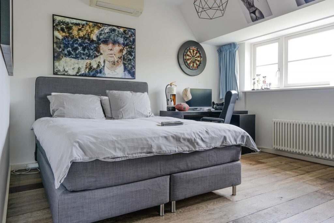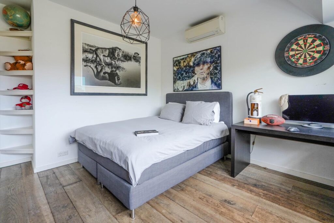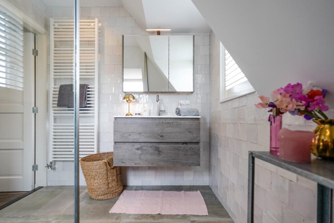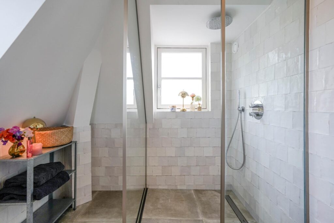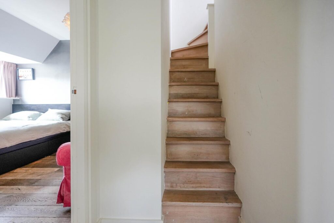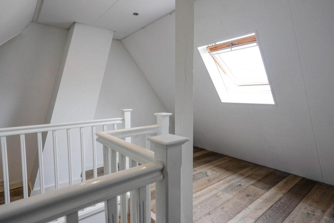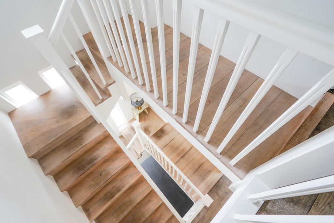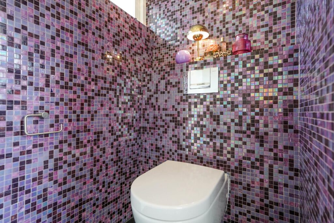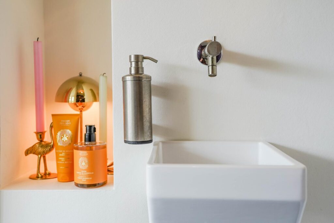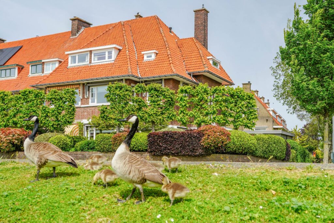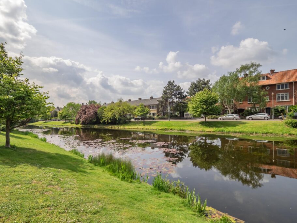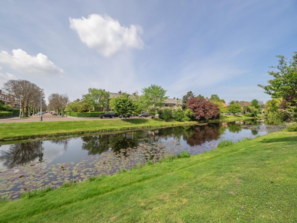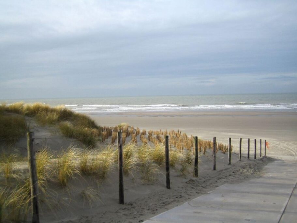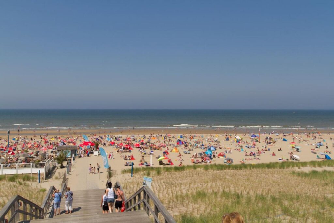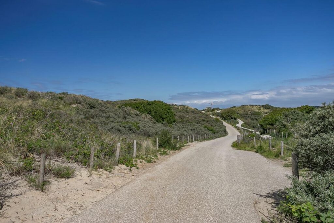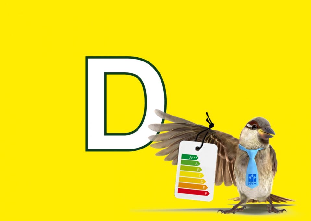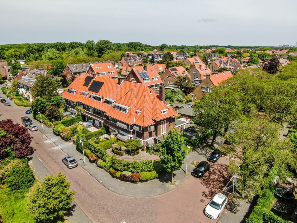
Kraaienlaan 33
- Vraagprijs
- € 1.700.000,- k.k.
- Type
- Woonhuis
- Soort
- herenhuis
- Type woonhuis
- hoekwoning
- Bouwjaar
- 1931-1944
- Kamers
- 8
- Slaapkamers
- 6
- Woonopp.
- 241 m²
- Energielabel
- D
Vreeswijk Verbeek Makelaars
vasb#iiznxrynnef.ay
www.vvmakelaars.nl
070-3949097
Omschrijving
Gelegen aan brede lommerrijke laan in de Vogelwijk verkerend in uitmuntende staat van onderhoud, sfeervol en karakteristieke 8 kamer hoekwoning met uitgebouwde woonkamer, keuken en zij entree.
Eigen grond.
Heerlijk gezellig familie huis.
Energielabel D.
Op de hoek van Oude Buizerdlaan gelegen.
Prachtig groot perceel van 502 m2 grond wat uitzonderlijk groot te noemen is, de zon draait de hele dag om de woning heen.
Zonligging zuidwest, aan 3 zijden fraai onder architectuur aangelegde tuin met meerdere zonnige terrassen, onderhoud door Pototsky&Kramer Tree&Garden.
In 2017 is de parterre voorzien van een prachtig stijlvolle extra uitbouw met een ultra luxe smaakvolle keuken.
Alle uitgevoerde werkzaamheden zijn met veel gevoel voor details en smaak uitgevoerd.
De woning heeft daarnaast veel extra's zoals een grote garage met betegelde vloer, stevig sierhekwerk, buiten douche met warmwater, houten vrijstaand tuinhuis met 2 heaters in kleurstelling lichtgrijs, 2 x buitenkraan, buitenverlichting en heerlijke grote voortuin welke is voorzien van een groot voorterras waar u tot 's avonds laat van de zon kunt genieten.
Vanuit de woonkamer en keuken vrij uitzicht op de charmant aangelegde tuin.
Pal achter strand, zee en duinen.
Zeer rustig gelegen, kinderen kunnen spelen op straat (Oude Buizerdlaan is eenrichtstraat).
Totale parterre oppervlakte ca. 104 m2.
WOONOPPERVLAKTE 241 M2.
INHOUD 930 M3.
5 SLAAPKAMERS, 6e SLAAPKAMER IS TE CREEREN.
2 LUXE MODERNE BADKAMERS.
3 LUXE MODERNE TOILETTEN.
UITGEBOUWDE MODERNE KEUKEN, WOONKAMER EN ZIJ ENTREE.
NIEUWE KOZIJNEN MET DUBBELGLAS.
VANUIT VELUX DAKRAAM OP 3e VERDIEPING FRAAI WIJDSUITZICHT OP DE DUINEN.
DE GEHELE WONING IS VOORZIEN VAN PRACHTIGE MASSIEVE BREDE EIKEN VLOER.
Via zijtuin, entree naar voordeur, uitgebouwde centrale entree ca. 5,30 x 2,30 deels 1,60 met zwarte plavuizen vloer met vloerverwarming, garderobe kast, modern vrijdragend toilet met fontein met eveneens zwarte plavuizen vloer met vloerverwarming, via goed begaanbare trap naar ruime betegelde kelder met stahoogte, stook/bergkelder ca. 3,70 x 2,35 + 3,65 x 2,85 met opstelplaats HR combiketel, alsmede toegang tot de kruipruimte.
Geweldige grote lichte woonkamer met bijgetrokken voorzijkamer ca. 6,55 x 3,85 + 3,10 x 2,25 zijkamer voorzien van op maat gemaakt groot bureau-werkblad en boeken-kastenwand. Vanuit de erker van woonkamer vrij uitzicht op Oude Buizerdlaan, waterpartij en plantsoen. Via moderne zwart stalen schuifseparatie met stoft closing naar een juweel van een gezellige wooneetkeuken ca. 7,25 x 6,90. De moderne eetkeuken (2017) is voorzien van kookeiland inbouwapparatuur zoals: professionele 6-pits gas fornuis met professionele Falcon oven inclusief warmhoud lade, aparte oven (Miele) wijn klimaatkast (Dunavox 2023 ), Amerikaanse koel/vries combinatie (Siemens), afzuigkap verzonken in plafond, Quooker, vaatwasser (Miele) In totaal heeft u 3 vaste opbergkasten. De keuken is voorzien van twee keramische werkbladen en heeft een gezellig vast horeca zitje. Plafond met inbouwspots. Keuken gedeelte voorzien van lichte plavuizen met vloerverwarming. Vanuit keuken openslaande deuren naar de fraai aangelegde zonnige achtertuin en zijzijde van de tuin is voorzien van houten vrijstaand tuinhuis met 2 elektrische heaters en buitendouche.
De totale oppervlakte van 105 m2 is spectaculair te noemen.
1e VERDIEPING
Via prachtig nieuw gemaakte bordes trap met heerlijke licht inval vanuit de zijlichten, royale overloop, grote voorslaapkamer 1 (voorheen 2 kamers) over de volle breedte ca. 6,95 x 4,05 deels 2,90 met erker en wijds uitzicht over de Oude Buizerdlaan.
Heerlijk rustig gelegen grote achterslaapkamer 2 ca. 4,90 x 3,80 met open slaande deuren naar balkon ca. 3,80 x 0,90 praktische royale garderobekast ca. 3,80 x 1,20 verdeeld in twee gedeeltes plafonds met inbouwspots.
Te bereiken via de achterslaapkamer moderne luxe badkamer ca. 2,80 x 3,65 voorzien van grote inloopdouche met valdouche, thermostaat inbouwkranen, groot ligbad, dubbele design wastafelmeubel met 2 nisjes voor flesjes, grote spiegel, vrijdragend toilet, vloerverwarming en plafond inbouwspots.
2e VERDIEPING
Via bordes trap naar 2e etage, L-vormige overloop met plafond inbouwspots, modern vrijdragend toilet, grote voorslaapkamer 3 ca. 4,80 x 3,90 met deur naar kastruimte doorlopend naar bergruimte onder de trap.
Grote betegelde praktische ruimte ca. 2,85 x 2,80 wordt nu gebruikt als waskamer met wasmachine- en drogeraansluiting.
Achterslaapkamer 4 ca. 3,80 x 3,85 met grote hoge dakkapel.
Luxe moderne grote tweede badkamer ca. 2,15 x 2,15 grote inloopdouche met drain en valdouche, vaste wastafel in meubel, thermostaat inbouwkranen, vloerverwarming, handdoekradiator en plafond inbouwspots.
3e VERDIEPING
Via trap naar 3e etage, open grote ruimte, slaapkamer 5 ca. 6,15 x 3,80 (BRUTO MAATVOERING) met Velux dakraam aan de achterzijde en plafond met inbouwspots.
BIJZONDERHEDEN:
Eigen grond.
Bouwjaar 1933.
Aanvaarding in overleg.
Fraaie architectuur van J.B. Fels met behoud van kenmerken van de Nieuwe Haagse School.
Spouwmuren.
Alarm.
Elektrische bedienbare thermostaat kranen.
Super groot perceel grootte 502 m².
Woonoppervlakte ca. 241 m² + ca. 20 m² kelder.
Inhoud van de woning ca. 930 m³.
Plafondhoogte parterre ca. 2,80 m.
Plafondhoogte 1e etage ca. 2,82 m.
Plafondhoogte 2e etage ca. 2,67 m.
Plafondhoogte 3e etage ca. 2,23 m.
Energielabel D, geldig tm 16-05-2033.
Aan de overzijde van de straat 2 elektrische oplaadpunten.
Bouwkundig rapport aanwezig.
Alle slaapkamers zijn voorzien van airconditionering.
Verwarming middels CV-combi-ketel Nefit Topline 102/40 KW, bouwjaar 2009.
Hydrofoorinstallatie DAB E.Sybox 220-240 DW, bouwjaar 2023.
Elektra 17 groepen met 4 aardlekschakelaars.
De onderhoudssituatie van de keuken en het sanitair is uitstekend.
De onderhoudssituatie binnen en buiten is uitstekend.
Garage met elektra ca. 5,55 x 2,83 x 2,24 voorzien van oprijlaan ca. 6,10 x 2,70 (via oprijlaan achterom naar achtertuin) voorzien van elektrisch bedienbare roldeur tevens mogelijk van het parkeren van een 2e auto op de oprijlaan.
Elektrisch bedienbaar markiezen (kleurstelling grijs) aan de voor- en zijzijde.
Tuin voorzien van meerdere terrassen, verlichting, bestrating en buitenkranen.
Jaarlijks gezellig straatfeest, Nieuwjaars borrel en straat app.
Gemeentelijk beschermd stadsgezicht.
NABIJ:
- Pal achter strand, zee en duinen!! Nabij vernieuwde badplaats Kijkduin, Bosjes van Poot, Bosjes van Pex.
- Winkels aan de Mezenlaan, Goudsbloemlaan, De Savornin Lohmanplein, Fahrenheitstraat en op fietsafstand van de Haagse binnenstad en Frederik Hendriklaan.
- Openbaar Vervoer (bus 24 en tram 12) en uitvalswegen via Westlandroute en Hubertustunnel.
- Nabij International School of The Hague, European School of The Hague, het Haga Ziekenhuis locatie Leyweg, basisscholen en diverse sportfaciliteiten zoals tennis, padel, voetbal, hockey, paardrijden, handbal en golf (Ockenburgh).
KADASTRALE INFORMATIE:
Gemeente : 's-Gravenhage
Sectie : AO
Nummer : 2464
Grootte : 5 are 02 centiare
De Meetinstructie is gebaseerd op de BMMI (voorheen NEN2580). De Meetinstructie is bedoeld om een meer eenduidige manier van meten toe te passen voor het geven van een indicatie van de gebruiksoppervlakte. De Meetinstructie sluit verschillen in meetuitkomsten niet volledig uit, door bijvoorbeeld interpretatieverschillen, afrondingen of beperkingen bij het uitvoeren van de meting.
Located on a leafy avenue in the 'Vogelwijk' you will find this characteristic, attractive and very well maintained corner house with 8 rooms, extended living room, kitchen and side entrance.
Private land (freehold)
Lovely and cosy family house.
Energy label D.
Situated at the corner of the Oude Buizerdlaan.
Beautiful large plot of 502 m2, which can be considered extremely large, the sun turns around the house the entire day.
Sun location is southwest with an architecturally landscaped garden with a number of sunny terraces, maintained by Pototsky & Kramer Tree & Garden.
In 2017 the ground floor was fitted with a beautiful stylish extension with an ultra-luxurious and tasteful kitchen.
All the work has been carried out with a lot of feeling for details and taste.
In addition the house has many extras like a large garage with tiled flooring, sturdy ornamental fencing, outside shower with hot water, wooden detached garden house with 2 heaters in the colour light grey, 2 outdoor taps, outdoor lighting and a lovely large front garden which has a large front terrace where you can enjoy the sun until late in the evening.
From the living room and kitchen you have a free view of the charming landscaped garden.
Directly behind the beach, sea and dunes.
A very quiet location, children can play in the street (the Oude Buizerdlaan is a one-way street).
Total ground floor area is around 104 m2.
LIVING AREA: 241 M2.
CONTENT: 930 M3.
5 BEDROOMS, 6TH BEDROOM CAN BE CREATED.
2 LUXURY MODERN BATHROOMS
3 LUXURY MODERN TOILETS
EXTENDED MODERN KITCHEN, LIVING ROOM AND SIDE ENTRANCE.
NEW FRAMES WITH DOUBLE GLASS.
FROM THE VELUX SKYLIGHT ON THE THIRD FLOOR YOU HAVE A BEAUTIFUL SPACE VIEW OF THE DUNES.
THE ENTIRE HOUSE IS EQUIPPED WITH A BEAUTIFUL WIDE SOLID OAK FLOOR.
LAYOUT
Entrance through the side garden to the front door, extended central entrance of about 5.30 x 2.30, partly 1.60, with black tiled flooring with underfloor heating, wardrobe, modern cantilevered toilet with wash-basin and also black tiled flooring with underfloor heating. Through easily accessible stairs to the large tiled cellar with headroom, boiler and storage room of about 3.70 x 2.35 + 3.65 x 2.85 with location for HR combi boiler and access to the crawl space
Great large living room with attached front side room of about
6.55 x 3.85 + 3.10 x 2.25; side room is equipped with a large tailor-made desk worktop and bookcase wall. From the bay window of the living room you have a free view of the Oude Buizerdlaan, water feature and park.
Through the modern black steel sliding separation with soft closing to a gem of a cosy living-dining kitchen of about 7.25 x 6.90. The modern dining kitchen (2017) is equipped with a kitchen island with built-in appliances like a professional six-burner gas stove with professional Falcon oven, including warming drawer, separate oven (Miele), wine climatic cabinet (Dunavox 2023), American refrigerator with freezer (Siemens), extractor hood recessed in ceiling, Quooker, dish washer (Miele). In total you have 3 fixed storage cupboards.
The kitchen is fitted with two ceramic countertops and has a cosy fixed catering seat.
Ceiling with recessed spots. Kitchen area has light tiles with underfloor heating. From the kitchen through patio doors to the beautifully landscaped sunny back garden. The side of the garden has a wooden detached garden house with 2 electric heaters and outdoor shower.
The total area of 105 m2 can be called spectacular!
1st FLOOR
Via the beautiful newly made landing stairs with wonderful light coming in from the side lights, to a generous landing, large front bedroom 1 (previously 2 rooms) across the full width of about 6.95 x 4.05 partly 2.90 with a bay window and wide view over the Oude Buizerdlaan.
A wonderfully quiet located large back bedroom 2 of about 4.90 x 3.80 with casement doors to the balcony of about 3.80 x 0.90, practical spacious wardrobe of about 3.80 x 1.20 separated into two parts of ceiling with recessed spotlights.
A modern luxurious bathroom of about 2.80 x 3.65 with large walk-in shower with rain shower, thermostat built-in taps, large bath, double design washbasin furniture with 2 niches for bottles, large mirror, cantilevered toilet, underfloor heating and ceiling with recessed spotlights.
2nd FLOOR
Via the landing stairs to the 2nd floor, L-shaped landing with ceiling with recessed spotlights, modern cantilevered toilet, large front bedroom 3 of about 4.80 x 3.90 with door to cupboard space continuing to storage space under the stairs.
Large tiled practical space of about 2.85 x 2.80 which is currently used as laundry room with connections for washing machine and dryer.
Back bedroom 4 of about 3.80 x 3.85 with large high dormer.
Luxurious modern large second bathroom of about 2.15 x 2.15 with large walk-in shower with drain and rain shower, fixed wash basin furniture, thermostat built-in taps, underfloor heating, towel radiator and ceiling with recessed spotlights.
3rd FLOOR
Via stairs to the 3rd floor, large open room, bedroom 5 of about 6.15 x 3.80 (gross dimensions) with Velux skylight at the back and ceiling with recessed spotlights.
PARTICULARS
Private land (freehold);
Built in 1933;
Acceptance in consultation;
Beautiful architecture of J.B. Fels with characteristics of the New Hague School;
Cavity walls;
Alarm;
Electrically operated thermostatic valves;
Giant plot of 502 m2;
Living space of about 241 m2 + cellar of about 20 m2;
Contents of the house: about 930 m3;
Ceiling height ground floor: about 2.80 m;
Ceiling height 1st floor: about 2.82 m;
Ceiling height 2nd floor: about 2.67 m;
Ceiling height 3rd floor: about 2.23 m;
Energy label D, valid until 16 May 2033;
Across the street 2 electric charging points;
Construction report available;
All bedrooms have air conditioning;
Heating with Central Heating combi-boiler Nefit Topline 102/40 KW, built in 2009;
Hydrophore installation DAB E.Sybox 220-240 DW, built in 2023;
Electrics _ distribution box of 17 groups with 4 earth leakage circuit breakers;
The maintenance situation of the kitchen and sanitary facilities is outstanding;
The maintenance situation in and outside is outstanding;
Garage with electrics of about 5.55 x 2.83 x 2.24 with driveway of about 6.10 x 2.70 (via the driveway back to the back garden). Garage has an electrically operated roller door. Possibility of parking a second car on the driveway;
Electrically operated awnings (grey coloured) at the front and side of the house;
Garden has several terraces, lighting, pavement and outdoor taps;
Annually a nice street party, new year's drinks and a street app;
Municipally protected cityscape.
CLOSE BY
Directly behind the beach, sea and dunes! Close to the renovated seaside resort Kijkduin, and the parks Bosjes van Poot, Bosjes van Pex.
Shops at the Mezenlaan, Goudsbloemlaan, De Savorning Lohmanplein, Fahrenheitstraat en within cycling distance of the city and Frederik Hendriklaan.
Public transport (bus 24 and tram 12) and arterial roads via Westlandroute and Hubertustunel.
Close to the International School of The Hague, European School of The Hague, the Haga Hospital location Leyweg, primary schools and various sporting facilities like tennis, padel, football, hockey, horseback riding, handball and golf (Ockenburgh)
Kenmerken
Overdracht
- Vraagprijs
- € 1.700.000,- k.k.
- Status
- Verkocht
- Aanvaarding
- in overleg
Bouw
- Type
- Woonhuis
- Soort
- herenhuis
- Type woonhuis
- hoekwoning
- Bouwjaar
- 1931-1944
- Onderhoud binnen
- uitstekend
- Onderhoud buiten
- uitstekend
Tuin
- Type
- tuin rondom
- Hoofd tuin
- achtertuin
- Ligging
- oost, zuid
- Oppervlakte
- 89 m²
Woonhuis
- Kamers
- 8
- Slaapkamers
- 6
- Verdiepingen
- 4
- Woonopp.
- 241 m²
- Inhoud
- 930 m³
- Perceelopp.
- 502 m²
- Ligging
- aan rustige weg, aan water, beschutte ligging, in woonwijk, vrij uitzicht
Energie
- Energie label
- D
- Isolatie
- dubbel glas
- Verwarming
- c.v.-ketel
Garage
- Type
- aangebouwd steen
- Capaciteit
- 1 auto
