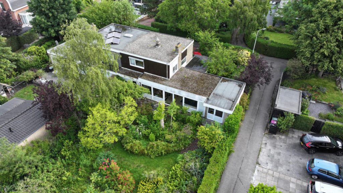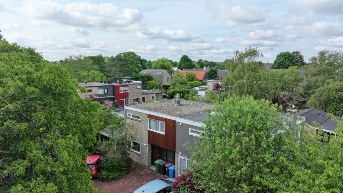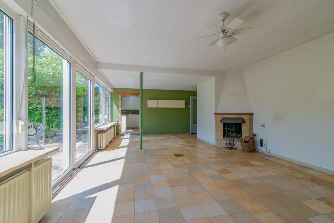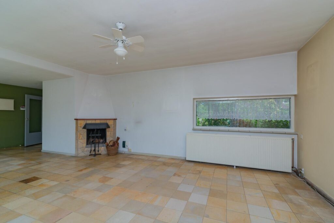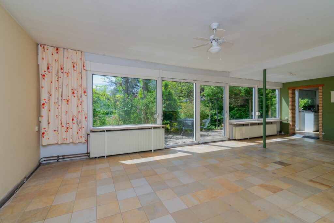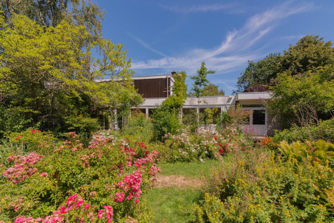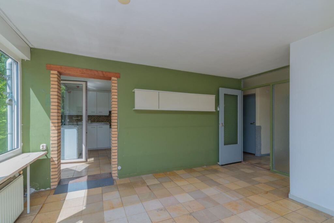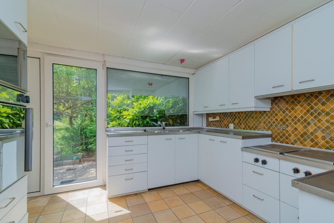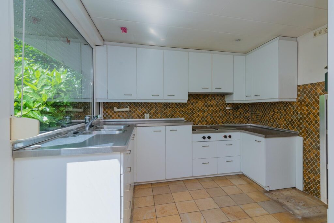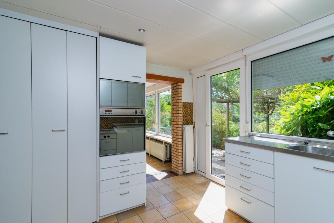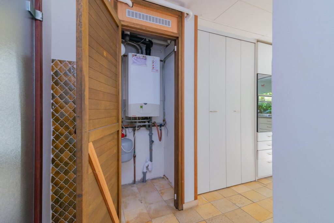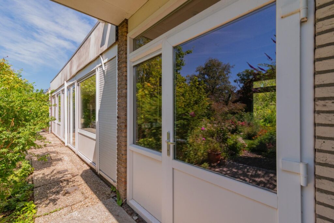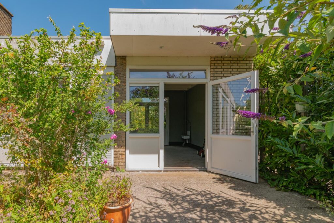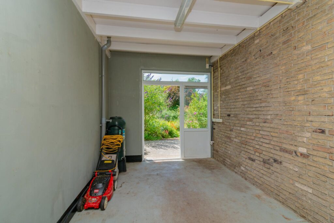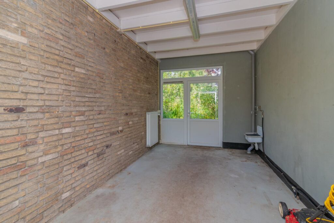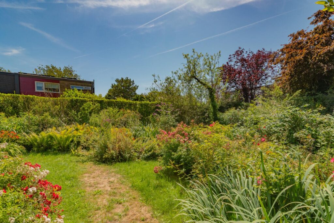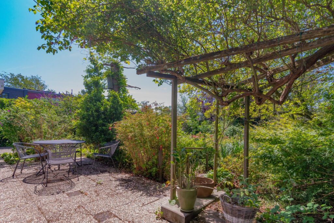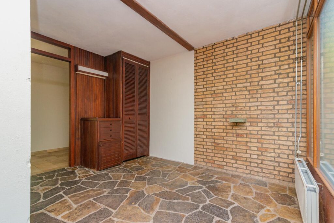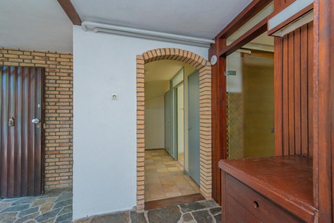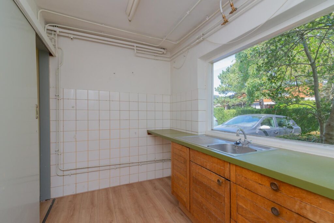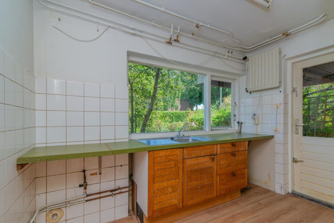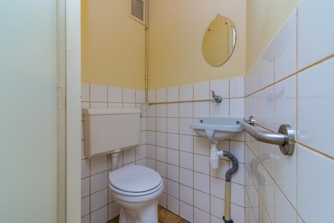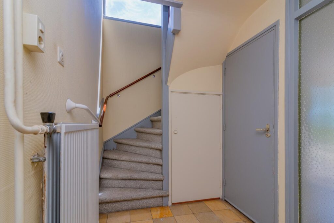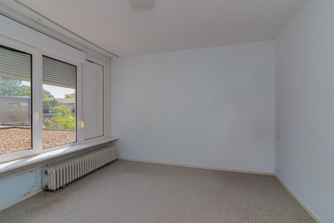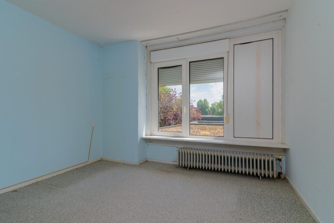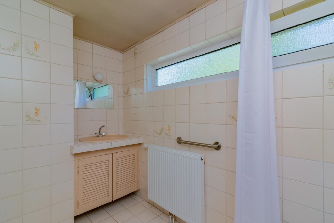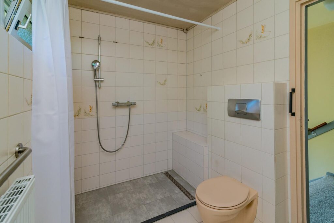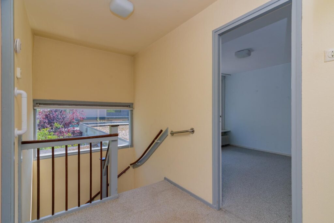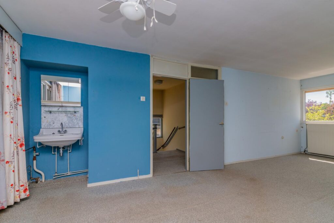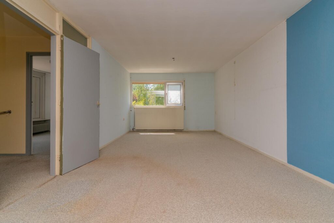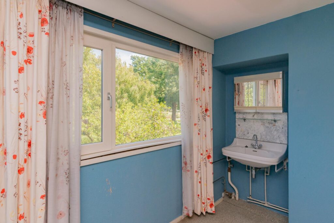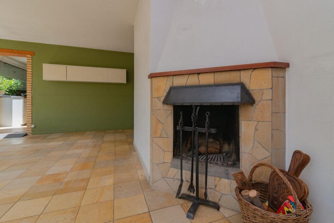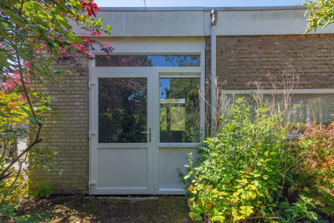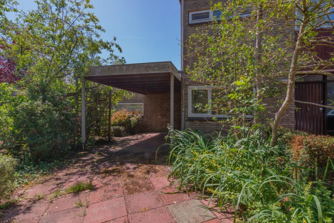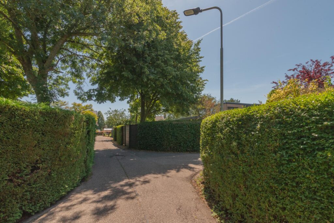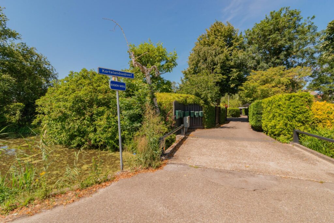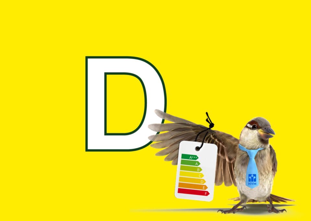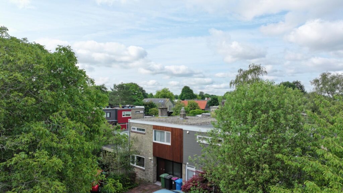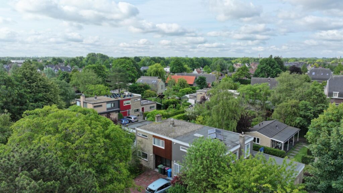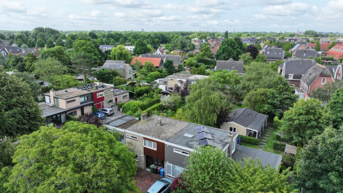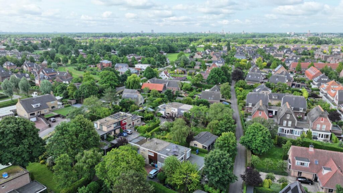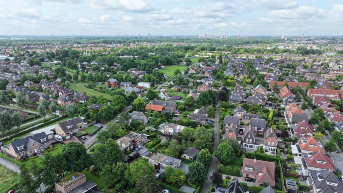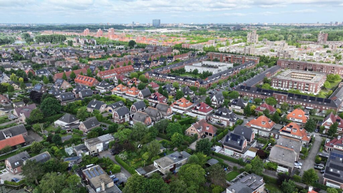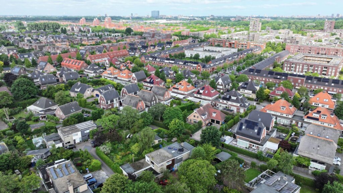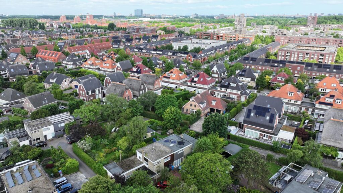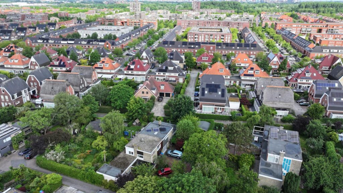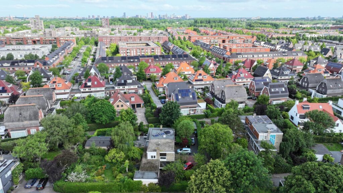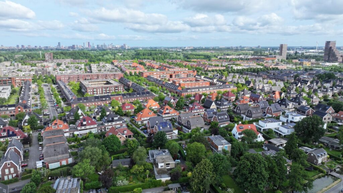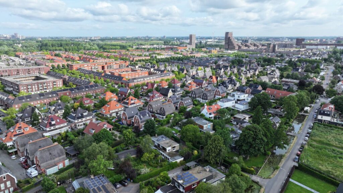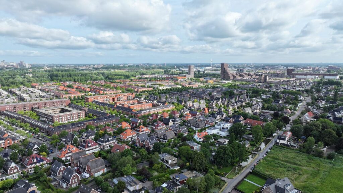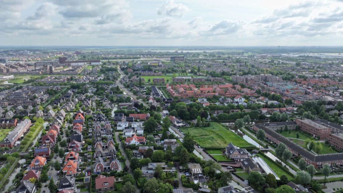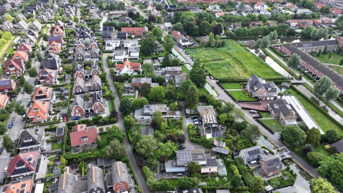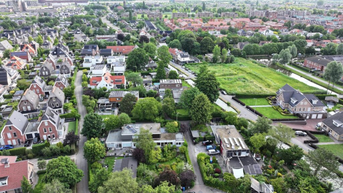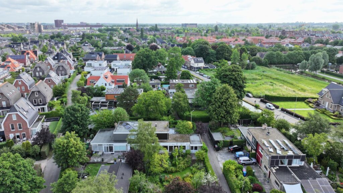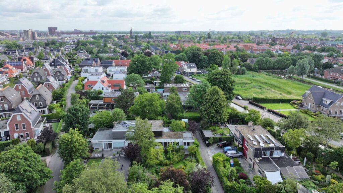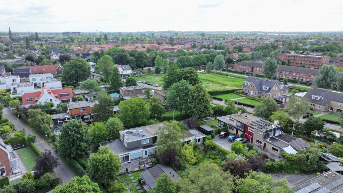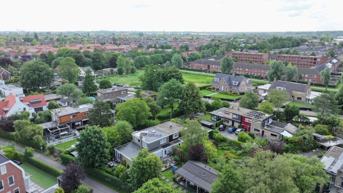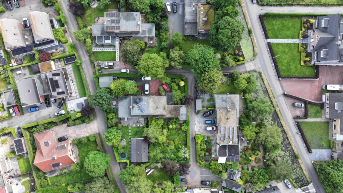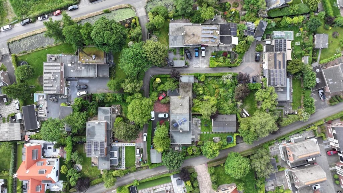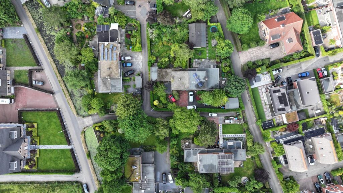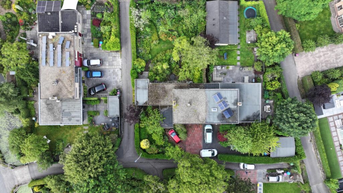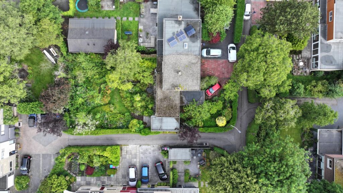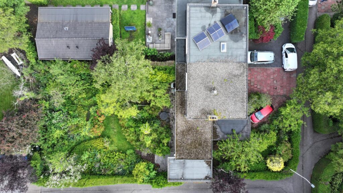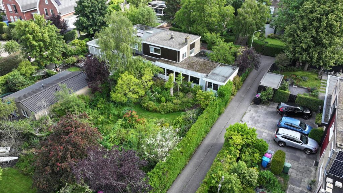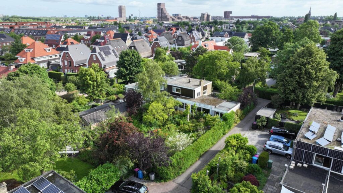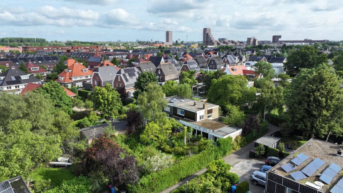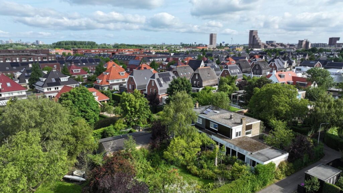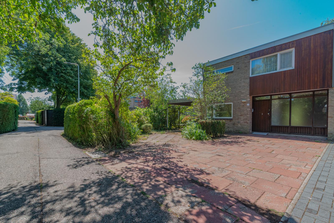
Kortelandsedreef 5
- Vraagprijs
- € 875.000,- k.k.
- Type
- Woonhuis
- Soort
- bungalow
- Type woonhuis
- 2-onder-1-kapwoning
- Bouwjaar
- 1960-1970
- Kamers
- 5
- Slaapkamers
- 3
- Woonopp.
- 151 m²
- Energielabel
- D
Vreeswijk Verbeek Makelaars
vasb#iiznxrynnef.ay
www.vvmakelaars.nl
070-3949097
Omschrijving
Landelijk wonen midden in de Randstad, in een rustige, groene oase dat kan! Op steenworpafstand van winkels, OV en basisscholen vind je deze 4 kamer twee-onder-één-kap- woning op werkelijke unieke locatie, grote tuin op het zuidwesten en grote carport. Kavel van maar liefst 739 m2 wat echt spectaculair te noemen is.
De woning is te bereiken via een bruggetje naar een doodlopend straatje waar slechts zes charmante twee-onder-één-kap woningen zich bevinden.
Voor een echt vakantiegevoel hoef je alleen maar de tuin in te lopen, met groot terras en de mogelijkheid tot zonnige en beschutte zithoekjes. Nieuwsgierig geworden? Kom eens langs!
Strand, zee en duinen, het recreatiegebied Vlietlanden en de Nieuwe Driemanspolder, zijn allemaal uitstekend bereikbaar.
Binnen een paar honderd meter zijn bereikbaar het winkelcentrum Nootdorp "De Parade", sportfaciliteiten en tram-en bushaltes voor naar het centrum van Den Haag, Delft (TU Delft) en Rijswijk (EPO). Dicht bij diverse middelbare en basisscholen. Tevens is The British School in The Netherlands (Leidschenveen) goed bereikbaar. Snelwegen als A4 (Amsterdam, Schiphol), A13 (Rotterdam) en A12 (Utrecht) liggen op minder dan 1 km afstand evenals het treinstation Den Haag _ Ypenburg.
VOOR DE WONING IS ER VOLDOENDE PRIVE PARKERGELEGENHEID VOOR 2 AUTOS OP EIGEN TERREIN TEVENS IS EEN GROTE CARPORT AANWEZIG CA. 5,50 x 3,20.
ZONLIGGING ACHTERTUIN CA. 28,00 x 16,25 ZUIDWEST !!!!!!!
TOTALE BREEDTE VAN DE PARTERRE INCLUSIEF TUINKAMER CA. 15,80.
VANUIT DE WOONKAMER, TUINKAMER EN 1e ETAGE VOORZIJDE VRIJ UITZICHT OP GROEN.
ZEER RUSTIG GELEGEN KINDEREN KUNNEN OP STRAAT SPELEN.
WOONOPPERVLAKTE 151 M2.
GROOT PERCEEL VAN 739 M2.
INHOUD 461 M3.
3 SLAAPKAMERS, EXTRA SLAAPKAMER TE MAKEN VAN DE TUINKAMER MET APARTE TOEGANG.
BADKAMER OP 1e ETAGE.
GEHELE WONING VOORZIEN VAN KUNSTSTOF KOZIJNEN MET DUBBELGLAS. WONING DIENT INTERN TE WORDEN OPGEKNAPT, CASCO BUITEN PRIMA.
Via royale voortuin ca. 16,25 x 12,60 met grote carport, entree, voordeur, grote centrale hal ca. 3,50 x 3,55 doorlopend in centrale gang met meterkast, vaste kast, bergruimte onder de trap, toilet met fontein, deur naar voormalige keuken (aan voorzijde gesitueerd) ca. 3,20 x 1,90 met eenvoudig keukenblokje met RVS spoelbak, zicht op voortuin en deur naar ruime carport ca. 5,50 x 3,20 doorlopend in ruime voortuin. Vanuit de gang deur naar lichte wooneetkamer over de volle breedte van de woning ca. 9,05 x 4,60 met openhaard, extra raam met zicht naar voortuin, schuifpui naar echt een unieke achtertuin ca. 28,00 x 16,25 met heel veel privacy, u hoort de vogels hier fluiten.
Apart te bereiken tuinkamer ca. 4,60 x 2,80 met deur naar voortuin en deur naar achtertuin. De tuinkamer is voorzien van elektra, cv en water.
Tuin gerichte keuken ca. 4,60 x 3,55 in U-vormige opstelling, onder-en bovenkastjes, RVS-werkblad, apparatuur te weten: losse koel-vriescombinatie, 2 pits-gaskookplaat en grillplaat, magnetron, oven, extra kastruimte en vaste kast met opstelplaats van CV-combi-ketel en toegang tot woonkamer.
De gehele parterre is uitgevoerd met plavuizenvloer.
1e VERDIEPING
Via trap naar 1e etage met groot raam waardoor veel lichtinval, royale overloop met diepe vaste kast, lichte voorslaapkamer 1 ca. 3,50 x 3,30.
Slaapkamer 2 (voorheen 2 kamers) ca. 7,35 x 3,50 en nis voorzien van vaste wastafel en raam met wijds uitzicht op de tuinen.
Badkamer ca. 2,90 x 1,65 met inloopdouche met rvs drain, wastafel in meubel en vrijhangend toilet.
BIJZONDERHEDEN :
Eigen grond.
Bouwjaar ca. 1963.
Woonoppervlakte ca. 151 m².
Perceel grootte 739 m2.
Inhoud van de woning ca. 461 m³.
Plafondhoogte parterre 2,38 m.
Plafondhoogte 1e etage 2,40 m.
Olietank is gesaneerd. KIWA-certificaat aanwezig 30-08-1995 nummer 0-000 388 datum 27-12-1995.
Tuinkamer is gerealiseerd met bouwvergunning (11 augustus 2011) uitgevoerd met 6 x heipalen en spouwmuren.
Gehele woning en tuinkamer zijn voorzien van kunststof kozijnen.
In de tuin is een groot terras aangelegd en staan diverse rozen-, fuchsia struiken alsmede veel fruitbomen.
Aanvaarding in overleg.
Vaste notaris Maaldrink notarissen te Den Haag.
Verwarming middels CV-combi-ketel Bosch, bouwjaar 2012.
Elektra 5 groepen zonder aardlekschakelaar en 3 fase.
De onderhoudssituatie van de keuken en het sanitair is oud.
De onderhoudssituatie binnen is redelijk, maar wat verouderd en buiten is goed.
KADASTRALE INFORMATIE:
Gemeente : Nootdorp
Sectie : A
Nummer : 2146
Grootte : 7 are 39 centiare
De Meetinstructie is gebaseerd op de BMMI (voorheen NEN2580). De Meetinstructie is bedoeld om een meer eenduidige manier van meten toe te passen voor het geven van een indicatie van de gebruiksoppervlakte. De Meetinstructie sluit verschillen in meetuitkomsten niet volledig uit, door bijvoorbeeld interpretatieverschillen, afrondingen of beperkingen bij het uitvoeren van de meting.
Rural living in the middle of the Randstad, in a quiet, green oasis, that is possible! A stone's throw from shops, public transport and primary schools you will find this 4-room semi-detached house in a truly unique location with a large garden facing southwest and large carport. Plot of no less than 739 m2 which can truly be called spectacular.
The house can be reached via a small bridge to a dead-end street where there are only six charming semi-detached houses.
For a real holiday feeling, you only have to walk into the garden, with a large terrace and the possibility of sunny and sheltered seating areas. Curious? Come and visit!
Beach, sea and dunes, the Vlietlanden recreation area and the Nieuwe Driemanspolder, can all be easily reached.
Within a few hundred meters you can reach the Nootdorp shopping centre "De Parade", sports facilities and tram and bus stops for the center of The Hague, Delft (TU Delft) and Rijswijk (EPO). Close to various secondary and primary schools. The British School in The Netherlands (Leidschenveen) is also easily accessible. Motorways like the A4 (Amsterdam, Schiphol), A13 (Rotterdam) and A12 (Utrecht) are less than 1 km away, as is the train station The Hague _ Ypenburg.
IN FRONT OF THE HOUSE THERE IS ENOUGH PRIVATE PARKING FOR 2 CARS ON PRIVATE PROPERTY. ALSO A LARGE CARPORT IS AVAILABLE, APPROX. 5.50 x 3.20.
SUN POSITION BACK GARDEN APPROX. 28.00 x 16.25 SOUTHWEST !!!!!!!
TOTAL WIDTH OF THE GROUND FLOOR INCLUDING GARDEN ROOM APPROX. 15.80.
FROM THE LIVING ROOM, GARDEN ROOM AND 1st FLOOR FRONT UNOBSTRUCTED VIEW OF GREEN.
VERY QUIET LOCATION, CHILDREN CAN PLAY ON THE STREET.
LIVING AREA 151 M2.
LARGE PLOT OF 739 M2.
VOLUME 461 M3.
3 BEDROOMS, AN EXTRA BEDROOM CAN BE MADE FROM THE GARDEN ROOM WHICH HAS A SEPARATE ACCESS.
BATHROOM ON 1st FLOOR.
ENTIRE HOUSE IS FITTED WITH PLASTIC FRAMES WITH DOUBLE GLAZING.
THE HOUSE NEEDS TO BE RENOVATED INTERNALLY, SHELL OUTSIDE IS FINE.
Layout
Through the spacious front garden approx. 16.25 x 12.60 with large carport, entrance, front door, large central hall of approx. 3.50 x 3.55 continuing into central hallway with meter cupboard, fixed cupboard, storage space under the stairs, toilet with washbasin, door to the former kitchen (located at the front) approx. 3.20 x 1.90 with a simple kitchen unit with stainless steel sink, view of front garden and a door to a spacious carport approx. 5.50 x 3.20 continuing into the spacious front garden. From the hallway a door to a bright living room across the full width of the house, approx. 9.05 x 4.60 with fireplace, extra window with view of the front garden, sliding doors to a truly unique back garden of approx. 28.00 x 16.25 with lots of privacy, you can hear the birds whistling here.
Separately accessible garden room of approx. 4.60 x 2.80 with a door to the front garden and a door to back garden. The garden room is equipped with electricity, central heating and water.
The garden-facing kitchen of approx. 4.60 x 3.55 in U-shaped layout, base and wall units, stainless steel worktop and appliances, namely: separate fridge-freezer, 2-burner gas hob and grill plate, microwave, oven and an extra cupboard space and fixed cupboard with installation location of central heating combi boiler and access to the living room.
The entire ground floor is equipped with a tiled floor.
1st FLOOR
Via stairs to the 1st floor with a large window allowing lots of light, spacious landing with deep built-in cupboard, bright front bedroom 1 of approx. 3.50 x 3.30.
Bedroom 2 (formerly 2 rooms) of approx. 7.35 x 3.50 and alcove with fixed washbasin and window with a wide view of the gardens.
Bathroom, approx. 2.90 x 1.65, with walk-in shower with stainless steel drain, washbasin in furniture and wall-mounted toilet.
DETAILS :
Freehold.
Year of construction approx. 1963.
Living area approx. 151 m².
Plot size 739 m2.
Contents of the house approx. 461 m³.
Ceiling height ground floor 2.38 m.
Ceiling height 1st floor 2.40 m.
Oil tank has been cleaned up. KIWA certificate available 30-08-1995 number 0-000 388 date 27-12-1995.
Garden room has been built with a building permit (11 August 2011) with 6 piles and cavity walls.
Entire house and garden room have plastic frames.
A large terrace has been constructed in the garden and there are various rose and fuchsia bushes as well as many fruit trees.
Acceptance in consultation.
Permanent notary Maaldrink notaries in The Hague.
Heating by means of a central heating combi boiler Bosch, built in 2012.
Electricity 5 groups without earth leakage circuit breaker and 3 phase.
The maintenance situation of the kitchen and sanitary facilities is old.
The maintenance situation inside is reasonable, but a bit outdated and the outside is good.
CADASTRAL INFORMATION:
Municipality: Nootdorp
Section: A
Number: 2146
Size: 7 ares 39 centiare
The Measurement Instruction is based on the BMMI (formerly NEN2580). The Measurement Instruction is intended to apply a more unambiguous way of measuring to give an indication of the usable surface area. The Measurement Instruction does not completely exclude differences in measurement results, for example due to differences in interpretation, rounding off or limitations in carrying out the measurement.
Kenmerken
Overdracht
- Vraagprijs
- € 875.000,- k.k.
- Status
- beschikbaar
- Aanvaarding
- in overleg
Bouw
- Type
- Woonhuis
- Soort
- bungalow
- Type woonhuis
- 2-onder-1-kapwoning
- Bouwjaar
- 1960-1970
- Onderhoud binnen
- redelijk
- Onderhoud buiten
- goed
Tuin
- Type
- achtertuin, voortuin
- Hoofd tuin
- achtertuin
- Ligging
- zuid, west
- Oppervlakte
- 455 m²
Woonhuis
- Kamers
- 5
- Slaapkamers
- 3
- Verdiepingen
- 2
- Woonopp.
- 151 m²
- Inhoud
- 461 m³
- Perceelopp.
- 739 m²
- Ligging
- in woonwijk, landelijk gelegen, open ligging, vrij uitzicht
Energie
- Energie label
- D
- Verwarming
- c.v.-ketel
Garage
- Type
- carport
