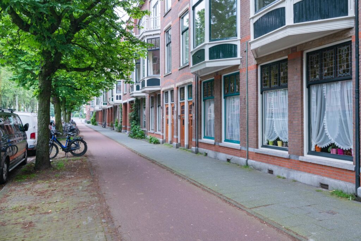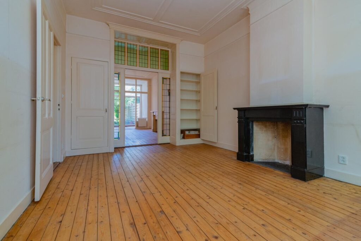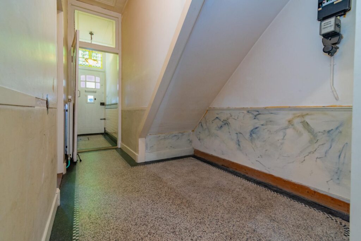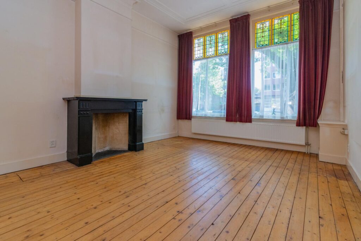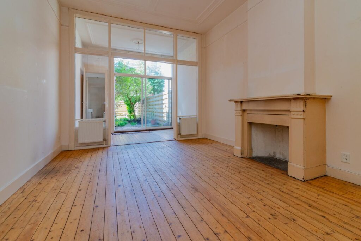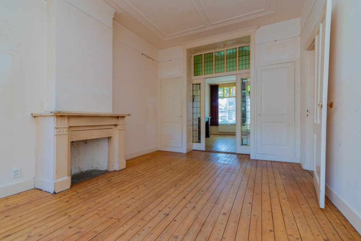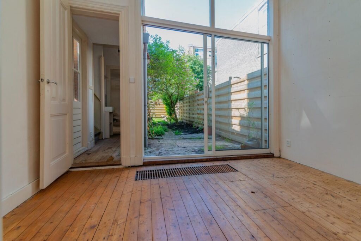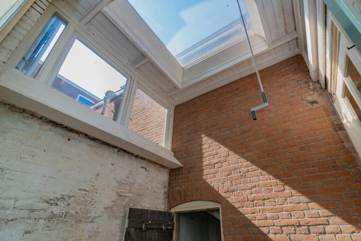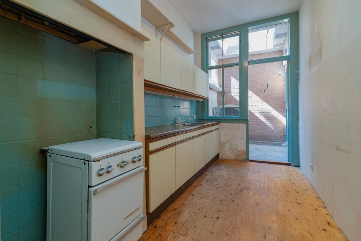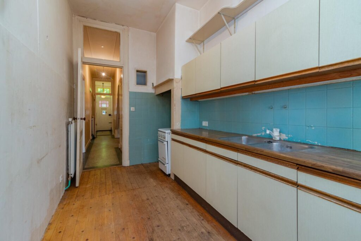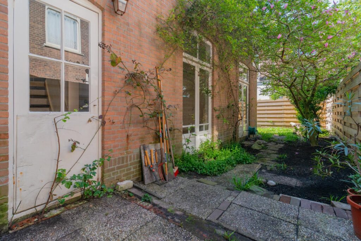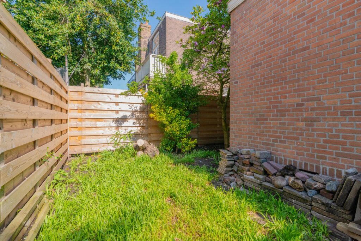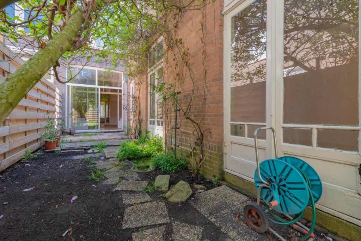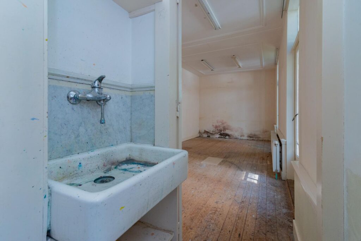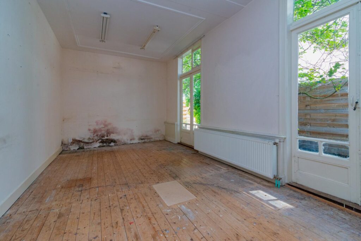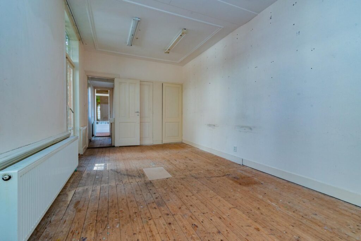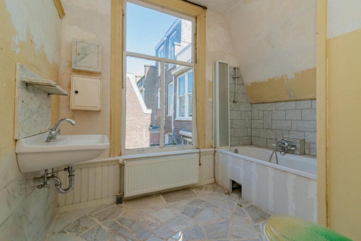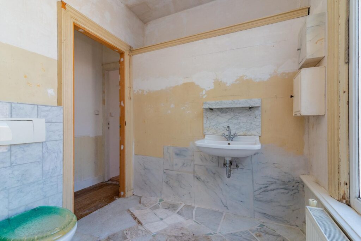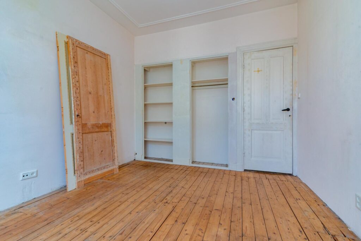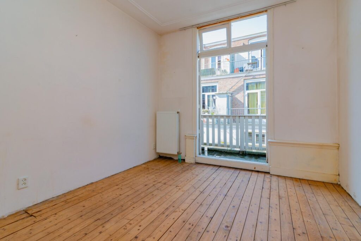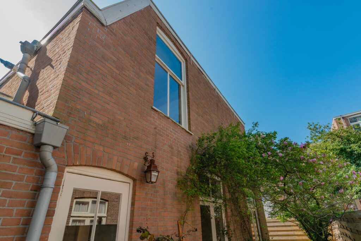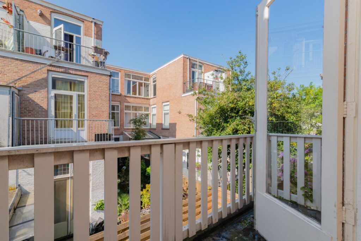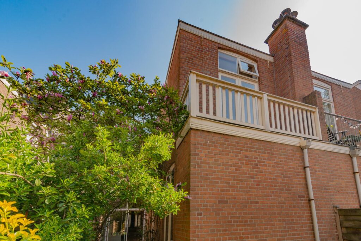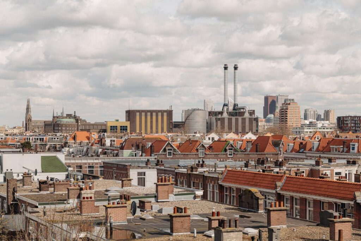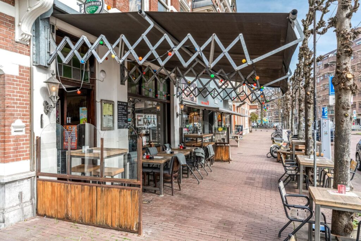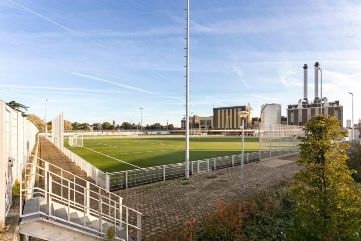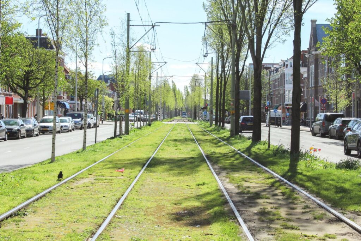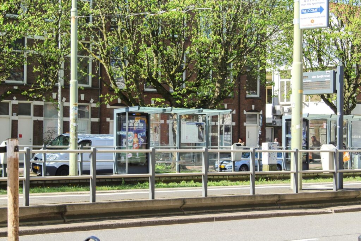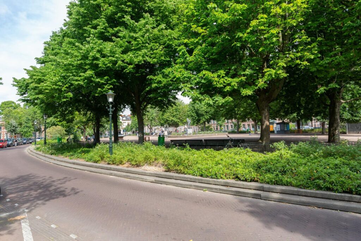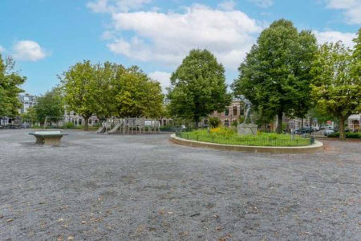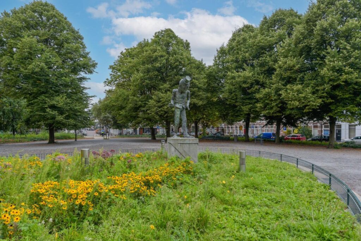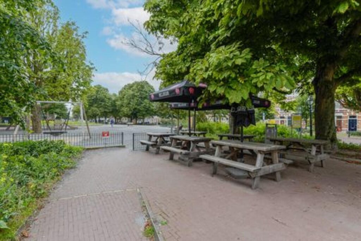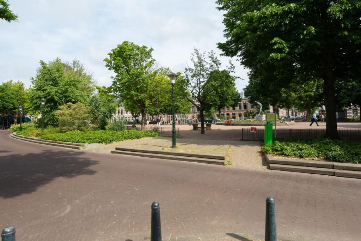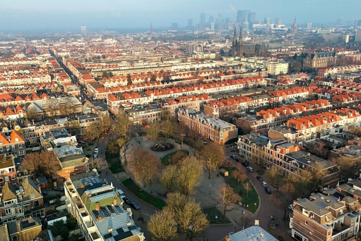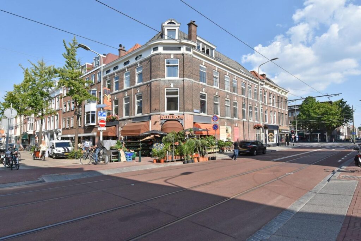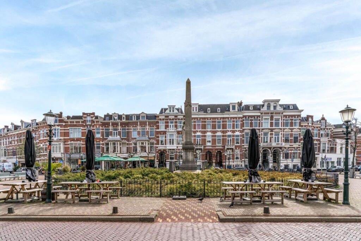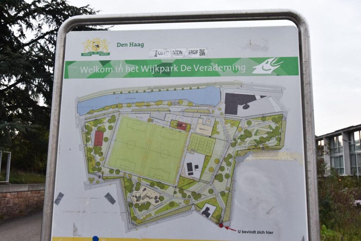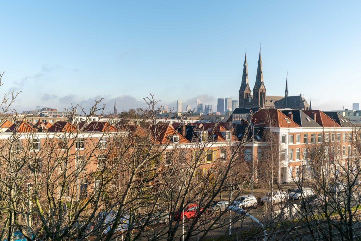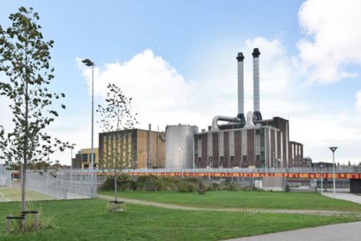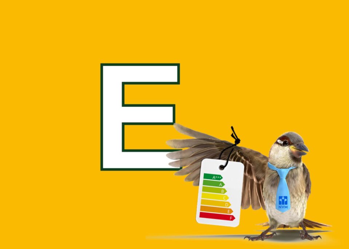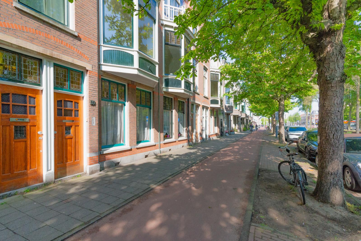
Koningin Emmakade 30
- Vraagprijs
- € 525.000,- k.k.
- Type
- Appartement
- Soort
- benedenwoning
- Bouwjaar
- 1906-1930
- Kamers
- 4
- Slaapkamers
- 2
- Woonopp.
- 121 m²
- Energielabel
- E
Vreeswijk Verbeek Makelaars
vasb#iiznxrynnef.ay
www.vvmakelaars.nl
070-3949097
Omschrijving
Vorstelijk vertoeven/wakker worden!
In de schaduw van de statige bomen van de Koningin Emmakade schuilt een betoverende oase van stijl en gemak met alle originele details. Een geweldige kans voor bijvoorbeeld starters die zich midden in het bruisende centrum willen bevinden. Maar ook voor een gezin biedt dit huis volop mogelijkheden: aan de voorkant van het huis het gezellige Zeeheldenkwartier, het centrum en alle voorzieningen om de hoek. Aan de achterkant van het huis een rustig en stil achterhuis met voldoende ruimte, ook voor werken, en een zeer zonnige tuin voor het gezin. Welkom aan de Koningin Emmakade 30 waar stijl, karakter en het levendige hart van Den Haag samenkomen!
Stel je voor, een levendige omgeving met het gezellige Koningsplein, de Prins Hendrikstraat en het Prins Hendrikplein als jouw buren. Hier vind je het beste van twee werelden: het bruisende stadsleven en een buurt die aanvoelt als een warme gemeenschap. Voor je dagelijkse boodschappen loop je eenvoudig naar Albert Heijn XL. De stad ligt aan je voeten met vlakbij de Paleistuin en musea. Tramlijnen 17, 11, 3 en 34 liggen op nog geen minuut lopen. Fietsend naar het stand en de zee. Sport- en recreatiepark de Verademing vlakbij.
Deze prachtige authentieke royale sfeervolle 4 kamer parterre met 2 slaapkamers ( 3e en zelfs 4e slaapkamer eenvoudig weer te creëren) met dubbele achteruitbouw omarmt de charme van vroeger met zijn originele stijl details zoals hoge plafonds, originele glas- in-lood bovenlichten, paneeldeuren, schuifseparatie ook met het originele glas-in-lood, zwarte marmeren schouwen en granitovloeren. Een droom voor starters, gezinnen en stadsbewoners die houden van het karakter van een huis. Ruimte als deze in een appartement naast de binnenstad met door de ligging zeer zonnige tuin, is zeldzaam. Dat alle originele details zeer goed bewaard zijn zelfs uniek.
Woonoppervlakte van maar liefst 121 m2.
Entree via stijlvolle voordeur, vestibule met authentieke granitovloer, originele art deco wandtegels en tochtdeur, gang eveneens met prachtige authentieke granitovloer doorlopend in de grote ruimte onder de trap (geschikt als kast en/of fietsenstalling en/of sfeervolle garderobe-entree) waar ook de meterkast hangt, diepe vaste kast (voormalige douche) met wasmachine- en drogeraansluiting, royaal toilet met fontein, dubbele deuren naar sfeervolle lichte woon- eetkamer met originele serre ca. 5,60 x 3,65 + 5,50 x 3,65 + 2,30 x 3,65, schuifseparatie met origineel glas-in-lood, ornamenten plafonds, 4 vaste kasten, 2 marmeren schouwen, aan de voorzijde bovenlichten met prachtige originele glas-in-lood beglazing en vrij uitzicht over de kade.
Via de serre schuifpui naar de heerlijke beschutte L-vormige zonnige tuin ca. 12,90 x 2,60 + 3,15 x 2,95 gelegen op zuidwesten.
De gezellige wooneetkamer en serre zijn voorzien van grenen houtenvloerdelen.
Heerlijke plafondhoogte 3,14 m! Van de voorgevel tot de schuifseparatie is de lengte maar liefst ca. 13,50 meter en daar komt het twee laags achterhuis (zie hierna) nog bij.
Eenvoudige keuken ca. 4,00 x 2,15 met onder en bovenkastjes. Via de serre of keuken naar het overdekte plaatsje/de bijkeuken met berging en met glas afgezet en voorzien van uitzetbare flinke dakkoepel waardoor bijzonder veel lichtinval en frisse lucht.
Doorgang met nis en vaste wastafel naar achterhuis. Op de begane grond een royale slaapkamer ca. 6,60 x 3,15 met 2 vaste kasten en 2 x openslaande deuren naar de tuin. In de doorgang een trap naar de 1e etage, overloop met opstelplaats CV-combi-ketel. badkamer (niet afgemaakt) ca. 2,90 x 2,30 met vaste wastafel, ligbad en tweede toilet. Heerlijk royale achterslaapkamer ca. 4,05 x 3,15 (geen bovenburen) met 2 vaste kasten en openslaande deuren naar een zonnig balkon ca. 3,15 x 0,80 gelegen op het zuidwesten.
Wat wilt u met al deze ruimte doen? Beneden in het achterhuis weer 2 kamers maken zoals ooit, ieder met openslaande deuren naar de tuin? Of beneden een grote slaapkamer met en suite badkamer met openslaande deuren? Boven weer 2 slaapkamers zoals ooit? In de gang in het voorhuis de douche weer in gebruik nemen of hier een badkamer realiseren? De mogelijkheden zijn werkelijk eindeloos en dat zonder aantasting van originele details die het huis zijn sfeer geven.
Bijzonderheden:
Eigen grond dus geen erfpachtzorgen.
Oplevering in overleg, kan snel.
Energielabel E, geldig tot en met 28-04-2035.
Bouwjaar ca. 1915.
Woonoppervlakte ca 121 m².
Inhoud totaal ca. 533 m³.
De tuin is gelegen op het zuidwesten, de tuin is rechts van de uitbouw gesitueerd hierdoor heeft u geen last van slagschaduw.
Plafondhoogte woonkamer ca. 3,14 m.
Plafondhoogte 1e etage ca. 2,82 m.
Paneeldeuren, granitovloeren, art deco tegels, marmeren schouwen, ornamentenplafonds en glas-in-lood beglazing in prachtige staat, allemaal nog aanwezig.
Onderhoudssituatie van het sanitair en de keuken is oud.
Onderhoudssituatie binnen redelijk en buiten is redelijk.
Gehele woning is voorzien van houten en aluminium kozijnen met enkel en deels dubbel glas.
Vaste notaris Maaldrink.
Elektra: 5 groepen met aardlekschakelaar.
CV-combiketel: Remeha bouwjaar 2023.
Ondergrondse vuilcontainers.
Beschermd stadsgezicht.
De winkels van de Piet Heinstraat, Elandstraat en Weimarstraat om de hoek.
Nabij gelegen van European School of The Hague alsmede in directe nabijheid van duinen, strand en zee, sportfaciliteiten, Scheveningse haven en de gezellige Frederik Hendriklaan.
Vereniging van Eigenaren:
Actieve VvE met 1/3 aandeel in de gemeenschap van Koningin Emmakade 29, 29 A en 30.
Bijdrage € 100,-- per maand inclusief collectieve opstalverzekering.
Reservefonds V.v.E. per 01-04-2025 € 1.678,---
Dakbedekking balkon 2e etage vernieuwd in 2023 met garantie.
Hoofddak volgens vorige eigenaar vernieuwd in 2005.
Gevels volgens vorige eigenaar in 2003 gereinigd en gevoegd.
Vloeren volgens vorige eigenaar van bovengelegen appartement 1e etage geïsoleerd.
Daklijst voorzijde geschilderd in 2024 via V.v.E.
De gehele voorzijde geschilderd in 2022 via V.v.E.
VvE is ingeschreven in KVK.
Administratie wordt in eigen beheer uitgevoerd.
KADASTRALE INFORMATIE:
Gemeente : 's-Gravenhage
Sectie : Y
Nummer : 2830
Index: A-1
Afspraken maken of vragen bel Jan Willem Weebers 06-51.36.42.13
KONINGIN EMMAKADE 30, 2518 RK - THE HAGUE
Royal stay and waking up!
In the shade of the stately trees of the Koningin Emmakade lies an enchanting oasis of style and convenience with all its original details. A wonderful opportunity for, for instance, starters who want to be in the middle of the bustling city centre. But this house also offers plenty of possibilities for a family: the cozy Zeeheldenkwartier at the front of the house, the center and all amenities around the corner. At the back of the house is a quiet and peaceful back house with ample space, also for working, and a very sunny garden for the family. Welcome to the Koning Emmakade 30 where style, character and the vibrant heart of The Hague come together!
Imagine, a lively area with the cozy Koningsplein, the Prins Hendrikstraat and the Prins Hendrikplein as your neighbours. Here you will find the best of two worlds: the bustling city life and a neighbourhood that feels like a warm community. For your daily shopping you can simply walk to the Albert Hein XL. The city lies at your feet, with the Palace Garden and museums nearby. Tram lines 17, 11, 3 and 34 are less than a minute's walk away. Cycling to the beach and the sea. Sports and recreation park de Verademing nearby.
This beautiful authentic spacious and attractive 4 room ground floor apartment with 2 bedrooms (3rd and even 4th bedroom can easily be recreated) with double rear extension embraces the charm of the past with its original style details such as high ceilings, original stained glass skylights, panelled doors, sliding separation also with the original stained glass, black marble fireplaces and granite floors. A dream for starters, families and city dwellers, who love the character of a house. Space like this in an apartment next to the city centre with a very sunny garden due to its location, is rare. That all original details are very well preserved is even unique.
Living space of no less than 121 m2
Entrance via the stylish front door, vestibule with authentic granite floor, original art deco wall tiles and draught door, hallway also with beautiful authentic granite floor continuing into the large space under the stairs (suitable as a cupboard and/or bicycle shed and/or attractive cloakroom entrance) where the meter cupboard is also located, deep fixed cupboard (former shower) with washing machine and dryer connection, spacious toilet with washbasin, double doors to attractive bright living-dining room with original conservatory approx. 5.60 x 3.65 + 5.50 x 3.65 + 2.30 x 3.65, sliding doors with original stained glass, ornamental ceilings, 4 fixed cupboards, 2 marble fireplaces, skylights at the front with beautiful original stained glass glazing and unobstructed view over the quay.
Through the conservatory sliding doors to the lovely sheltered L-shaped sunny garden approx. 12.90 x 2.60 + 3.15 x 2.95 located on the southwest.
The cozy living room and conservatory are equipped with pine wooden floorboards.
Lovely ceiling height 3.14 m! From the front facade to the sliding separation the length is no less than approx. 13.50 meters and the two-storey rear house (see below) is added to that.
A simple kitchen approx. 4.00 x 2.15 with base and wall cabinets. Through the conservatory or kitchen to the covered area/utility room with storage and separated with glass and equipped with a large expandable skylight, which allows for a lot of light and fresh air.
Passage with niche and fixed washbasin to the rear house. On the ground floor a spacious bedroom approx. 6.60 x 3.15 with 2 fixed cupboards and 2 x French doors to the garden. In the passage a staircase to the 1st floor, landing with installation location for a CV combi boiler. Bathroom (not finished) approx. 2.90 x 2.30 with fixed washbasin, bath and second toilet. Lovely spacious rear bedroom approx. 4.05 x 3.15 (no upstairs neighbours) with 2 fixed cupboards and French doors to a sunny balcony approx. 3.15 x 0.80 located on the southwest.
What do you want to do with all this space? Make another 2 rooms like once before, each one with French doors to the garden, downstairs in the rear house? Or downstairs a large bedroom with en suite bathroom with French doors? Upstairs another 2 bedrooms again like before? Use the shower in the hallway in the front house again or create a bathroom here? The possibilities are truly endless and without affecting the original details that give the house its character.
Noteworthy features
-Freehold, so no worries about lease.
-Delivery can be arranged quickly.
-Energy label E, valid up to and including 28 April 2035.
-Construction year about 1915.
-Living area approx. 121 m2.
-Total content approx. 533 m3.
-The garden is located on the southwest, the garden is situated to the right of the extension, so you will not be bothered by cast shadow.
-Ceiling hight living room approx. 3.14 m.
-Ceiling hight first floor approx. 2.82 m.
-Panelled doors, granite floors, art deco wall tiles, marble fireplaces, ornamental ceilings and stained glass glazing are in beautiful condition, everything still present.
-Maintenance situation of the sanitary facilities and the kitchen is old.
-Maintenance situation inside and outside is reasonable.
-The entire house has wooden and aluminium window frames with single and partly double glazing.
-Permanent notary Maaldrink.
-Electricity: 5 groups with earth leakage circuit breaker
-Central heating combi boiler: Remeha, construction year 2023.
-Underground waste containers.
-Nationally protected cityscape.
-The shops of the Piet Heinstraat, Elandstraat and Weimarstraat are around the corner.
-Located nearby the European School of The Hague as well as in the immediate vicinity of the dunes, beach and sea, sports facilities, Scheveningen Harbour and the pleasant Frederik Hendriklaan.
Owners Association (VvE)
Active VvE with 1/3 share in the community of Koningin Emmakade 29, 29A and 30.
Contribution € 100.-- per month, including collective building insurance.
Reserve Fund VvE as per 1-4-2025 is € 1,678.---.
Roof-covering balcony 2nd floor renewed in 2023 with warranty.
According to the previous owner, the main roof was renewed in 2005.
Facades cleaned and grouted in 2003 according to previous owner.
According to previous owner of the apartment on the 1st floor above the floors are insulated.
Front cornice painted in 2024 via VvE.
The entire front painted in 2022 via VvE.
VvE is registered in the Chamber of Commerce.
Self-management Administration.
Kenmerken
Overdracht
- Vraagprijs
- € 525.000,- k.k.
- Status
- beschikbaar
- Aanvaarding
- in overleg
Bouw
- Type
- Appartement
- Soort
- benedenwoning
- Bouwjaar
- 1906-1930
- Onderhoud binnen
- redelijk
- Onderhoud buiten
- redelijk, goed
Tuin
- Type
- achtertuin
- Hoofd tuin
- achtertuin
- Ligging
- zuid, west
- Oppervlakte
- 34 m²
Appartement
- Kamers
- 4
- Slaapkamers
- 2
- Verdiepingen
- 2
- Woonopp.
- 121 m²
- Inhoud
- 533 m³
- Perceelopp.
- 167 m²
- Ligging
- in woonwijk, open ligging, vrij uitzicht
Energie
- Energie label
- E
- Isolatie
- gedeeltelijk dubbel glas
- Verwarming
- c.v.-ketel
Garage
- Type
- geen garage
