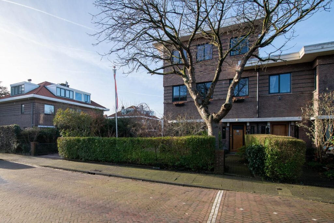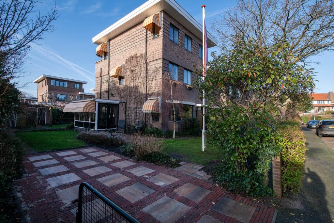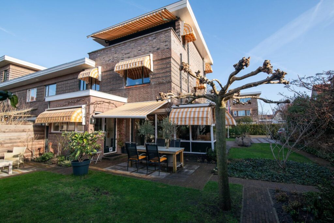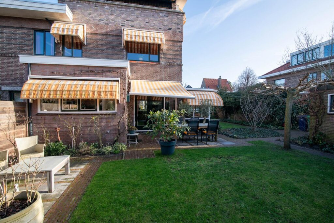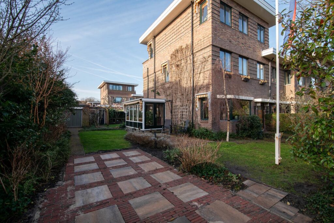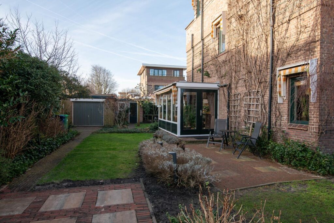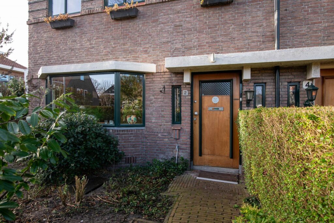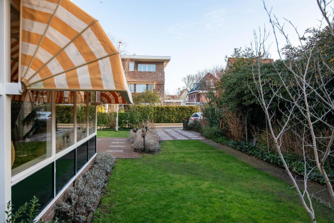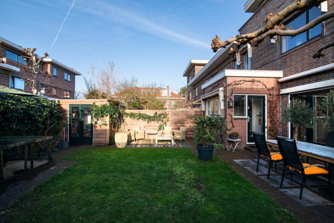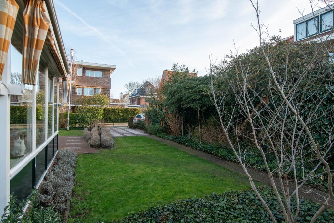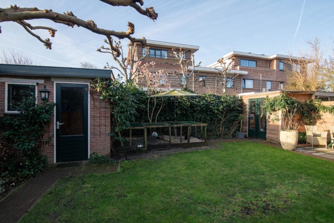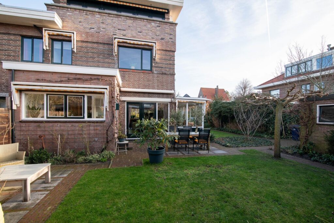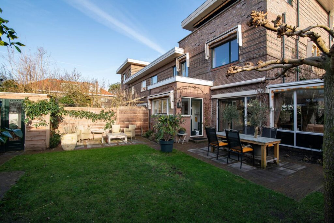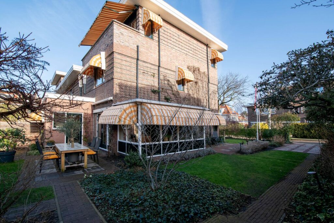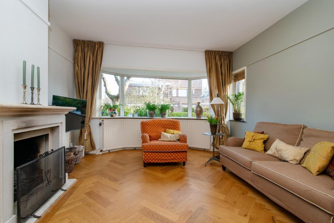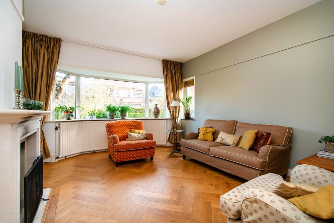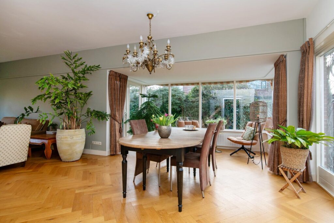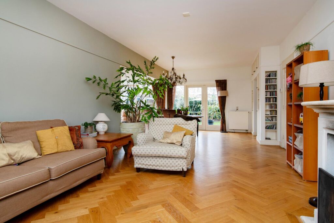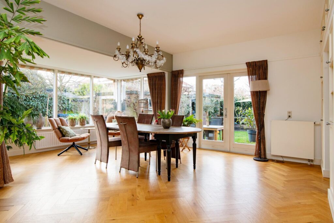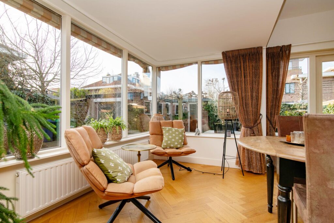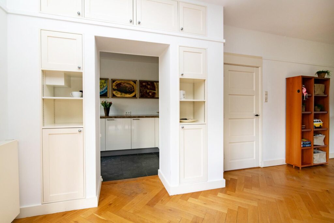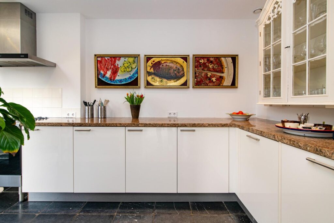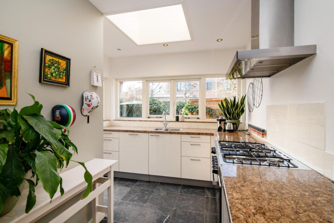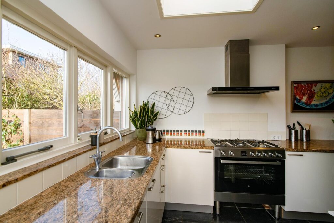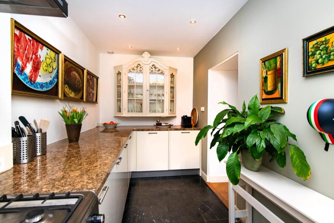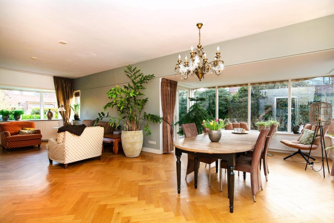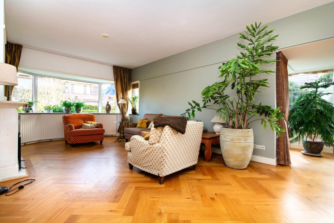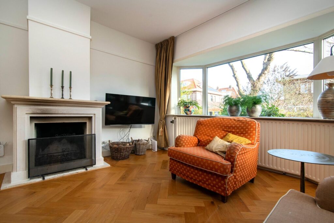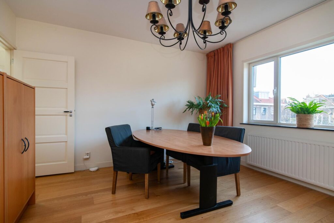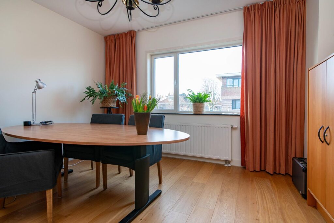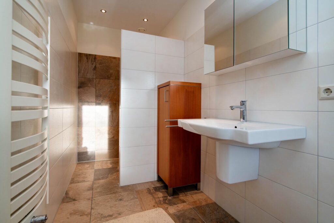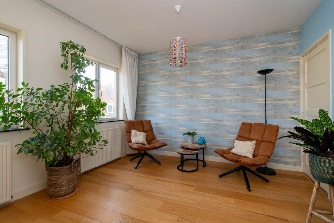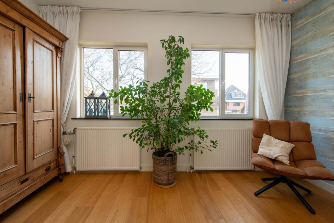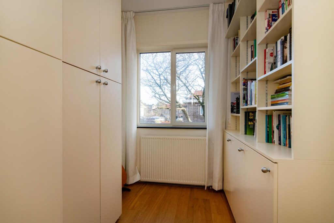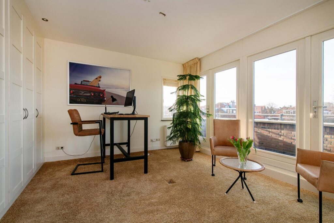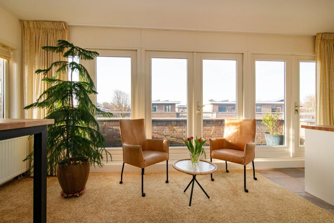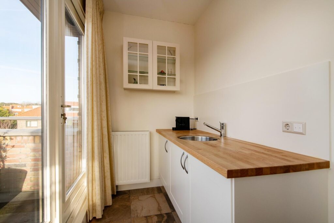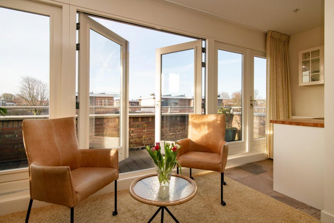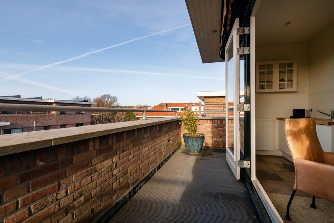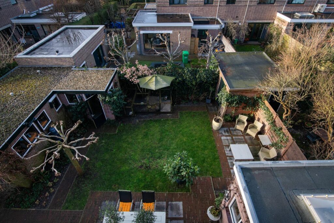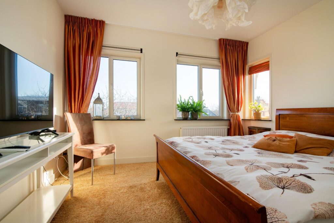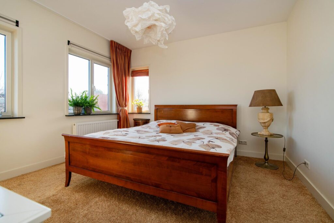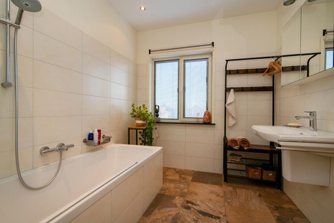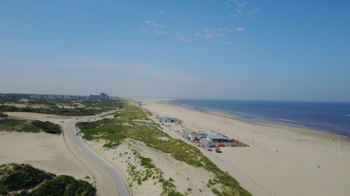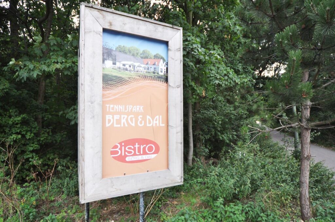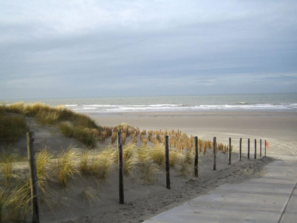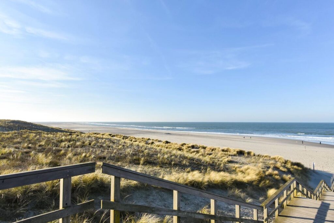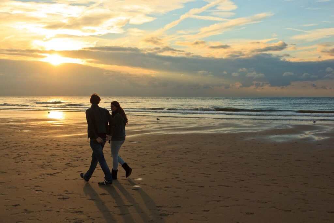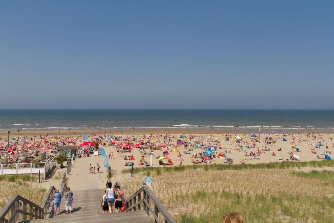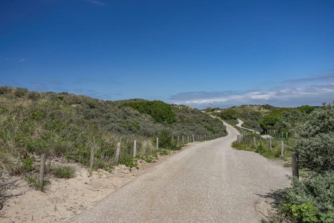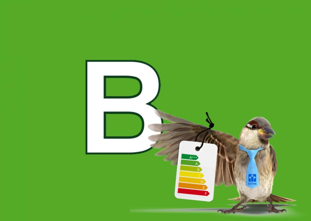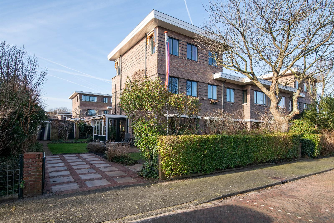
Kauwlaan 2
- Vraagprijs
- € 1.325.000,- k.k.
- Type
- Woonhuis
- Soort
- herenhuis
- Type woonhuis
- hoekwoning
- Bouwjaar
- 1906-1930
- Kamers
- 8
- Slaapkamers
- 6
- Woonopp.
- 180 m²
- Energielabel
- B
Vreeswijk Verbeek Makelaars
vasb#iiznxrynnef.ay
www.vvmakelaars.nl
070-3949097
Omschrijving
Uiterst charmant modern 8 kamer hoekwoning met uitgebouwde keuken en woonkamer.
Energielabel B.
Prachtig groot perceel van 422 m2 grond wat uitzonderlijk groot te noemen is.
Woning verkeerd in perfecte staat van onderhoud op toplocatie in de VOGELWIJK.
Zonligging zuidwest, aan 3 zijden fraai aangelegde tuin.
In 2013 zijn alle etages van de gehele woning professioneel verbouwd en voorzien van een fraaie dakopbouw.
Alle uitgevoerde werkzaamheden zijn met veel gevoel voor authentieke stijl details en smaak uitgevoerd.
De woning heeft daarnaast veel extra's zoals een grote garage, handige schuur en een opberghok.
Vanuit de woonkamer en keuken vrij uitzicht op de charmant aangelegde tuin waar u de gehele dag van de zon kunt genieten.
Pal achter strand, zee en duinen.
Zeer rustig gelegen, kinderen kunnen spelen op straat.
Totale parterre oppervlakte ca. 73 m2.
WOONOPPERVLAKTE 180 M2.
INHOUD 620 M3.
6 SLAAPKAMERS.
2 MODERNE BADKAMERS.
3 MODERNE TOILETTEN.
UITGEBOUWDE MODERNE KEUKEN EN WOONKAMER.
ALLES DUBBELGLAS.
VANUIT GROOT TERRAS OP TWEEDE ETAGE AAN DE ACHTERZIJDE GESITUEERD FRAAI WIJDS UITZICHT OP DE HUIZEN EN TUINEN VAN DE VOGELWIJK.
Via goed aanlegde voor-en brede zijtuin entree naar voordeur met luifel, centrale vestibule ca. 2,30 x 2,10 met visgraatparket, garderobe en tochtdeur, gang met visgraatparket, modern vrijhangend toilet met fontein, deur naar royale bergruimte onder de trap. Vanuit gang entree naar riante lichte uitgebouwde wooneetkamer ca. 9,90 x 4,00 + 3,85 x 1,85 voorzien van kastenwand, zijraam, sfeervolle openhaard en voorerker. Aan de achterzijde openslaande deuren naar een heerlijk beschutte achtertuin ca. 16,00 x 10,00 waar u de vogels hoort fluiten met gras, borders en charmant zitje met heerlijke middagzon. Tevens heeft u vanuit de uitbouw dubbele openslaande deuren naar zijtuin met een prachtig terras.
Luxe moderne uitgebouwde keuken ca. 5,30 x 3,10 met U-vormige hardstenen keukenblad Inbouwapparatuur te weten: 5-pits gas kooktoestel met geïntrigeerde grote oven, RVS afzuigkap, RVS spoelbak, vaatwasser, koelkast, vriezer, carrouselkast, plafond met inbouwspots en prachtig uitzicht op zij-en achtertuin en deur naar achtertuin. Nagenoeg alle inbouw apparatuur vervangen in 2023.
Gehele parterre is uitgevoerd met fraaie visgraatparketvloer. Keuken is voorzien van plavuizenvloer met vloerverwarming.
1e VERDIEPING
Via trap naar 1e etage, overloop, modern vrijhangend toilet met fontein.
- achterslaapkamer 1 ca. 3,90 x 3,95.
- aan achterzijde gelegen aparte waskamer 2 ca. 2,80 x 2,10 met CV-combi-ketel, wasmachine-en droger aansluiting.
- tussengelegen moderne luxe badkamer ca. 3,95 x 1,50 welke is te bereiken zowel via de voorkamer als achterkamer voorzien van grote inloopdouche, design wastafelmeubel, designradiator, vloerverwarming en plafond inbouwspots.
- voorslaapkamer 3 ca. 3,60 x 3,95.
- voorzijslaapkamer 4 ca. 2,55 x 2,10. met kastenwand.
2e VERDIEPING
Via trap naar 2e etage, overloop met daglichttoetreding, royaal modern vrijhangend toilet met fontein.
- L-vormige grote lichte achterslaapkamer 5 over de volle breedte ca. 6,20 x 3,65 deels 1,50 met over volle breedte een kastenwand, praktisch keukenblokje met spoelbak en koelkast. Vanuit deze achterslaapkamer 3 x dubbele openslaande deuren naar spectaculair zonneterras ca. 6,15 x 1,50 over de volle breedte met fraai wijds uitzicht over de Vogelwijk. U kunt hier genieten tot 's-avonds laat van de zon.
- voorslaapkamer 6 ca. 3,65 x 3,65.
- luxe moderne grote tweede badkamer ca. 2,60 x 2,55 met ligbad, inloopdouche, vaste wastafel in meubel, vloerverwarming en plafond inbouwspots.
BIJZONDERHEDEN:
Gelegen op eeuwigdurende erfpachtgrond. De canon bedraagt € 618,96 per jaar. Op basis van een canonpercentage van 1,6 %. Herziening 01-07-2024. Beheerskosten € 31,00 per jaar. Grondwaarde € 38.685,-- = vaste afkoopsom erfpachtrecht.
Bouwjaar 1929.
Perceel grootte 422 m2.
Woonoppervlakte ca. 190 m².
Inhoud van de woning ca. 634 m³.
Plafondhoogte parterre ca. 2,72 m.
Plafondhoogte 1e etage ca. 2,60 m.
Plafondhoogte 2e etage ca. 2,64 m.
Energielabel B, geldig tm 18-12-2033.
Aanvaarding in overleg.
Verwarming middels CV-combi-ketel REMEHA, bouwjaar 2013.
Elektra 11 groepen met dubbele aardlekschakelaars.
Woning voorzien van 17 zonnepanelen.
De onderhoudssituatie van de keuken en het sanitair is uitstekend.
De onderhoudssituatie binnen en buiten is uitstekend.
Woning is in 2023-2024 aan de gehele buitenkant geschilderd (Sikkens).
Vrijstaande garage met elektra ca. 6,15 x 3,55.
2 stenen schuren respectievelijk ca. 2,80 x 2,00 en 2,25 x 1,90.
Nieuw dak en dakisolatie 2013.
Spouwmuren.
Elektrisch bedienbaar zonneschermen op de parterre en topetage.
Markiezen.
Tuin voorzien van meerdere terrassen, verlichting (zon energie), bestrating en buitenkranen.
Straatfeest en buurt app.
Gemeentelijk beschermd stadsgezicht.
NABIJ:
- Pal achter strand, zee en duinen!! Nabij vernieuwde badplaats Kijkduin, Bosjes van Poot, Bosjes van Pex.
- Winkels aan de Mezenlaan, Goudsbloemlaan, De Savornin Lohmanplein, Fahrenheitstraat en op fietsafstand van de Haagse binnenstad en Frederik Hendriklaan.
- Openbaar Vervoer (bus 24 en tram 12) en uitvalswegen via Westlandroute en Hubertustunnel.
- Nabij International School of The Hague, European School of The Hague, het Haga Ziekenhuis locatie Leyweg, basisscholen en diverse sportfaciliteiten zoals tennis, voetbal, hockey, paardrijden en handbal en golf (Ockenburgh).
KADASTRALE INFORMATIE:
Gemeente : 's-Gravenhage
Sectie : AO
Nummer : 1081
Grootte : 4 are 22 centiare
De Meetinstructie is gebaseerd op de BMMI (voorheen NEN2580). De Meetinstructie is bedoeld om een meer eenduidige manier van meten toe te passen voor het geven van een indicatie van de gebruiksoppervlakte. De Meetinstructie sluit verschillen in meetuitkomsten niet volledig uit, door bijvoorbeeld interpretatieverschillen, afrondingen of beperkingen bij het uitvoeren van de meting.
Extremely charming modern corner house with 8 rooms and extended kitchen and living room.
Energy label B
A beautiful large plot of 422 m2 land which can be considered extremely large.
The house is in a perfect condition in a prime location in the 'Vogelwijk' (Birds quarter).
The sun location is south west and you will find a beautifully landscaped garden on three sides.
In 2013 all floors of the entire house were renovated professionally and topped with a beautiful roof structure.
All work performed has been done with a great sense of authentic style details and taste.
In addition the house has a lot of extra's like a large garage, a handy shed and a storage shed.
From the living room and kitchen you have a free view on the charming landscaped garden where you can enjoy the sunshine all day.
The house is situated right behind the sea and dunes in a very quiet area where children can play on the street.
Total surface area of the ground floor is about 73 m2.
Living area is 180 m2, in which you will find:
6 bedrooms,
2 modern bathrooms,
3 modern toilets,
An extended modern kitchen and living room.
Everything with double glazing.
From the large terrace on the second floor, situated at the back, you have a beautiful wide view on the houses and gardens of the 'Vogelwijk'.
Through the well landscaped garden in front and broad side garden to the front door with porch into the central entrance hall of about 2.30 x 2.10 with herringbone parquet, modern free hanging toilet with fountain, door to a generous storage room under the stairs. From the hall the entrance to the large light extended living dining room of about 9.90 x 4.00 + 3.85 x 1.85 with wall units, side window, attractive fireplace and front bay. At the back French windows to a lovely sheltered back garden of about 16.00 x 10.00 with grass, borders and charming seating area with lovely afternoon sunshine and where you can hear the birds sing.
Luxurious modern extended kitchen of about 5.30 x 3.10 with a U-shaped hard stone kitchen top, built-in appliances, namely a 5-burner gas stove with integrated large oven, stainless steel extractor hood, stainless steel sink, dish washer, refrigerator, freezer, carousel cupboard, ceiling with recessed spots and a beautiful view on the side and back yard and a door to the back yard. Almost all built-in appliances have been replaced in 2023.
The entire ground floor has a beautiful herringbone parquet floor. The kitchen has a tiled floor with underfloor heating.
1st FLOOR
Via the stairs to the first floor, hall with modern free hanging toilet with fountain.
- Bedroom 1 in the back of about 3.90 x 3.95.
- Separate washroom 2 in the back of about 2.80 x 2.10 with a central heating combi boiler, washing machine and dryer connection.
- Located in between, a modern luxurious bathroom of about 3.95 x 1.95, which can be reached from the front room and back room, with a large walk-in shower, design washbasin furniture and radiator, underfloor heating and ceiling with recessed spots.
- Bedroom 3 in the front of about 3.60 x 3.95.
- Bedroom 4 front side bedroom of about 2.55 x 2.10 with wall units.
2nd FLOOR
Via the stairs to the 2nd floor, hall with daylighting, large modern free hanging toilet with fountain.
- L-shaped large and light bedroom 5 in the back across the full width of about 6.20 x 3.65, partly 1.50 with wall units across the full width, a practical kitchen unit with sink and refrigerator. From this bedroom 3 x double patio doors to a spectacular sun terrace of about 6.15 x 1.50 across the full width with beautiful wide view on the 'Vogelwijk'. You can enjoy the sunshine until late in the evening.
- Front bedroom 6 of about 3.65 x 3.65
- Luxurious modern large second bathroom of about 2.60 x 2.55 with bath, walk-in shower, fixed sink in furniture, underfloor heating and ceiling with recessed spots.
PARTICULARS
The house is situated on perpetual leasehold land. The ground rent is € 618.96 per year on the basis of a percentage of 1.6%. Revision on 1 July 2024. Management costs € 31.00 per year. Land value € 38,685.-- = fixed purchase price leasehold right.
Construction year 1929.
Plot size 422 m2.
Residential area about 190 m2.
Contents of the house about 634 m3.
Ceiling height of the ground floor about 2.72 m.
Ceiling height of the first floor about 2.60 m.
Ceiling height of the second floor about 2.64 m.
Energy label B, valid until 18 December 2033.
Electricity _ 11 groups with double earth leakage circuit breakers.
The house is fitted with 17 solar panels.
The maintenance situation of the kitchen and sanitary facilities is excellent.
The maintenance situation in and outside is excellent.
The entire exterior of the house was painted in 2023-2024 (with Sikkens' paint).
Detached garage of about 6.15 x 3.55 with electricity.
2 stone sheds of 2.80 x 2.00 and 2.25 x 1.90 respectively.
New roof and roof insulation.
Cavity walls.
Electrically operated sunshades on the ground floor and top floor.
Awnings.
Garden with several terraces, lighting (solar energy), paving and outside taps.
Street party and neighbourhood app.
Municipally protected cityscape.
NEAR BY
- Right behind the beach, sea and dunes! Close to the renovated seaside resort Kijkduin, 'Bosjes van Poot', 'Bosjes van Pex'.
- Shops in the 'Mezenlaan', 'Goudsbloemlaan', 'De Savornin Lohmanplein', 'Fahrenheitstraat' and on cycling distance from the Hague city and 'Frederik Hendriklaan'.
- Public transport (bus 24 and tram 12) and arterial roads via the 'Westlandroute' and 'Hubertustunnel'.
- Close to the International School of The Hague, European School of The Hague, the Haga hospital, location 'Leyweg', primary schools and various sports facilities like tennis, football, hockey, horse riding, handball and golf ('Ockenburgh').
Kenmerken
Overdracht
- Vraagprijs
- € 1.325.000,- k.k.
- Status
- Verkocht onder voorbehoud
- Aanvaarding
- in overleg
Bouw
- Type
- Woonhuis
- Soort
- herenhuis
- Type woonhuis
- hoekwoning
- Bouwjaar
- 1906-1930
- Onderhoud binnen
- uitstekend
- Onderhoud buiten
- uitstekend
Tuin
- Type
- tuin rondom
- Hoofd tuin
- achtertuin
- Ligging
- zuid, west
- Oppervlakte
- 160 m²
Woonhuis
- Kamers
- 8
- Slaapkamers
- 6
- Verdiepingen
- 3
- Woonopp.
- 180 m²
- Inhoud
- 620 m³
- Perceelopp.
- 422 m²
- Ligging
- aan rustige weg, in woonwijk, vrij uitzicht
Energie
- Energie label
- B
- Isolatie
- dakisolatie, dubbel glas, muurisolatie
- Verwarming
- c.v.-ketel
Garage
- Type
- vrijstaand steen
- Capaciteit
- 1 auto
Berging
- Type
- vrijstaand steen
- Voorzieningen
- voorzien van elektra
