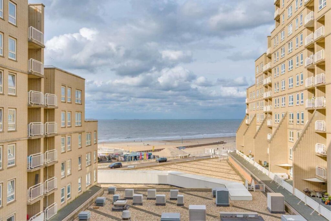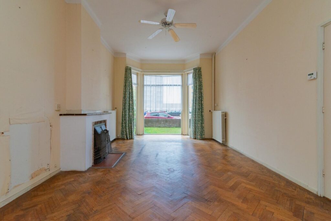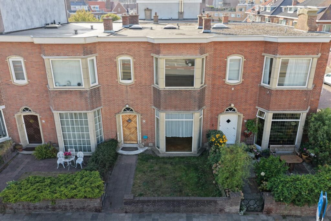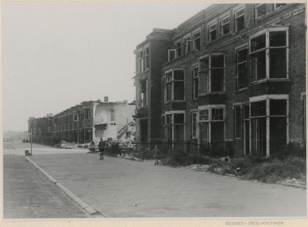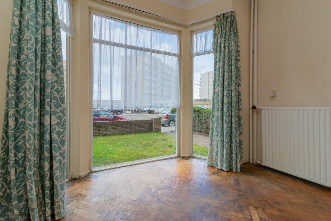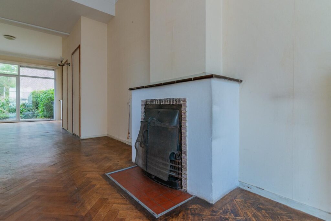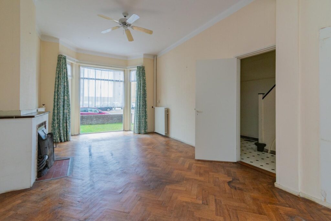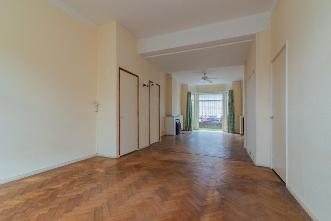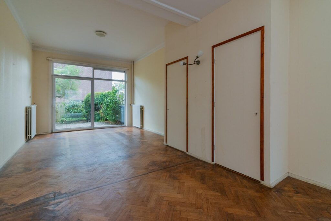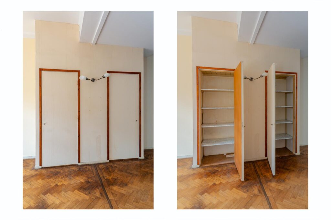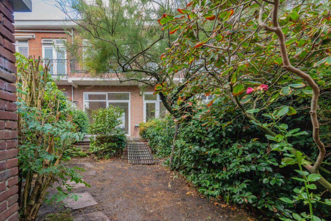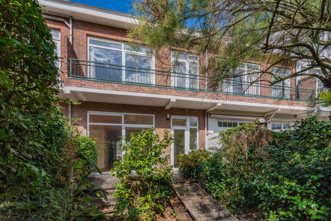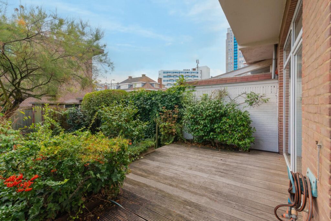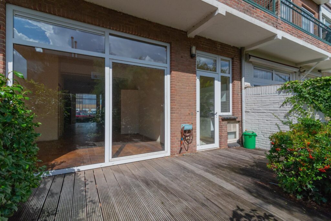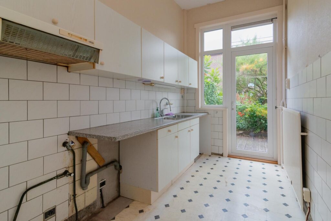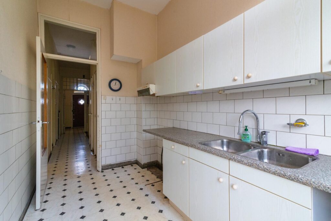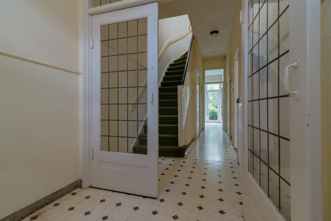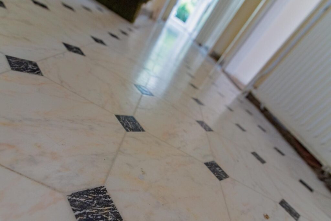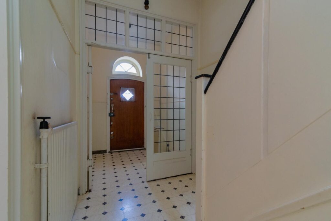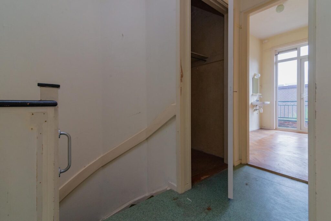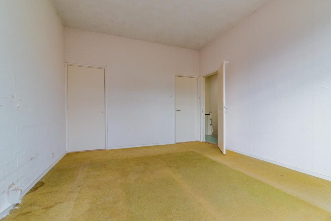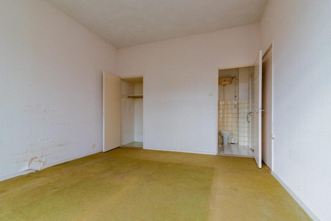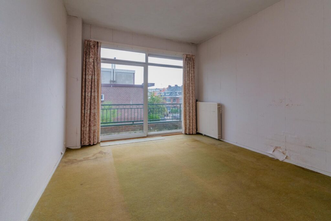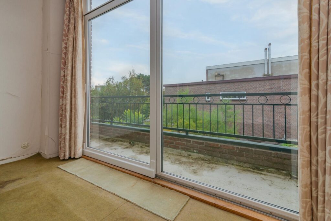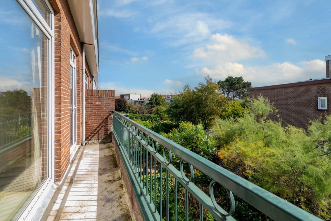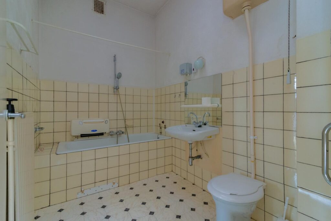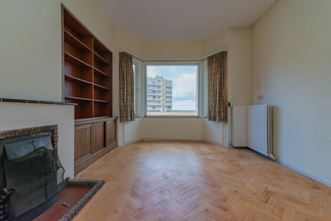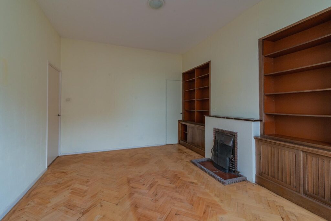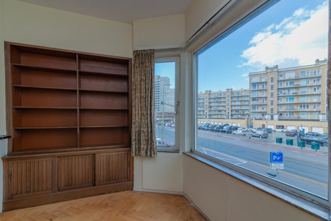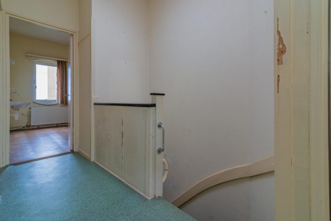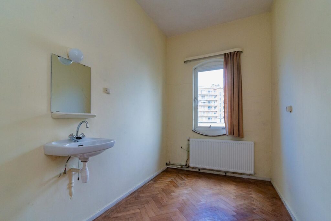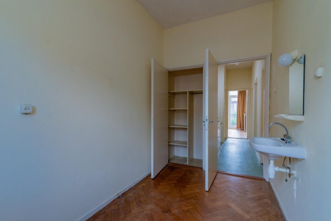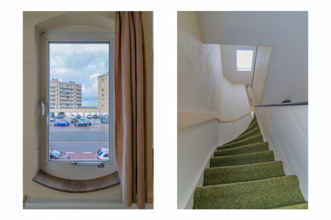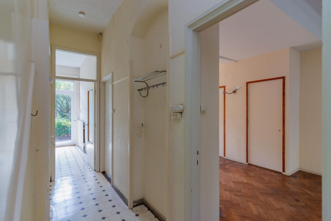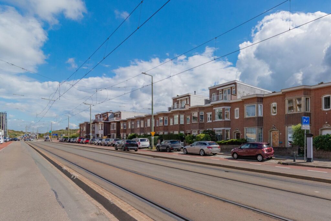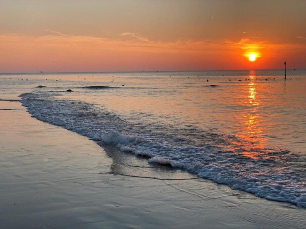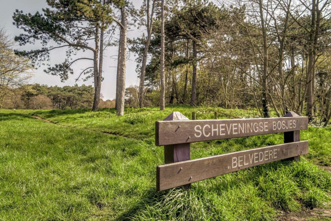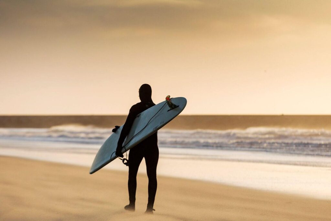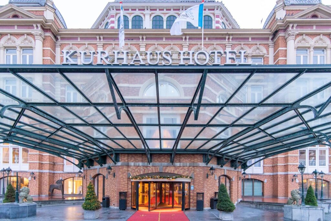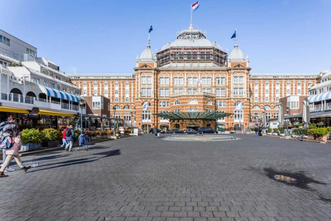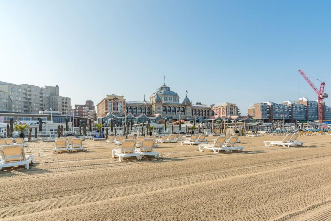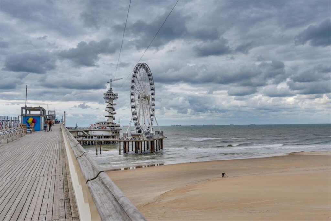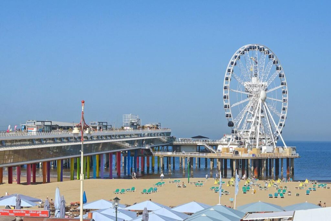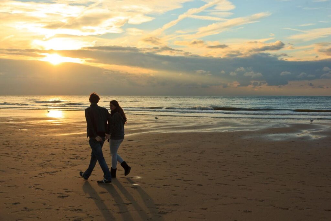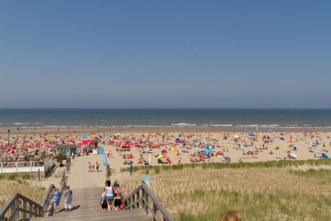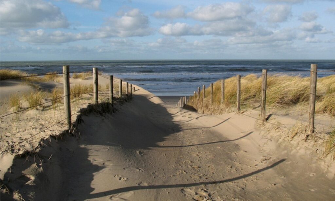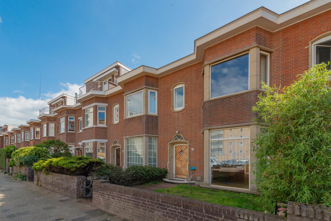
Gevers Deynootweg 125
- Vraagprijs
- € 815.000,- k.k.
- Type
- Woonhuis
- Soort
- herenhuis
- Type woonhuis
- tussenwoning
- Bouwjaar
- 1945-1959
- Kamers
- 6
- Slaapkamers
- 4
- Woonopp.
- 142 m²
- Energielabel
- C
Vreeswijk Verbeek Makelaars
vasb#iiznxrynnef.ay
www.vvmakelaars.nl
070-3949097
Omschrijving
ENERGIELABEL C.
OP LOOPAFSTAND (100 METER) VAN STRAND, ZEE EN DUINEN GEZELLIGE BOULEVARD EN STRANDTENTEN VAN SCHEVENINGEN.
IN HET LEUKE GEDEELTE NAAR HET ZWARTE PAD TOE VAN DE GEVERS DEYNOOTWEG MET ZICHT OP EN DOOR DE ORANJE FLATS GELEGEN 6 KAMER TUSSENHERENHUIS MET 4 SLAAKAMERS VOOR-EN DIEPE ZONNIGE ACHTERTUIN VAN 10,80 M GELEGEN OP HET ZUIDOOSTEN MET ACHTEROM NAAR DE GRONINGSESTRAAT.DROGE KELDER. ERFPACHT EEUWIGDUREND AFGEKOCHT.
MOGELIJKHEID VOOR MOOIE GROTE STIJVOLLE DAKOPBOUW, HIERDOOR VERGROOT U DE WOONOPPERVLAKTE MET CA. 50 M2 EN EEN UNIEK GROOT DAKTERRAS VAN CA. 12 M2. (WEL ONDER VOORBEHOUD VAN HET VERKRIJGEN VAN EEN OMGEVINGSVERGUNNING).
BETONNEN VERDIEPNGSVLOEREN.
PAL ACHTER STRAND, ZEE EN DUINEN.
PERCEEL GROOTE 185 M2.
WOONOPPERVLAKTE 142 M2.
INHOUD 595 M3.
DROGE KELDER VAN 24 M2.
4 SLAAPKAMERS.
1 BADKAMER.
2 TOILETTEN.
PARTERRE EN 1e ETAGE AAN DE VOORZIJDE VOORZIEN VAN GROTE STIJLVOLLE ERKERS.
VANUIT DE VOORZIJDE VAN DE 1e ETAGE VRIJ UITZICHT OP ZEE.
ALLES DUBBELGLAS.
DAK VERMOEDELIJK 15 JAAR GELEDEN VERNIEUWD.
WONING DIENT INTERN TE WORDEN GERENOVEERD.
Via voortuin ca. 5,35 x 6,15, entree voordeur, vestibule ca. 1,95 x 1,95 met dubbele deuren met originele glas-in-lood-beglazing, centrale gang met garderobe nis, toilet met hoekfontein, deur met vaste kast en trap naar droge kelder ca. 11,50 x 2,05 met een stahoogte van 2,14 m met opstelplaats van cv-combi-ketel en meterkast, vanuit de gang dubbele deuren naar gezellige wooneetkamer ca. 11,55 x 3,85 met grote voorerker, openhaard, 2 vaste kasten en schuifpui naar groot terras ca. 6,00 x 3,50 met houten vlonders en trapje naar zonnige beschutte tuin ca. 10,80 x 6,15 met stenen schuur ca. 2,35 x 1,40 en ACHTEROM naar Groningsestraat.
Keuken ca. 3,50 x 2,65 met onder-en bovenkastjes en deur naar tuin.
Woonkamer voorzien van visgraat parketvloer.
Vestibule, gang en keuken voorzien van prachtige originele granitovloer.
1e VERDIEPING
Via breed trappenhuis naar centrale overloop met daglichttoetreding, diepe vaste kast.
Voorslaapkamer 1 ca. 4,65 x 3,85 met grote erker geeft vrij uitzicht door de straat, schouw met openhaard, dubbele grote boekenkasten, vaste kast en visgraat parketvloer.
Voorzijkamer 2 ca. 3,60 x 2,05 met vaste wastafel en diepe vaste kast.
Achterslaapkamer 3 ca. 4,90 x 3,85 met vaste kast en schuifpui naar balkon over de volle breedte ca. 6,15 x 0,90.
Achterzijkamer 4 ca. 3,50 x 2.05 met vaste wastafel, deur naar balkon en visgraat parketvloer.
Via overloop en achterslaapkamer entree naar tussengelegen oude badkamer ca. 3,0 x 1,80 met ligbad, vaste wastafel, toilet en daglichttoetreding.
BIJZONDERHEDEN:
Gelegen op eeuwigdurende erfpachtgrond waarvan de canon en beheerskosten eeuwigdurend zijn afgekocht.
Bouwjaar ca. 1947.
Perceel grootte 185 m2.
Woonoppervlakte ca. 142 m² .
Inhoud van de woning ca. 595 m³.
Plafondhoogte parterre ca. 3,24 m.
Plafondhoogte 1e etage ca. 3,07 m.
Plafondhoogte kelder ca. 2,14 m.
Aanvaarding in overleg.
Verwarming middels NEFIT-combi-ketel, bouwjaar 2015, laatste servicebeurt juni 2024.
Elektra 5 groepen met aardlekschakelaars.
De onderhoudssituatie van de keuken en het sanitair is oud.
Geen olietank.
Geen asbest volgens Quick-scan.
De onderhoudssituatie binnen is oud en buiten is goed.
Aan de voorzijde aluminium kozijnen met dubbelglas en de achterzijde kunststof kozijnen met dubbelglas.
Gemeentelijk beschermd stadsgezicht.
NABIJ:
Tevens in de buurt van diverse winkels, basis-, middelbare scholen, het Westbroekpark, de uitvalswegen via het rijkswegennet en de Hubertustunnel.
Nabij International School of The Hague, European School of The Hague, het Bronovo Ziekenhuis, diverse sportfaciliteiten zoals tennis, voetbal, hockey, paardrijden en golf (Wassenaar).
KADASTRALE INFORMATIE:
Gemeente : 's-Gravenhage
Sectie : V
Nummer : 4634
Grootte : 1 are 85 centiare
De Meetinstructie is gebaseerd op de BMMI (voorheen NEN2580). De Meetinstructie is bedoeld om een meer eenduidige manier van meten toe te passen voor het geven van een indicatie van de gebruiksoppervlakte. De Meetinstructie sluit verschillen in meetuitkomsten niet volledig uit, door bijvoorbeeld interpretatieverschillen, afrondingen of beperkingen bij het uitvoeren van de meting.
ENERGY LABEL C.
WITHIN WALKING DISTANCE (100 METERS) FROM BEACH, SEA AND DUNES _ COSY BOULEVARD AND BEACH BARS OF SCHEVENINGEN
Located in the charming part of the Gevers Deynootweg towards the Zwarte Pad, with views through and over the Oranje Flats, this spacious 6-room terraced townhouse features 4 bedrooms, a front garden and a deep, sunny backyard (10.80 m, southeast-facing) with rear access to the Groningsestraat. The property also offers a dry cellar and the leasehold has been perpetually redeemed.
There is potential for a stylish roof extension, which would add approx. 50 m² of living space and create a unique roof terrace of approx. 12 m² (subject to obtaining a building permit).
Concrete floors throughout.
Situated directly behind the beach, sea, and dunes.
Living area: 142 m²
Volume: 595 m³
Dry cellar: 24 m²
4 bedrooms
1 bathroom
2 toilets
Ground floor and 1st floor front rooms with large bay windows
Free sea view from the front of the 1st floor
Fully double glazed
Roof renewed approx. 15 years ago
Interior requires renovation
Layout
Ground floor
Through front garden (approx. 5.35 x 6.15), entrance with vestibule (approx. 1.95 x 1.95) featuring original stained-glass double doors, central hallway with cloakroom niche, toilet with corner washbasin, door with fixed cupboard and stairs to the dry cellar (approx. 11.50 x 2.05, height 2.14 m) with central heating system and meter cupboard. From the hallway, double doors open into a bright living/dining room (approx. 11.55 x 3.85) with large bay window, fireplace, 2 built-in cupboards and sliding doors to a spacious terrace (approx. 6.00 x 3.50) with wooden decking and stairs to the sunny, sheltered garden (approx. 10.80 x 6.15) with stone shed (approx. 2.35 x 1.40) and back entrance to Groningsestraat.
Kitchen (approx. 3.50 x 2.65) with upper and lower cabinets and access to the garden.
Living room with herringbone parquet flooring.
Vestibule, hallway and kitchen with original granite flooring.
First floor
Wide staircase to central landing with natural light, deep built-in cupboard.
Front bedroom 1 (approx. 4.65 x 3.85) with large bay window offering free street and sea views, fireplace, double bookcases, built-in cupboard and herringbone parquet flooring.
Front side room 2 (approx. 3.60 x 2.05) with washbasin and deep built-in cupboard.
Rear bedroom 3 (approx. 4.90 x 3.85) with built-in cupboard and sliding doors to balcony across the full width (approx. 6.15 x 0.90).
Rear side room 4 (approx. 3.50 x 2.05) with washbasin, door to balcony and herringbone parquet flooring.
From both the landing and the rear bedroom, access to the in-between bathroom (approx. 3.00 x 1.80) with bathtub, washbasin, toilet and natural light.
Particulars
Located on perpetual leasehold land, canon and management costs fully redeemed.
Year of construction: approx. 1947
Plot size: 185 m²
Living space: approx. 142 m²
Volume: approx. 595 m³
Ceiling height ground floor: 3.24 m
Ceiling height 1st floor: 3.07 m
Ceiling height cellar: 2.14 m
Transfer in consultation
Heating via NEFIT combi-boiler (2015, last serviced June 2024)
Electricity: 5 groups with RCD
Kitchen and bathroom in outdated condition
No oil tank
No asbestos (according to quick scan)
Interior maintenance outdated, exterior in good condition
Aluminium window frames with double glazing at the front; PVC window frames with double glazing at the rear
Listed as municipal protected cityscape
Surroundings
Close to various shops, primary and secondary schools, Westbroekpark, motorways via the national road network and the Hubertustunnel. Nearby are the International School of The Hague, European School of The Hague, Bronovo Hospital, and several sports facilities such as tennis, football, hockey, horse riding and golf (Wassenaar).
Land registry information
Municipality: The Hague
Section: V
Number: 4634
Size: 185 m²
The measuring instruction is based on the BBMI (formerly NEN2580). The measuring instruction is intended to apply a more uniform method of measuring for providing an indication of the usable floor area. The measuring instruction does not completely exclude differences in measurement results due to interpretation differences, rounding, or limitations when performing the measurement.
Kenmerken
Overdracht
- Vraagprijs
- € 815.000,- k.k.
- Status
- beschikbaar
- Aanvaarding
- in overleg
Bouw
- Type
- Woonhuis
- Soort
- herenhuis
- Type woonhuis
- tussenwoning
- Bouwjaar
- 1945-1959
- Onderhoud binnen
- matig, redelijk
- Onderhoud buiten
- goed
Tuin
- Type
- achtertuin, voortuin
- Hoofd tuin
- achtertuin
- Ligging
- oost, zuid
- Oppervlakte
- 66 m²
Woonhuis
- Kamers
- 6
- Slaapkamers
- 4
- Verdiepingen
- 3
- Woonopp.
- 142 m²
- Inhoud
- 595 m³
- Perceelopp.
- 185 m²
- Ligging
- in woonwijk, vrij uitzicht, zeezicht
Energie
- Energie label
- C
- Isolatie
- dubbel glas
- Verwarming
- c.v.-ketel
Garage
- Type
- geen garage
Berging
- Type
- vrijstaand steen
