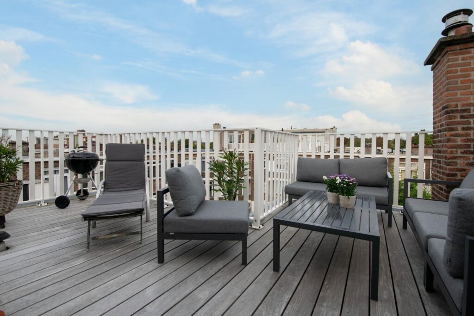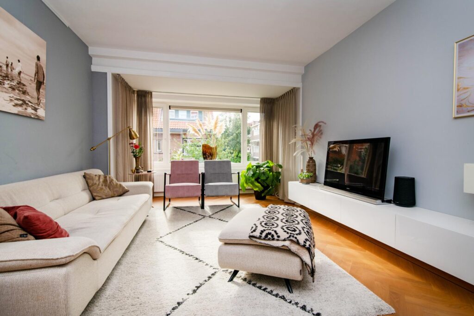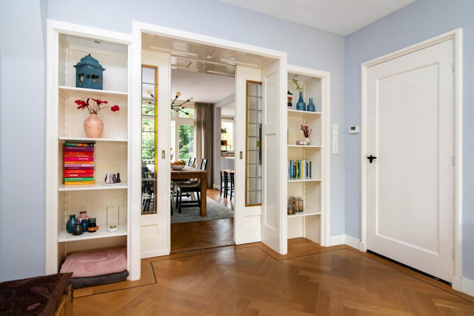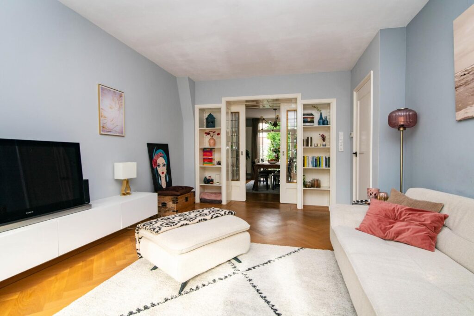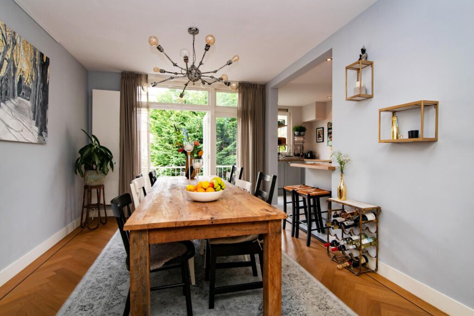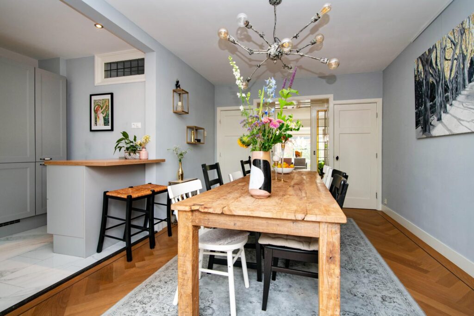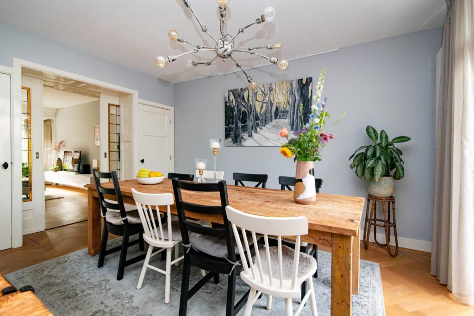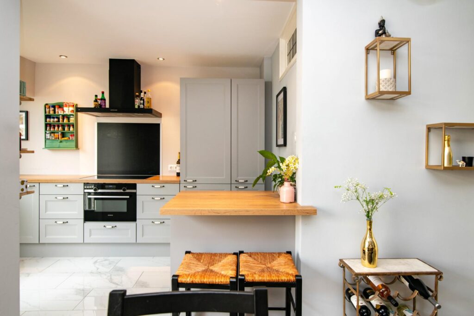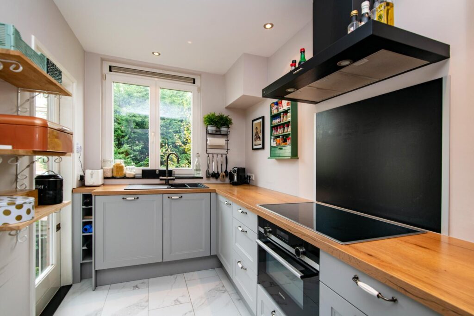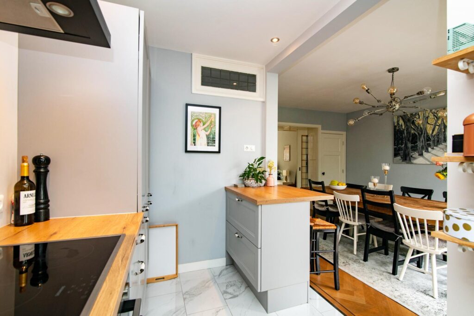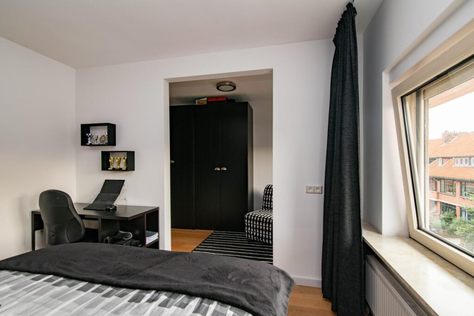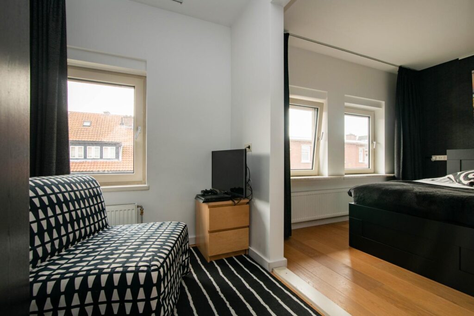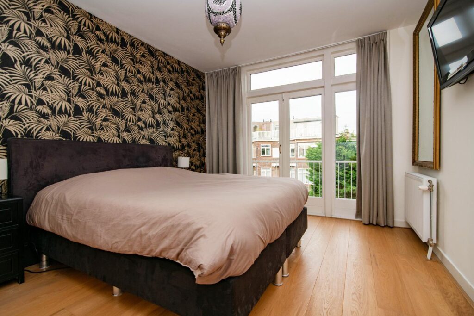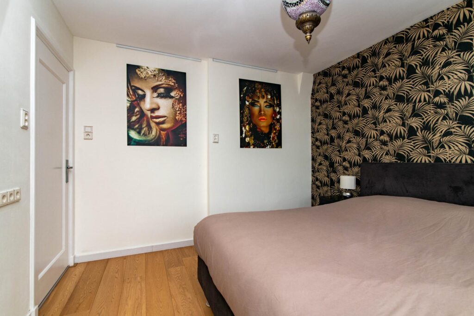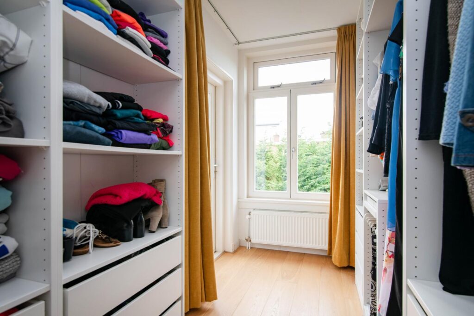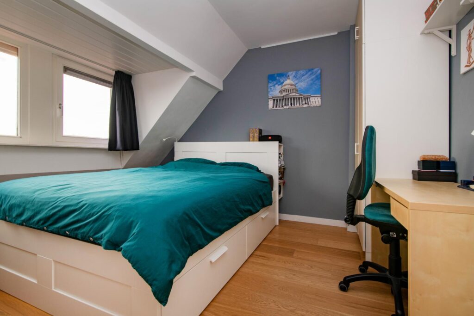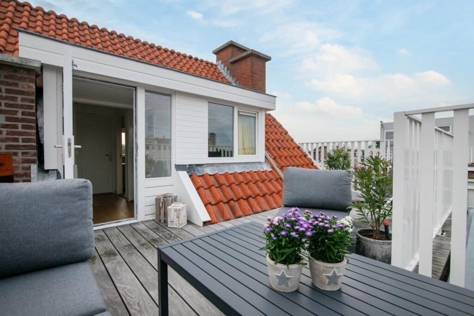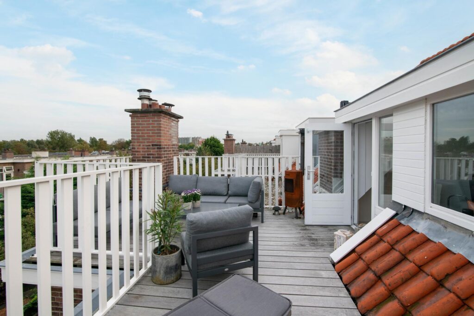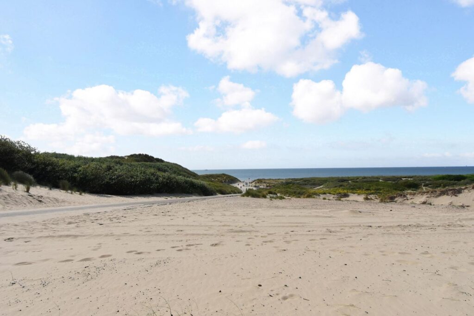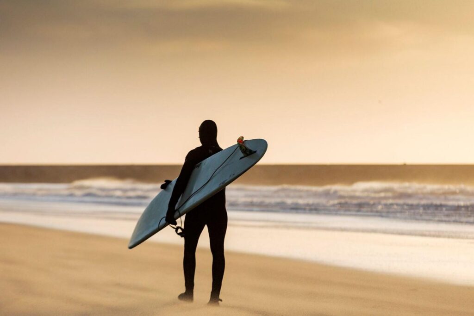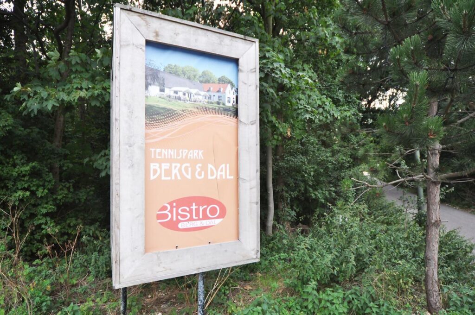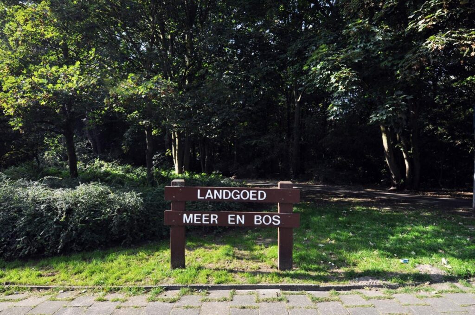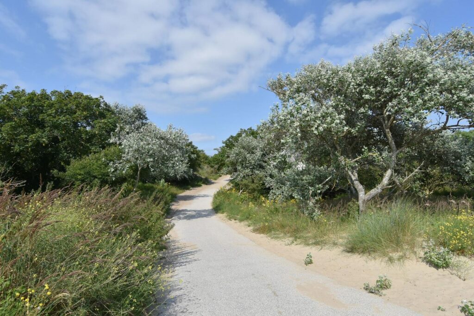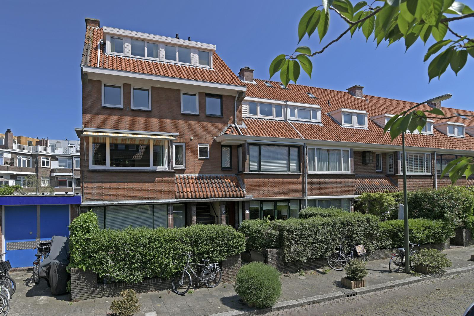
Citroenstraat 73
- Vraagprijs
- € 550.000,- k.k.
- Type
- Appartement
- Soort
- bovenwoning
- Bouwjaar
- 1931-1944
- Kamers
- 7
- Slaapkamers
- 5
- Woonopp.
- 144 m²
- Energielabel
- E
Vreeswijk Verbeek Makelaars
vasb#iiznxrynnef.ay
www.vvmakelaars.nl
070-3949097
Omschrijving
Op top-locatie in het sfeervolle, kindvriendelijke en knusse Vruchtenbuurt, in werkelijk perfecte staat van onderhoud, een luxe en royale 7 kamer 3 laags dubbelbovenhuis met uniek groot zonneterras. Woonoppervlakte 144 m2. Zeer actieve VvE. MOP aanwezig. Eigen Grond. Op fietsafstand van het centrum van Den Haag, bos, strand, zee en duinen.
Via origineel portiekentree naar voordeur, centrale hal met origineel tegelwerk en ruimte voor de jassen, meterkast, centrale gang, modern vergroot vrijhangend toilet met fontein, deur naar heerlijke lichte kamer en suite met originele schuifseparatie met glas in lood, 4 vaste kasten ca. 6,45 x 3,55 + 4,80 x 3,25 vanuit de voorkamer leuk vrij uitzicht door Citroenstraat en Pippelingstraat en vanuit achterkamer openslaande deuren naar balkon 2,75 x 1,00 met balkonkast.
Stijlvolle gezellige wooneetkeuken (2020) ca. 3,70 x 1,95 in L-vormige openstelling met kunststof werkblad in open verbinding met woonkamer.
Inbouwapparatuur te weten: koel-vriescombinatie, vaatwasser, 5-pitsinductiekookplaat, afzuigkap, combi oven, plafond met inbouwspots en deur naar balkon. Alle inbouwapparatuur van het merk Siemens behalve afzuigkap niet.
Keuken voorzien van plavuizen welke naadloos aansluiten op het parket van de woonkamer.
Trap naar 2e etage, overloop, grote voorslaapkamer met bijgetrokken voorzijkamer 5,35 x 3,40. Tussen gelegen moderne luxe royale badkamer ca. 2,55 x 3,00 met hoekdouche met drain, groot ligbad, dubbele vaste wastafel in designmeubel, handdoekradiator, vrij hangend toilet en plafond met inbouwspots.
Aan achterzijde gelegen ouderslaapkamer ca. 3,85 x 3,25 met openslaande deuren naar balkon 3,25 x 1,20.
Achterzijkamer ca. 4,15 x 2,00 thans ingericht als kledingkamer.
Trap naar 3e etage, overloop, vaste kast met CV-combi-ketel, aan voorzijde gelegen slaapkamer ca. 4,20 x 3,15 voorzijkamer ingericht als waskamer met werkblad en vaste wastafel. Achterslaapkamer ca. 2,45 x 3,15 Vanuit overloop vlizotrap naar bergzolder met elektra.
Via de overloop deur naar spectaculaire groot zonneterras ca. 16 m2 met fraaie houtenvloerdelen en stevig omheining, door de hoekligging heeft u tot laat de zon op het terras.
Gehele 1e etage is uitgevoerd met prachtige visgraat parketvloer met zwarte bis.
Bijzonderheden:
-Oplevering in overleg.
-Energielabel E, geldig tot en met 21-10-2026.
-Eigen grond.
-Bouwjaar ca. 1935.
-Woonoppervlakte ca 144 m².
-Inhoud totaal ca. 435 m³.
-Plafondhoogte woonkamer ca. 2,60 m.
-Onderhoudssituatie van het sanitair en de keuken is modern.
-Onderhoudssituatie binnen en buiten is uitstekend.
-Gehele woning voorzien van dubbelglas.
-Elektra:12 groepen met dubbele aardlekschakelaar.
-CV-combiketel: Intergas HRE 24-18 Bouwjaar 2013.
-Openbaar vervoer: de Randstadrail en buslijn 21.
-Ondergrondse vuilcontainers.
-De winkels van de Vlierboomstraat, Perenstraat en De Savornin Lohmanlaan om de hoek en met de fiets naar Fahrenheitstraat en Weimarstraat.
-Nabij gelegen van International School of The Hague en European School of The Hague alsmede in directe nabijheid van duinen, strand en zee, Bosjes van Pex, Meer en Bos, sportfaciliteiten, winkelcentrum De Savornin Lohmanplein, Kijkduin Boulevard, Scheveningse haven en de gezellige Frederik Hendriklaan.
Vereniging van Eigenaren:
-Actieve VvE met 1/3 aandeel in de gemeenschap van Citroenstraat 69-71-73.
-Bijdrage € 150,-- per maand, inclusief groot en klein onderhoud, opstalverzekering en WA-verzekering.
-VvE is ingeschreven in KVK.
-In 2019 zijn de schoorstenen behandeld.
-In 2019 is de zijgevel geïmpregneerd.
-Reservefonds per augustus 2023 € 13.025,--
KADASTRALE INFORMATIE:
Gemeente : 's-Gravenhage
Sectie : AM
Nummer : 8731
Index: A-1
De Meetinstructie is gebaseerd op de NEN2580. De Meetinstructie is bedoeld om een meer eenduidige manier van meten toe te passen voor het geven van een indicatie van de gebruiksoppervlakte. De Meetinstructie sluit verschillen in meetuitkomsten niet volledig uit, door bijvoorbeeld interpretatieverschillen, afrondingen of beperkingen bij het uitvoeren van de meting.
Interesse in dit huis? Schakel direct uw eigen NVM-aankoopmakelaar in.
Uw NVM-aankoopmakelaar komt op voor uw belang en bespaart u tijd, geld en zorgen.
Situated in a top location in an attractive, child-friendly and cozy 'Vruchtenbuurt' you will find a luxurious and large three storey double upper house in perfect condition, containing 7 rooms and a unique large sun terrace. The living area is 144 m2. There is a very active Owners Association and a multi-year maintenance plan is available. Freehold. Town centre, woods, beach and dunes can be reached within cycling distance.
Via original porch entrance through the front door you will find a central hall with original tile work, room for your coats and the fuse box. In the central hall you will find a modern enlarged free hanging toilet with fountain and the door to a lovely light room en suite with an original sliding separation with stained glass, 4 fixed closets. From the front room you have a lovely free view of the Citroenstraat and the Pippelingstraat and from the back room you can go onto the balcony with a balcony closet, through patio doors.
A stylish and cozy living-dining kitchen (2020) in an L-shaped arrangement with a synthetic worktop in an open connection to the living room.
Built-in appliances like a refrigerator with freezer, dish washer, a 5-burner induction hob, extractor hood, combi oven, ceiling with recessed spotlights and a door to the balcony. Apart from the extractor hood, all appliances are of the Siemens brand.
The kitchen has tiles that connect seamlessly with the parquet floor in the living room.
Stairs leading to the second floor with a landing, a large bedroom in the front with attached front side room. In the back a master bedroom with patio doors leading to a balcony. In between you will find a large modern and luxurious bathroom with a corner shower with drain, a large bath, double sink in designer bathroom furniture, towel radiator, free hanging toilet and a ceiling with recessed spotlights.
The back side room is currently furnished as a clothing room.
Stairs to the third floor with a landing, fixed closet with a central heating combination boiler. At the front a bedroom, the front side room is furnished as washing room with worktop and fixed sink. At the back another bedroom. From the landing you will find a loft ladder to a storage attic with electricity.
Via the landing a door opens to a spectacularly large sun terrace of about 16 m2 with beautiful wooden floorboards and a firm fence. Because of the corner location you will have the sun on the terrace until late.
The entire first floor is equipped with a beautiful herringbone parquet floor with black piping.
Particulars
-Delivery in consultation
-Energy label E, valid until October 21, 2016
-Freehold
-Built around 1935
-Living area approx. 144 m2
-Total home contents approx. 435 m3
-Ceiling height living room approx. 2.60 m
-Maintenance situation of sanitary facilities and kitchen is modern
-Maintenance situation inside and outside is excellent
-Entire house has double glazing
-Electricity: 12 groups with double earth leakage circuit breaker
-Central heating combination boiler: Intergas HRE24-18, construction in 2013
-Public transport: 'Randstadrail' and bus line 21
-See maps for dimensions
-Shops in the Vlierboomstraat, Perenstraat and De Savornin Lohmanlaan are situated around the corner and the Fahrenheitstraat and Weimarstraat are situated within cycling distance
-Nearby the International School of The Hague and the European School of The Hague as well as close to dunes, beach and sea, parks, sporting facilities, shopping centre De Savornin Lohmanplein, Kijkduin Boulevard, Scheveningen harbour and the pleasant Frederik Hendriklaan.
Owners Association
-Active Owners Association with a third share in the community of Citroenstraat 69-71-73
-Contribution of € 150.00 per month, including major and minor maintenance, building insurance and third party insurance
-Owners Association is registered in the Chamber of Commerce
-Chimneys were treated in 2019
-Side wall was impregnated in 2019
-Reserve Fund per August 2023 is € 13,025._
Kenmerken
Overdracht
- Vraagprijs
- € 550.000,- k.k.
- Status
- Verkocht
- Aanvaarding
- in overleg
Bouw
- Type
- Appartement
- Soort
- bovenwoning
- Bouwjaar
- 1931-1944
- Onderhoud binnen
- goed, uitstekend
- Onderhoud buiten
- goed, uitstekend
Appartement
- Kamers
- 7
- Slaapkamers
- 5
- Verdiepingen
- 3
- Woonopp.
- 144 m²
- Inhoud
- 435 m³
- Perceelopp.
- 302 m²
- Ligging
- aan rustige weg, in woonwijk, vrij uitzicht
Energie
- Energie label
- E
- Verwarming
- c.v.-ketel
Garage
- Type
- geen garage
