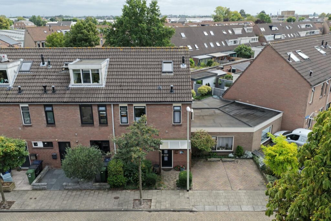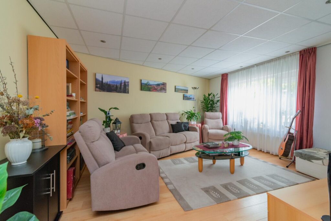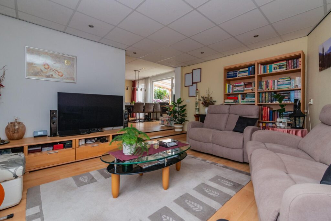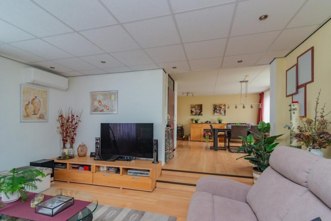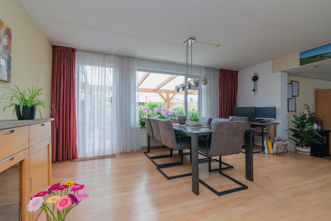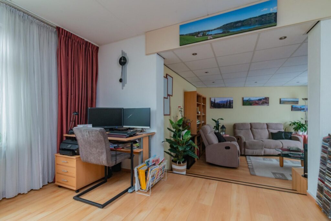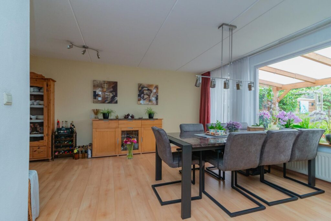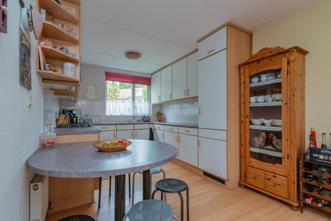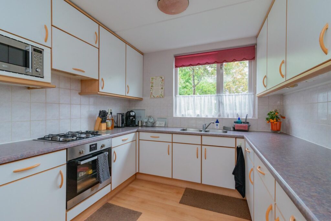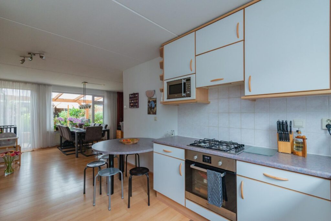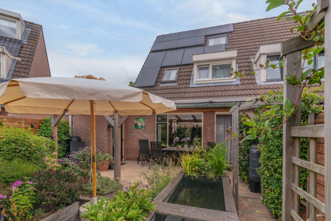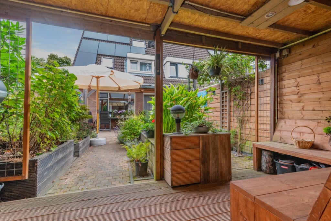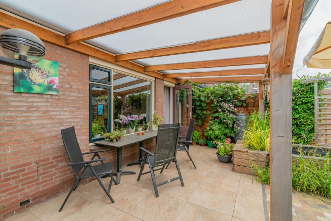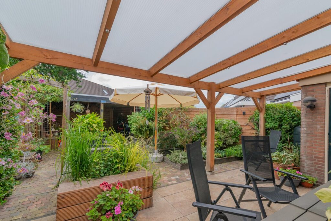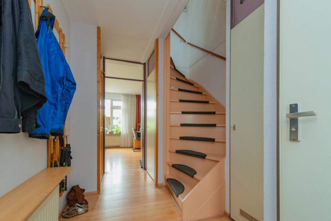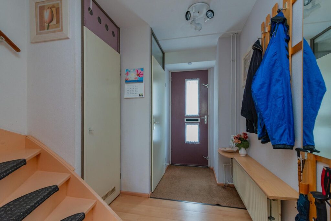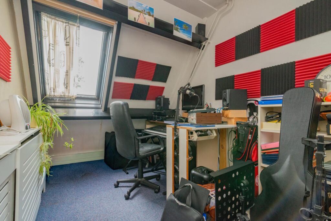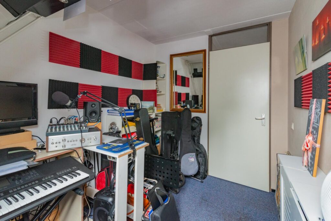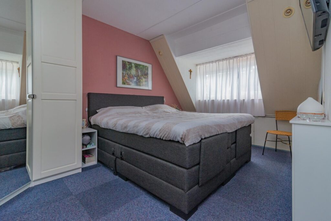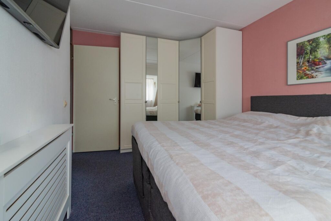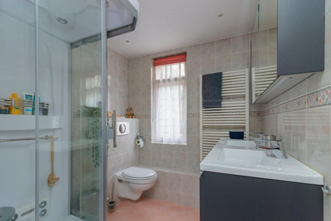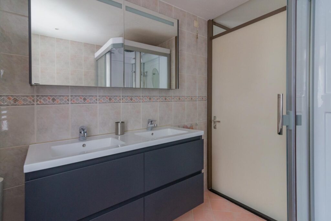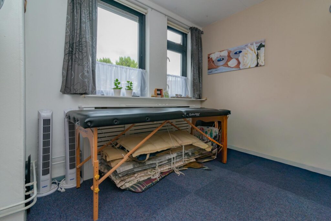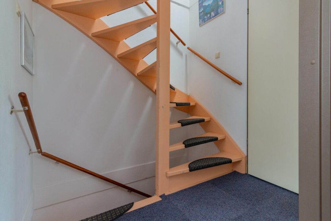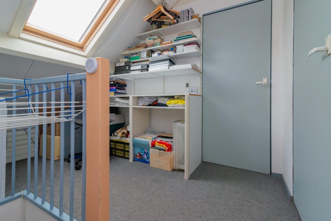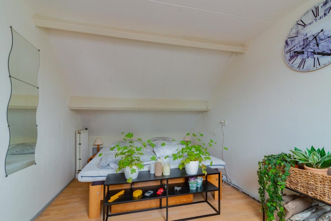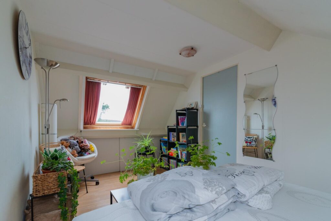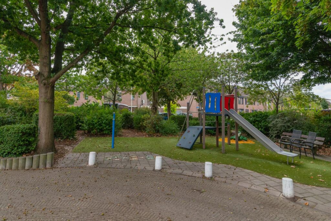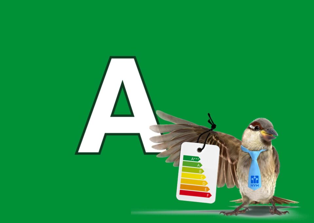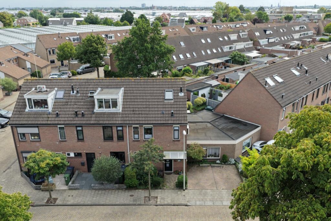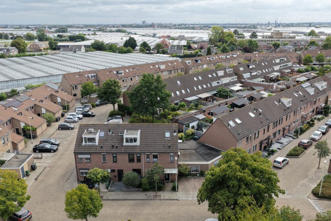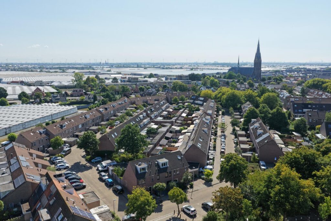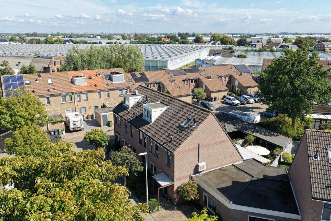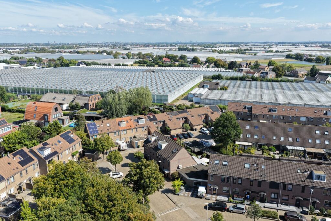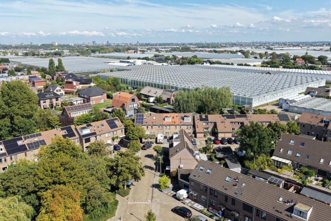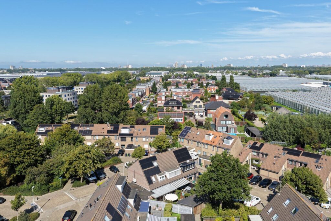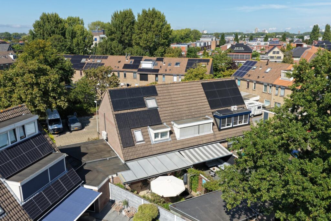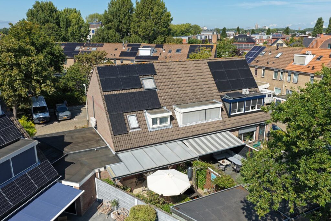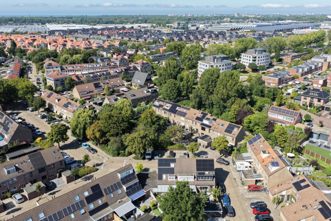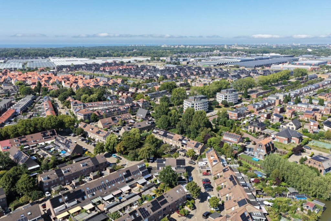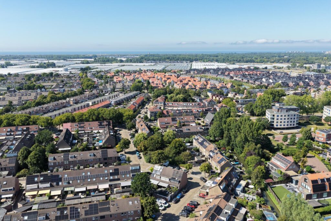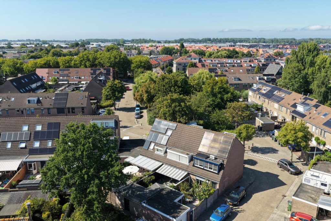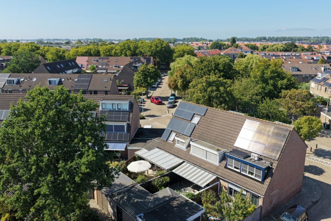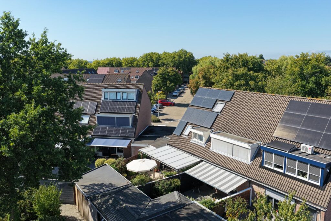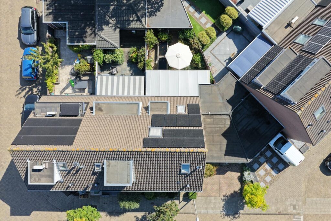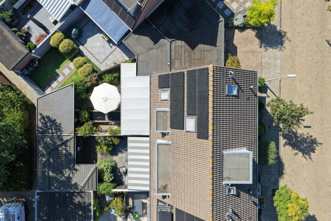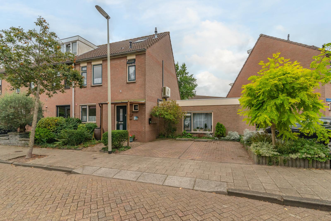
De Backerstraat 58
- Vraagprijs
- € 550.000,- k.k.
- Type
- Woonhuis
- Soort
- herenhuis
- Type woonhuis
- hoekwoning
- Bouwjaar
- 1981-1990
- Kamers
- 5
- Slaapkamers
- 4
- Woonopp.
- 116 m²
- Energielabel
- A
Vreeswijk Verbeek Makelaars
vasb#iiznxrynnef.ay
www.vvmakelaars.nl
070-3949097
Omschrijving
ENERGIELABEL A
WAT EEN GEWELDIGE RUIME 5 KAMER HOEKWONING MET 4 SLAAPKAMERS, UITGEBOUWDE WOONKAMER MET MAAR LIEFST 20 M2 EXTRA, TWEE AUTO PARKEERPLAATSEN OP EIGEN TERREIN, ZONNIGE DIEPE ACHTERTUIN CA. 10,90 x 7,50 DEELS 4,85 OP HET ZUIDEN MET ACHTEROM.
VRIJ UIZICHT AAN DE VOORZIJDE VAN DE WONING.
EIGEN GROND.
DICHTBIJ STRAND, ZEE EN DUINEN.
ENERGIELABEL A.
10 ZONNEPANELEN, BOUWJAAR 2023 EN THUIS BATTERIJ 10 KW, BOUWJAAR 2024.
SPOUWMUREN GEÏSOLEERD IN 1985 (BIJ DE BOUW VAN HET HUIS).
BETONNEN VERDIEPINGSVLOEREN WAARVAN DE PARTERRE VLOER IS NA-GEÏSOLEERD IN 2024.
ZIJGEVEL GEÏMPREGNEERD IN 2003, 2013 en 2023, EN IN 2013 NIEUW GEVOEGD
DAKBEDEKKING UITBOUW WOONKAMER VERVANGEN IN 2015.
DAKBEDEKKING VERANDA VERVANGEN IN 2022.
VOORGOOT VERVANGEN IN 2018.
ZEER LAGE STOOKKOSTEN, PER MAAND € 125,--.
HEERLIJK GROOT PERCEEL 183 M2.
WOONOPPERVLAKTE 116 M2.
INHOUD 376 M3.
VOOR-EN ZONNIGE ACHTERTUIN GELEGEN OP HET ZUIDEN MET GEZELLIGE VERANDA MET AANGRENZENDE BERGRUIMTE VOOR FIETSEN OF KLIKO'S, APARTE GROTE SCHUUR CA. 2,95 x 2,95 MET ELEKTRA EN PRACTISCHE ACHTEROM.
4 SLAAPKAMERS, MOGELIJKHEID OM OP 2e ETAGE EEN 5e SLAAPKAMER TE CREËREN (HIERBIJ IS HET AANBRENGEN VAN EEN GROTE DAKKAPEL AAN DE VOORZIJDE WEL NOODZAKELIJK)
2 TOILETTEN.
HOUTEN KOZIJNEN MET DUBBELGLAS.
PARKEREN OP EIGEN TERREIN MET ELEKTRISCH OPLAADPUNT VOOR UW AUTO.
ZEER RUSTIG GELEGEN TOCH ZEER CENTRAAL NABIJ HET CENTRUM VAN POELDIJK EN WATERINGEN, DIVERSE SPEELTUINEN, SCHOLEN, WINKELS, SPORTVERENINGEN, SOCIALE VOORZIENINGEN EN UITVALSWEGEN VIA HET RIJKSWEGENET.
Via goed aangelegde voortuin met ruimte voor het parkeren van twee auto's op eigen terrein, entree voordeur met luifel, centrale gang, meterkast, vaste kast, garderobe kast, bergruimte onder de trap, vrij hangend toilet met fontein, deur naar gezellige L-vormige wooneetkamer ca. 8,50 x 5,20 + 5,00 x 4,65 met deur naar heerlijke achtertuin ca. 10,90 x 7,50 deels 5,00 klein beetje taps toelopend de tuin en is gesitueerd op het zuiden en heeft de gehele dag zon zelfs tot in de late uurtjes.
Vanuit de bestaande woonkamer naar uitgebouwde woonkamer ca. 5,00 x 4,65 met plafond met inbouwspots, airco, grote raampartij met vrij uitzicht op de straat en groen speelveldje. Door deze uitbouw heeft u meer dan een prachtige royale wooneetkamer.
Keurige open keuken aan de voorzijde van de woning in U-vormige opstelling met kunststof werkblad en inbouwapparatuur te weten: dubbele RVS spoelbak, 4-pitskooktoestel, oven, afzuigkap, koel-vriescombinatie (2024) en gezellig uitzicht op groen speelveldje vanuit het keukenraam.
Gehele parterre voorzien van prachtige laminaatvloer.
1e VERDIEPING
Via trappenhuis naar centrale overloop.
Ouderslaapkamer 1 ca. 4,30 deels 3,65 x 2,90 met dakkapel (2019) en bergruimte achter de knieschotten.
2e slaapkamer 2 ca. 3,10 x 3,10.
3e slaapkamer 3 ca. 2,90 x 2,20 met Velux dakraam.
Keurige badkamer ca. 2,10 x 2,00 met hoekdouche voorzien van JetStream, valdouche en zitje, vrij hangend toilet, dubbele vaste wastafel in meubel, grote spiegel, handdoekradiator en plafond met inbouwspots.
2e VERDIEPING
Via trappenhuis naar centrale royale overloop met airco, wasmachine aansluiting, opstelplaats CV-combi-ketel, bergruimte onder de knieschotten, afgesloten bergruimte, deur naar 4e slaapkamer 4 ca. 3,25 x 2,60 met bergruimte achter de knieschotten en Velux dakraam.
Bijzonderheden:
Bouwjaar ca. 1985.
Perceel grootte 183 m2.
Woonoppervlakte ca. 116 m² .
Inhoud van de woning ca. 376 m³.
Plafondhoogte parterre ca. 2,42 m.
Plafondhoogte 1e etage ca. 2,44 m.
Plafondhoogte 2e etage ca. 2,14 m.
Aanvaarding in overleg.
Vast notariskantoor Post te Den Haag.
Energielabel A, geldig tot en met 03 september 2035.
Betonnen verdiepingsvloeren, parterre vloer geïsoleerd.
Geïsoleerde spouwmuren aanwezig vanuit de bouwperiode.
Verwarming middels CV-combi-Intergas, bouwjaar 2019.
Elektra 9 groepen met drie dubbele aardlekschakelaars en 3 fase.
Aan de overzijde van de woning extra parkeervakken.
Glasvezel aansluiting dus razendsnel internet.
De onderhoudssituatie van de keuken en het sanitair is goed.
De onderhoudssituatie binnen en buiten is goed.
Prachtig aangelegde zonnige achtertuin voorzien van overkapping, terras, fraaie houten plantenbakken, borders, vijvers voor de vissen, beplanting en verlichting.
NABIJ:
Zwembad De Boetzelaer, recreatieplas Prinsenbos, Hornbach, de Zwet, basisscholen en het centrum van Poeldijk eveneens doorgaand vaarwater aan de Nieuwe Vaart.
In 10 minuten met de auto naar strand, zee en duinen en naar de vernieuwde badplaats Kijkduin.
Openbaar Vervoer bus 456 en uitvalswegen via Westlandroute naar Rijkswegennet.
Midden-Delftland heeft te bieden: groene natuur, water, historisch erfgoed en tal van recreatieve mogelijkheden in directe omgeving.
Eveneens in 10 minuten naar The International School of The Hague en het Haga Ziekenhuis locatie Leyweg.
Diverse sportfaciliteiten in de directe omgeving.
KADASTRALE INFORMATIE:
Gemeente : Poeldijk
Sectie : K
Nummer : 5318
Grootte : 1 are 83 centiare
De Meetinstructie is gebaseerd op de BMMI (voorheen NEN2580). De Meetinstructie is bedoeld om een meer eenduidige manier van meten toe te passen voor het geven van een indicatie van de gebruiksoppervlakte. De Meetinstructie sluit verschillen in meetuitkomsten niet volledig uit, door bijvoorbeeld interpretatieverschillen, afrondingen of beperkingen bij het uitvoeren van de meting.
ENERIELABEL A.
Stunning Spacious 5-Room Corner House with 4 Bedrooms, Extended Living Room, Large Sunny Garden and Private Parking
This beautifully maintained corner house offers everything you could wish for: space, comfort, energy efficiency, and an ideal location close to the beach, sea, and dunes. With four bedrooms (option for a fifth), a generous living room extended by no less than 20 m², two private parking spaces with an EV charging point, and a sunny south-facing garden, this home truly has it all.
Key Features
Living space: approx. 116 m²
Plot size: 183 m²
Year of construction: 1985
Spacious 5-room family home with 4 bedrooms (possibility of a 5th on the top floor with a dormer)
Extended living room with recessed lighting, large windows and air conditioning
Open-plan kitchen with built-in appliances and pleasant view of the green play area
Two private parking spaces with electric car charging point
Sunny south-facing rear garden (approx. 10.90 x 7.50 m, partly 4.85 m) with veranda, storage room and back entrance
Separate shed (approx. 2.95 x 2.95 m) with electricity
Energy label A, valid until 2035
10 solar panels (2023) + 10 kW home battery (2024)
Very low monthly heating costs: approx. €125
Double glazing, insulated cavity walls, insulated ground floor, concrete floors
Well-maintained inside and out
Layout
Ground Floor
Entrance via the well-kept front garden with space for two cars. Hallway with meter cupboard, built-in storage and cloakroom, modern toilet with wash basin, and stairs to the first floor. Spacious and bright L-shaped living/dining room (approx. 8.50 x 5.20 + 5.00 x 4.65) with sliding doors to the sunny garden. The extended living room features recessed ceiling spotlights, air conditioning, and a large window with unobstructed views of the street and adjacent green playground.
The modern open kitchen (U-shaped) is located at the front and fitted with a double stainless-steel sink, 4-burner stove, oven, extractor fan, fridge-freezer (2024) and offers a pleasant green view. The entire ground floor is finished with a beautiful laminate floor.
First Floor
Landing with access to three bedrooms:
Master bedroom (approx. 4.30/3.65 x 2.90 m) with dormer (2019) and storage under the eaves
Second bedroom (approx. 3.10 x 3.10 m)
Third bedroom (approx. 2.90 x 2.20 m) with Velux roof window
The bathroom (approx. 2.10 x 2.00 m) is well maintained and fitted with a corner shower with JetStream, rain shower and seat, wall-hung toilet, double washbasin in vanity unit, mirror, towel radiator and recessed ceiling spotlights.
Second Floor
Spacious landing with air conditioning, laundry area, central heating system (Intergas 2019), storage under the eaves and an additional storage room. Access to the fourth bedroom (approx. 3.25 x 2.60 m) with Velux roof window and storage under the eaves. There is potential to create a fifth bedroom here by adding a large dormer to the front.
Outdoor Space
The sunny rear garden, facing south, offers sun all day long, even until the late evening hours. It measures approx. 10.90 x 7.50 m (partly 4.85 m) and is attractively landscaped with a covered veranda, terrace, decorative wooden planters, borders, fish ponds, plants, and lighting. The garden also features a practical back entrance, bicycle storage and a separate spacious shed with electricity.
Additional Information
Energy-efficient: 10 solar panels (2023) + home battery (2024)
Spouw walls insulated during construction (1985)
Ground floor re-insulated in 2024
Dormer installed 2019
Roof covering of extension replaced 2015, veranda roof 2022
Gutter replaced in 2018
Three-phase electricity, 9 groups, fiber optic internet
Maintenance of kitchen, bathroom and exterior is good
Ceiling height: approx. 2.42 m (ground floor), 2.44 m (first floor), 2.14 m (second floor)
Heating: Intergas combi boiler, built in 2019
Location
The house is situated in a quiet yet central location, with unobstructed views at the front, near the centers of Poeldijk and Wateringen. In the immediate vicinity you will find schools, playgrounds, shops, sports clubs, social facilities and public transport. Excellent connections to major roads via the Westlandroute.
10 minutes by car to the beach, sea and dunes
Close to Kijkduin, Midden-Delfland green nature areas and recreation lakes
Nearby: International School of The Hague, Haga Hospital (Leyweg), swimming pool De Boetzelaer, Hornbach and shopping facilities
Bus connection 456 within walking distance
Summary
This spacious, energy-efficient and well-maintained corner house with four bedrooms, a sunny garden, private parking and EV charging point is the perfect home for families looking for space, comfort and an ideal location close to the beach and all amenities.
Delivery in consultation
Fixed notary: Post, The Hague
Kenmerken
Overdracht
- Vraagprijs
- € 550.000,- k.k.
- Status
- beschikbaar
- Aanvaarding
- in overleg
Bouw
- Type
- Woonhuis
- Soort
- herenhuis
- Type woonhuis
- hoekwoning
- Bouwjaar
- 1981-1990
- Onderhoud binnen
- goed
- Onderhoud buiten
- goed
Tuin
- Type
- achtertuin, voortuin
- Hoofd tuin
- achtertuin
- Ligging
- zuid
- Oppervlakte
- 82 m²
Woonhuis
- Kamers
- 5
- Slaapkamers
- 4
- Verdiepingen
- 3
- Woonopp.
- 116 m²
- Inhoud
- 376 m³
- Perceelopp.
- 184 m²
- Ligging
- aan rustige weg, beschutte ligging, in woonwijk, open ligging, vrij uitzicht
Energie
- Energie label
- A
- Isolatie
- dubbel glas, muurisolatie, vloerisolatie
- Verwarming
- c.v.-ketel
Garage
- Type
- geen garage
Berging
- Type
- aangebouwd hout
- Voorzieningen
- voorzien van elektra
