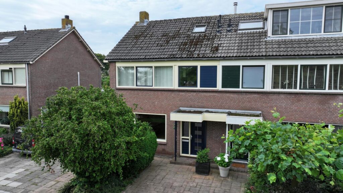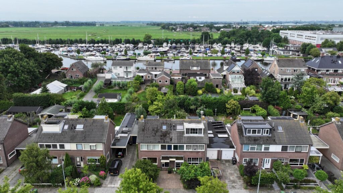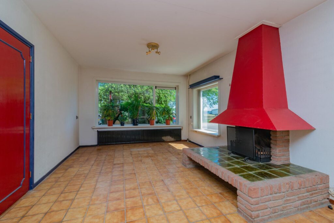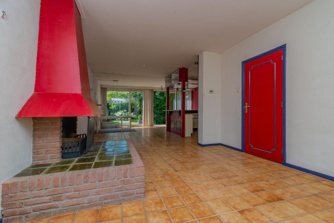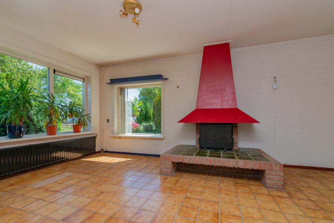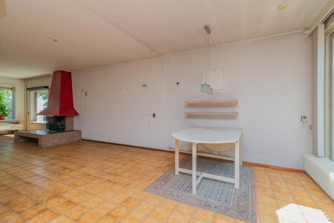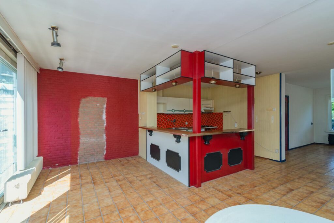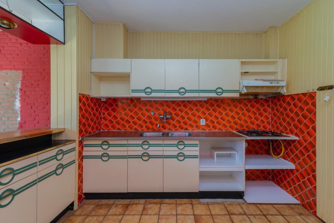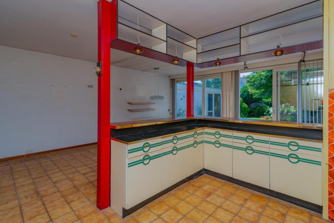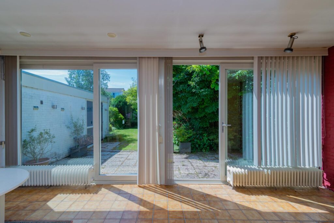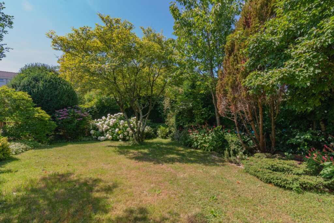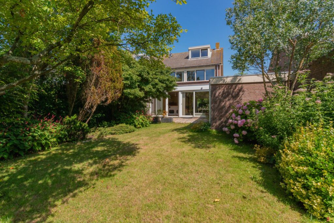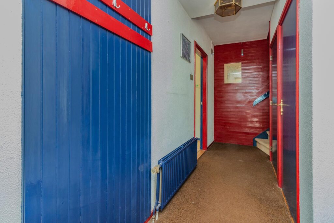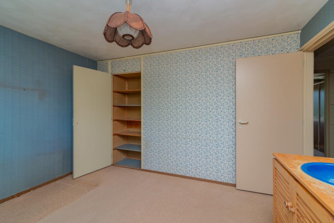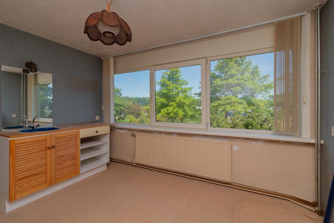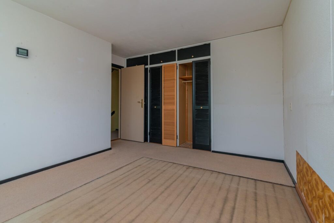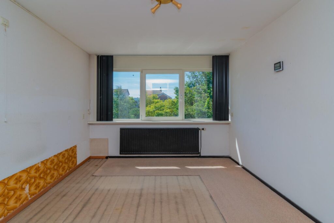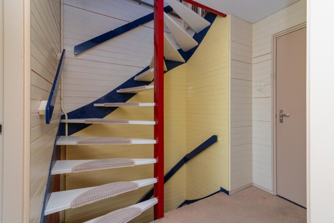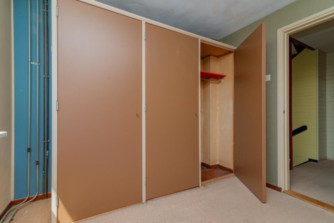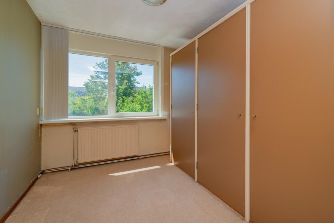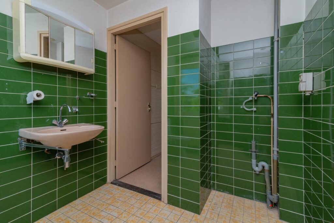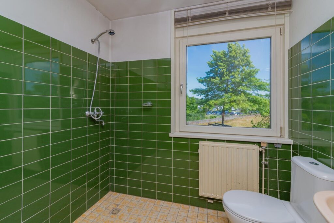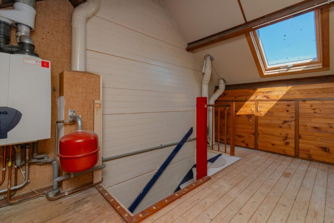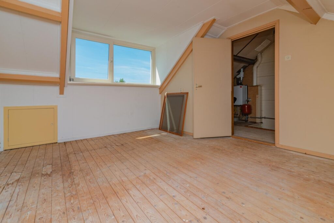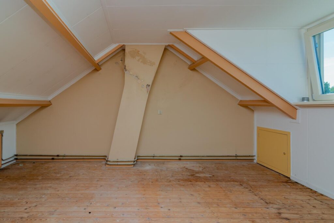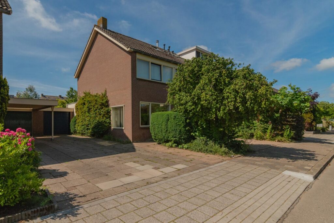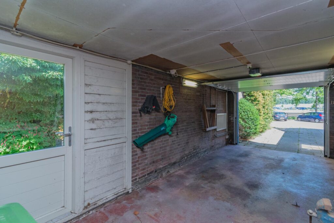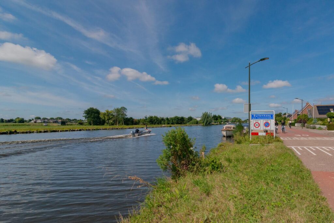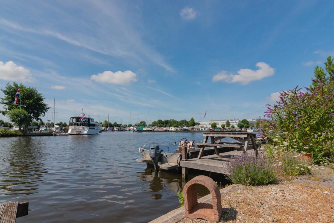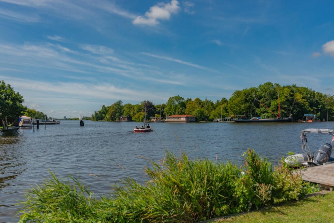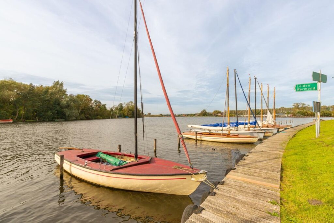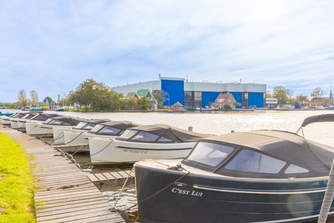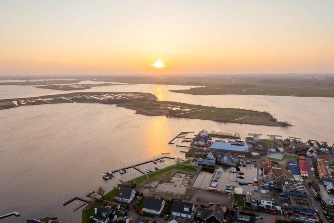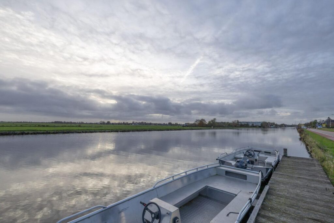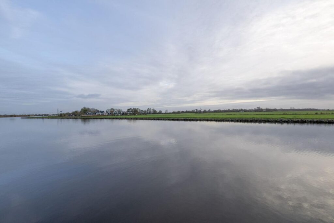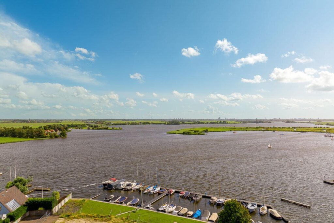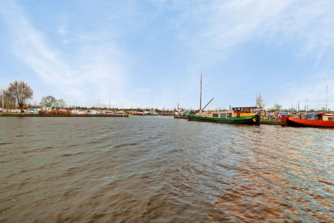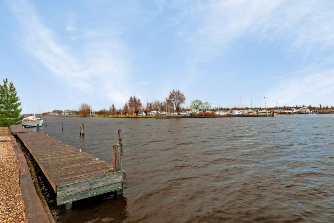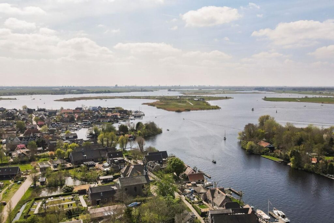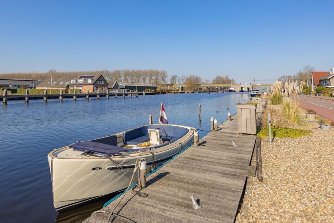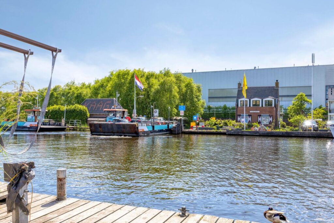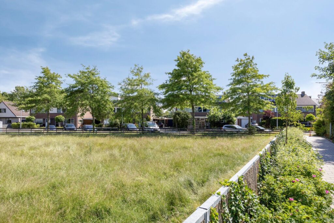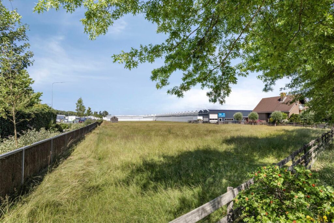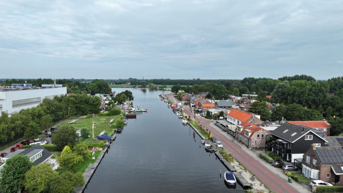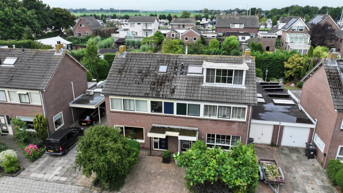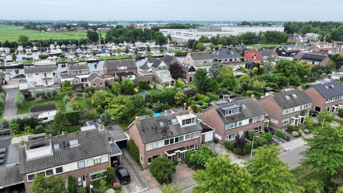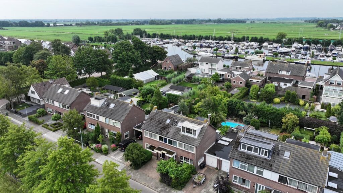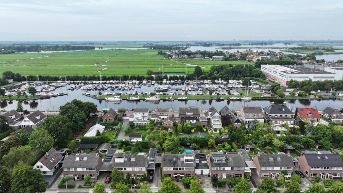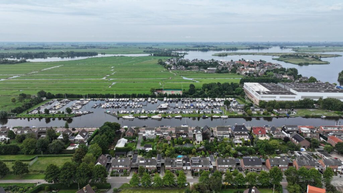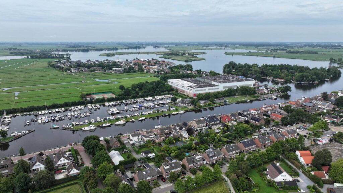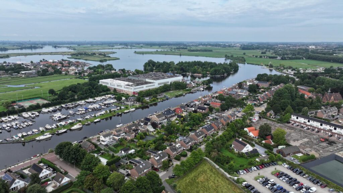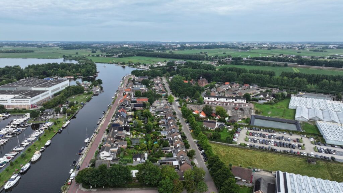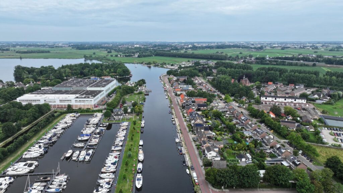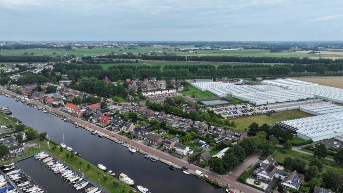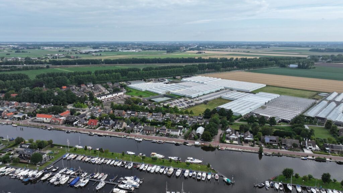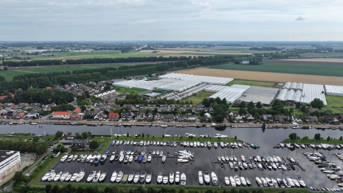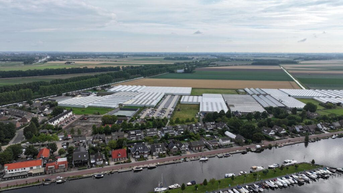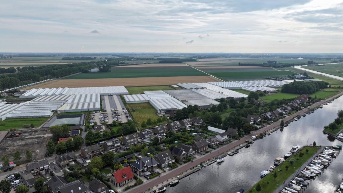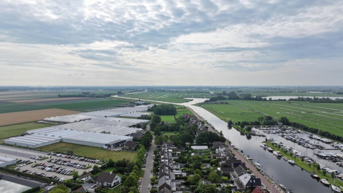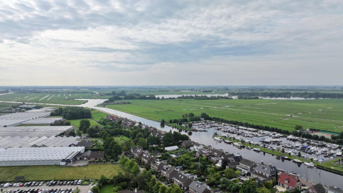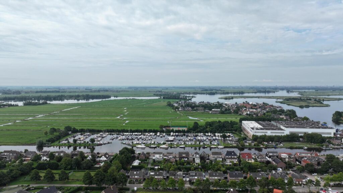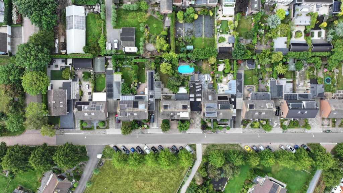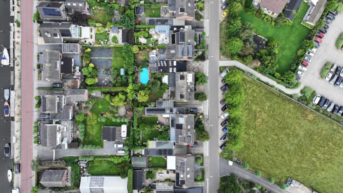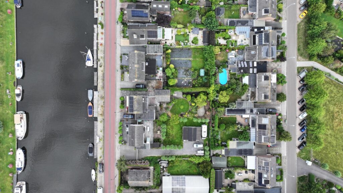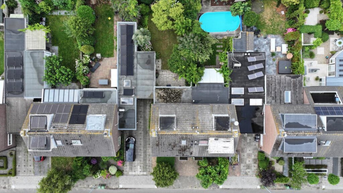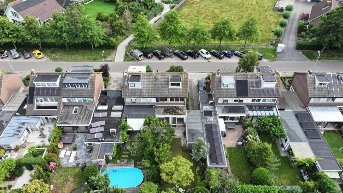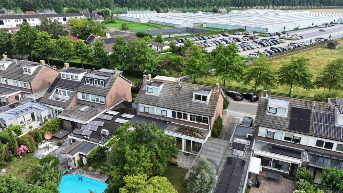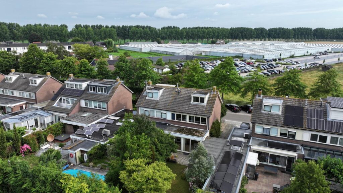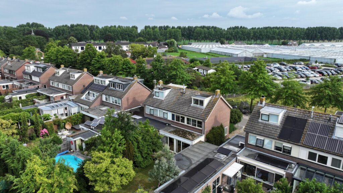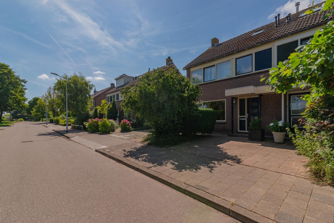
Leidsemeerstraat 65
- Vraagprijs
- € 575.000,- k.k.
- Type
- Woonhuis
- Soort
- herenhuis
- Type woonhuis
- 2-onder-1-kapwoning
- Bouwjaar
- 1971-1980
- Kamers
- 6
- Slaapkamers
- 4
- Woonopp.
- 130 m²
- Energielabel
- C
Vreeswijk Verbeek Makelaars
vasb#iiznxrynnef.ay
www.vvmakelaars.nl
070-3949097
Omschrijving
In een rustige, kindvriendelijke woonomgeving, op een steenworp afstand van de Kagerplassen, staat deze royale charmante uitgebouwde 6 kamer 2-onder-1-kap-één-kap woning met diepe zonnige achtertuin op het zuiden en met grote garage.
Voor de woning is voldoende parkeergelegenheid voor 2 auto's op eigen terrein en op de begane grond is er zee van ruimte met o.a. een royaal uitgebouwde woonkamer over de volle breedte en een open keuken.
Grote garage van ca. 7,90 x 3.00 m (die tevens mogelijkheden heeft tot het realiseren van nog een slaapkamer of werkkamer). Dit alles is inpandig te bereiken. Op de verdiepingen bevinden zich 4 ruime slaapkamers en één complete badkamer.
Kortom een zeer royale woning in een heerlijke woonomgeving met volop groen en water op een centrale locatie in de Randstad! Ligging: Gelegen in het watersportgebied "De Kaag" dus zo met je bootje weg vanuit de ringvaart en bekend staat om zijn vele bootjes, jachthavens, watersport en restaurants. Dat het hier heerlijk wonen is, zal bij velen bekend zijn. Uitstekende verbindingen in de richting Amsterdam/Schiphol en Leiden/Den Haag met de A 44 op 3 minuten afstand en daarbij de beschikking over diverse voorzieningen in de directe omgeving o.a. een basisschool op loopafstand, een 24-uur pontverbinding met het bekende gezellige Kaageiland, Openbaar Vervoer en er is zelfs een buurtbus aanwezig. Wekelijks komt de SRV wagen, de bloemenboer en de kaasboer door de straat.
Het buurthuis en restaurant Mat's zijn tevens in de directe omgeving te vinden.
Zowel in de zomer als winter kunt u op de Kagerplassen ontspanning zoeken en toch dichtbij alle voorzieningen in Sassenheim, Lisse en Nieuw-Vennep vinden. Dit unieke object zal zeker ook bij watersporters in trek zijn. Spring bij zomerse temperaturen vlakbij je eigen woning in het water of pak het pontje en geniet van het idyllische eiland Kaagdorp met diverse watersportmogelijkheden, restaurantjes en terrassen aan de Kagerplassen. In het voorjaar is de bollenstreek met zijn pracht en praal om de hoek en in 15 minuten staat u op het strand.
WOONOPPERVLAKTE 130 M2.
OPPERVLAKTE GARAGE 23 M2.
INHOUD WOONHUIS 407 M3.
GROOT PERCEEL VAN 324 m2.
ENERGIELABEL C.
ZONLIGGING ACHTERTUIN CA. 17,00 x 9,50 OP HET ZUIDEN.
VANUIT DE WOONKAMER EN 1e ETAGE AAN DE VOORZIJDE VRIJ UITZICHT OP GROEN.
ZEER RUSTIG GELEGEN KINDEREN KUNNEN OP STRAAT SPELEN.
4 SLAAPKAMERS, EXTRA SLAAPKAMER TE MAKEN OP ZOLDER DOOR HET AANBRENGEN VAN EEN DAKKAPEL. HIERMEE VERGROOT U OOK HET WOONOPPERVLAKTE.
GROTE GARAGE VAN CA. 7,90 x 3,00 m (DIE TEVENS MOGELIJKHEDEN HEEFT TOT HET REALISEREN VAN NOG EEN SLAAPKAMER OF WERKKAMER)
BADKAMER OP 1e ETAGE.
2 TOILETTEN.
WONING DIENT INTERN TE WORDEN OPGEKNAPT, CASCO BUITEN PRIMA IN ORDE.
Via voortuin ca. 5,30 x 9,50 entree met luifel en voordeur, centrale hal met meterkast, bergruimte onder de trap, toilet met fontein, deur naar royale woonkamer welke aan de achterzijde over de volle breedte is uitgebouwd, maatvoering van maar liefst ca. 10,90 x 3,70 en aan achterzijde ca. 6,35 !!!! breed, groot zijraam, openhaard met groot vonkenplateau, dubbele schuifdeur deur naar prachtige zonnige achtertuin ca. 17,50 x 9,50 gelegen op het zuidenwesten tevens entree naar garage ca. 7,90 x 3,00 plafondhoogte ca. 2,20. Garage is voorzien van elektrische overheaddeur, werkbank, CV, waterkraan en elektriciteit.
Open keuken ca. 2,90 x 2,15 met eetbar.
De gehele achterpui over de volle breedte is voorzien van glas hierdoor heeft u een heerlijke vrij gevoel naar de achtertuin.
Woonkamer en keuken zijn uitgevoerd met een plavuizenvloer.
1e VERDIEPING
Via trap naar 1e etage, royale overloop, lichte voorslaapkamer 1 ca. 3,75 x 3,00 vaste kast, vaste wastafel in meubel en wijds uitzicht op de velden.
Achterslaapkamer 2 ca. 3,95 x 3,20 met grote kastenwand en leuk uitzicht op prachtige achtertuin.
Achterzijkamer 3 ca. 2,70 x 2,90 met grote kastenwand.
Badkamer ca. 2,15 x 2,45 met hoekdouche, wastafel in meubel, toilet en wasmachine aansluiting.
2e VERDIEPING
Via trap naar 2e etage, royale overloop met opstelplaats CV-combi-ketel en met zowel voor als achter bergruimte in de knieschotten.
Grote slaapkamer 4 ca. 3,45 x 3,75 met dakkapel aan de achterzijde en bergruimte in de knieschotten.
BIJZONDERHEDEN:
Eigen grond.
Bouwjaar 1972.
Woonoppervlakte ca. 130 m².
Oppervlakte garage ca. 23 m²
Perceel grootte ca. 324 m².
Inhoud van de woning ca. 407 m³.
Plafondhoogte parterre ca. 2,55 m.
Plafondhoogte 1e etage ca. 2,35 m.
Plafondhoogte 2e etage ca. 2,30 m.
Naast parkeergelegenheid op eigen terrein zijn er aan de overzijde van de straat veel ruime parkeervakken.
Energielabel C, geldig t-m 09-11-2032.
Gehele woning en de garage zijn voorzien van kunststofkozijnen van de Firma Ploeg, gevestigd in Nieuw Vennep. Kozijnen zijn altijd door middel van een servicecontract netjes onderhouden.
Aanvaarding in overleg.
Vaste notaris Maaldrink notarissen te Den Haag.
Verwarming middels CV-combi-ketel ATAG, bouwjaar 2012.
Elektra 5 groepen zonder aardlekschakelaar.
De onderhoudssituatie van de keuken en het sanitair is oud, vanuit de bouwperiode.
De onderhoudssituatie binnen is redelijk en buiten is goed.
KADASTRALE INFORMATIE:
Gemeente : Haarlemmermeer
Sectie : O
Nummer : 2810
Grootte : 3 are 24 centiare
De Meetinstructie is gebaseerd op de BMMI (voorheen NEN2580). De Meetinstructie is bedoeld om een meer eenduidige manier van meten toe te passen voor het geven van een indicatie van de gebruiksoppervlakte. De Meetinstructie sluit verschillen in meetuitkomsten niet volledig uit, door bijvoorbeeld interpretatieverschillen, afrondingen of beperkingen bij het uitvoeren van de meting.
In a quiet, family-friendly neighbourhood, just a stone's throw from the Kagerplassen lakes, stands this spacious, charming, and extended semi-detached house with a deep, sunny southwest-facing backyard and a large garage.
On-site parking for two cars is available in front of the property. The ground floor offers a sea of space, including a generously sized living room and an open-plan kitchen.
A large garage of approximately 7.90 x 3.00 m (which also offers potential for another bedroom or office). All of this is accessible indoors. On the other floors there are four spacious bedrooms and one complete bathroom.
In short, a very spacious house in a wonderful residential area with plenty of greenery and water, centrally located in the Randstad! Location: situated in the "De Kaag" water sports area, so just sail away with your small boat from the ring canal; "De Kaag" is known for its many boats, marinas, water sports, and restaurants. Many will know that this is a wonderful place to live. Excellent connections to Amsterdam/Schiphol and Leiden/The Hague, with the A44 motorway just a 3-minute drive away. Various amenities are also available nearby, including a primary school within walking distance, a 24-hour ferry service to the charming and popular Kaageiland, public transport, and even a local bus. Every week a mobile supermarket, a florist, and cheesemonger pass through the street.
The community center and Mat's restaurant are also nearby.
In the summer as well as in wintertime, you can relax at the Kagerplassen lakes while still being close to all the amenities in Sassenheim, Lisse, and Nieuw-Vennep. This unique property is sure to be a hit with water sports enthusiasts. Jump into the water near your own home in summer temperatures, or take the ferry and enjoy the idyllic island of Kaagdorp with its various water sports, restaurants, and terraces on the Kagerplassen lakes. In spring, the bulb-growing region with its splendour is just around the corner, and you can be on the beach in 15 minutes.
LIVING AREA 130 M².
GARAGE AREA 23 M².
HOUSE SIZE 407 M³.
LARGE PLOT OF 324 M².
ENERGY LABEL C.
SUNNY REAR GARDEN APPROX. 17.00 x 9.50 FACING SOUTHWEST.
UNOBSTRUCTED VIEWS OF GREEN AREAS FROM THE LIVING ROOM AND FIRST FLOOR AT THE FRONT.
VERY QUIETLY LOCATED, CHILDREN CAN PLAY IN THE STREET.
4 BEDROOMS, AN ADDITIONAL BEDROOM CAN BE CREATED IN THE ATTIC BY INSTALLING A DORMER. THIS WILL ALSO INCREASE THE LIVING AREA.
LARGE GARAGE OF APPROX. 7.90 x 3.00 m (WHICH ALSO HAS THE POSSIBILITY TO CREATE ANOTHER BEDROOM OR OFFICE).
BATHROOM ON THE 1st FLOOR.
2 TOILETS.
THE PROPERTY NEEDS INTERIOR RENOVATION, BUT THE EXTERIOR SHELL IS IN PERFECT ORDER.
Layout
Through the front garden, approximately 5.30 x 9.50, entrance via front door with canopy. There is a central hall with meter cupboard, under-stairs storage space, toilet with fountain. Door to the extended living/dining room at the rear, spanning the full width of the house (approx. 10.90 x 3.70 m and at the rear approx. 6.35 m) with a side window, a fireplace with a large spark plate, and a door to the beautiful, sunny back garden (approx. 17.50 x 9.50 m), located on the southwest, which also provides access to the garage (approx. 7.90 x 3.00 m) with a ceiling height of approximately 2.20 m. The garage is equipped with an electric up-and-over door, a workbench, central heating, a water tap, and electricity.
The open-plan kitchen (approx. 2.90 x 2.15 m) has a breakfast bar.
The entire ground floor has a tiled floor.
FIRST FLOOR
Stairs to the first floor, spacious landing, bright front bedroom 1 of approx. 3.75 x 3.00 m with a built-in wardrobe, washbasin, and panoramic views of the fields.
Rear bedroom 2 of approx. 3.95 x 3.20 m with a large cupboard wall.
Rear side room 3 of approx. 2.70 x 2.90 m with a large cupboard wall.
Bathroom, approx. 2.15 x 2.45 m with a corner shower, vanity unit and toilet.
SECOND FLOOR
Stairs to the second floor, spacious landing with the installation location for the central heating boiler and storage space in the knee walls.
Large bedroom 4 of approx. 3.45 x 3.75 m with a dormer window at the rear.
PARTICULARS:
Freehold.
Year of construction approx. 1972.
Living area approx. 130 m².
Garage area approx. 23 m².
Plot size 739 m².
Contents of the house approx. 525 m³.
Ceiling height ground floor approx. 2.55 m.
Ceiling height 1st floor 2.35 m.
Ceiling height 2nd floor approx.. 2.30 m.
In addition to private parking, there are many spacious parking spaces across the street
Energy label C, valid until 09-11-2032.
The entire house and garage are fitted with synthetic window frames from Ploeg Company, who are located in Nieuw Vennep. The frames have always been properly maintained through a service contract.
Acceptance by mutual agreement.
Permanent notary : Maaldrink Notaries in The Hague.
Heating is provided by an ATAG combi boiler, built in 2012.
Six-circuit electricity supply without an earth leakage circuit breaker.
The maintenance condition of the kitchen and sanitary facilities is old, dating back to the construction period.
The interior is in reasonable condition, and the exterior is good.
CADASTRAL INFORMATION:
Municipality: Haarlemmermeer
Section: O
Number: 2810
Size: 37 ares 24 centiares
The Measurement Instruction is based on the BMMI (formerly NEN2580). The Measurement Instruction is intended to apply a more unambiguous way of measuring to give an indication of the usable surface area. The Measurement Instruction does not completely exclude differences in measurement results, for example due to differences in interpretation, rounding off or limitations in carrying out the measurement.
Kenmerken
Overdracht
- Vraagprijs
- € 575.000,- k.k.
- Status
- beschikbaar
- Aanvaarding
- in overleg
Bouw
- Type
- Woonhuis
- Soort
- herenhuis
- Type woonhuis
- 2-onder-1-kapwoning
- Bouwjaar
- 1971-1980
- Onderhoud binnen
- redelijk, goed
- Onderhoud buiten
- goed
Tuin
- Type
- achtertuin, voortuin, zijtuin
- Hoofd tuin
- achtertuin
- Ligging
- zuid
- Oppervlakte
- 162 m²
Woonhuis
- Kamers
- 6
- Slaapkamers
- 4
- Verdiepingen
- 3
- Woonopp.
- 130 m²
- Inhoud
- 407 m³
- Perceelopp.
- 324 m²
- Ligging
- aan rustige weg, in woonwijk, landelijk gelegen, open ligging, vrij uitzicht
Energie
- Energie label
- C
- Isolatie
- dubbel glas, muurisolatie
- Verwarming
- c.v.-ketel
Garage
- Type
- vrijstaand steen
- Capaciteit
- 1 auto
