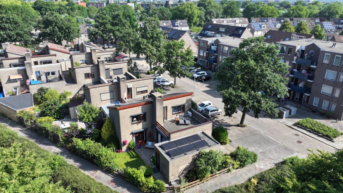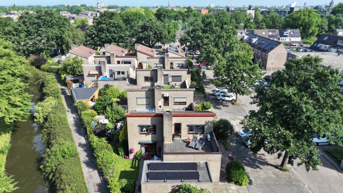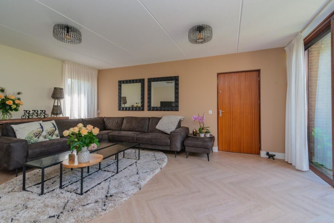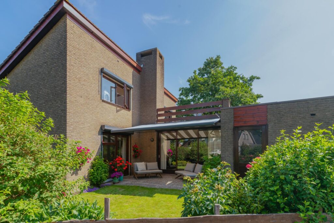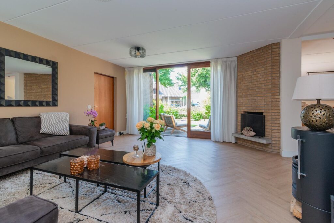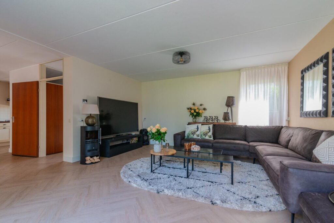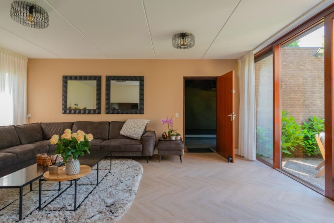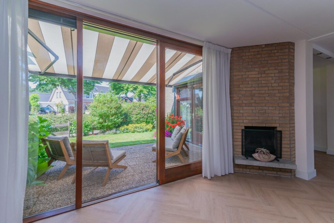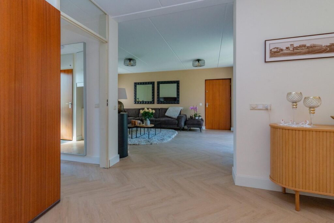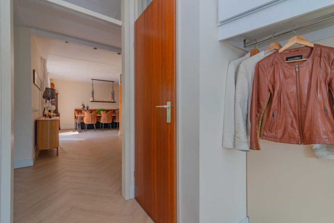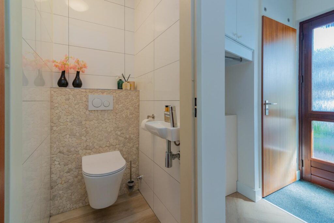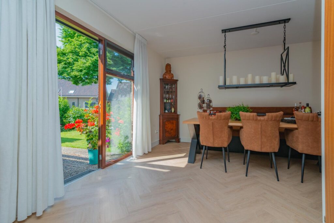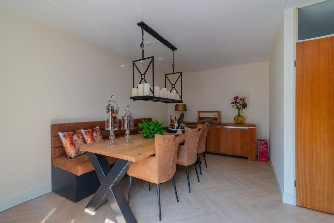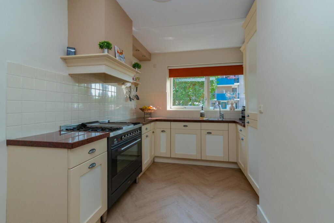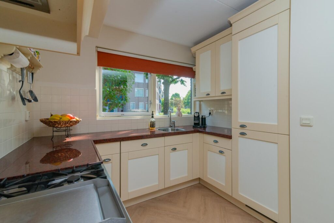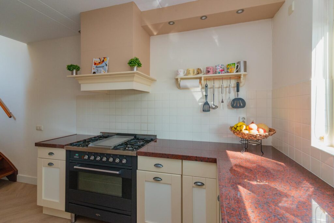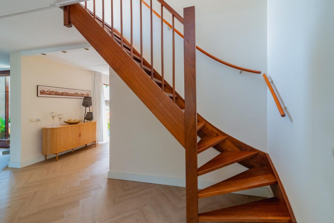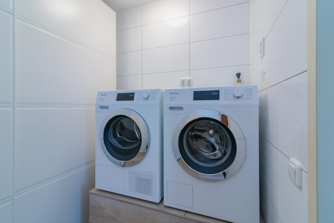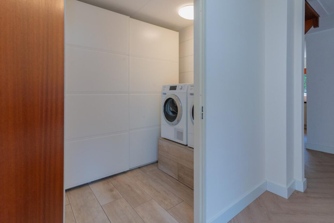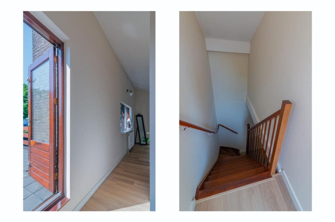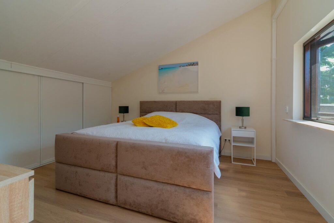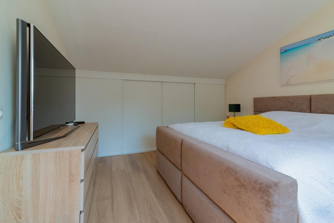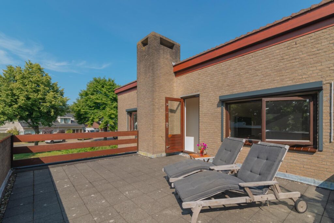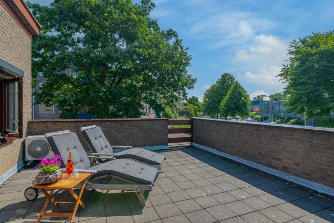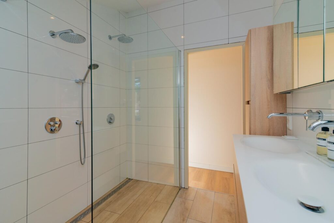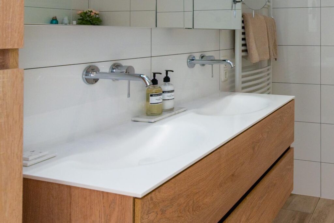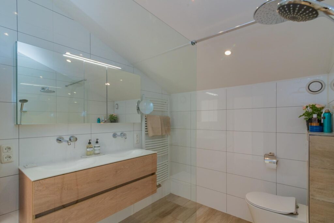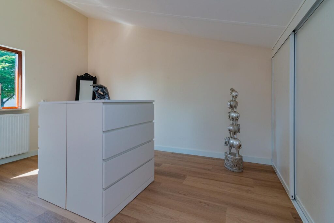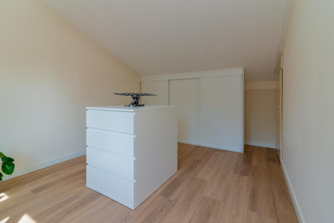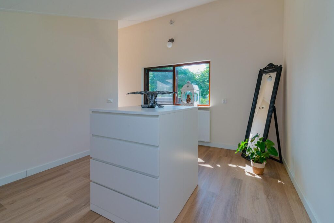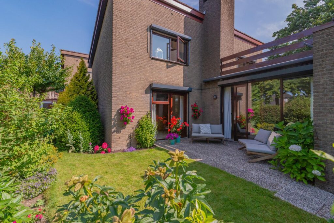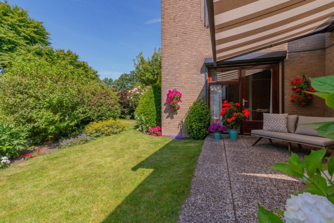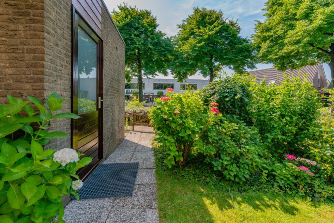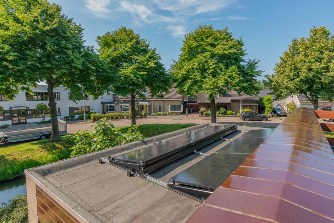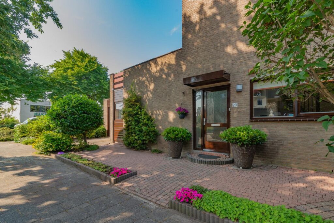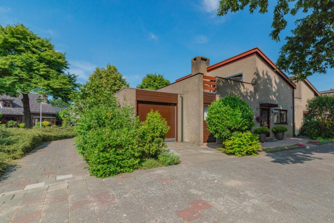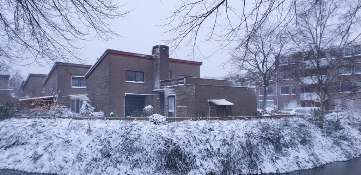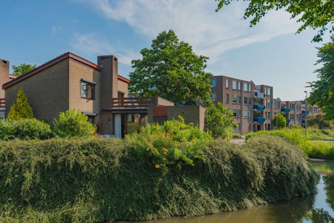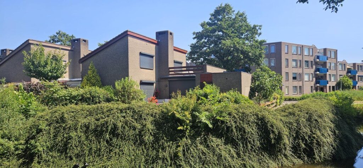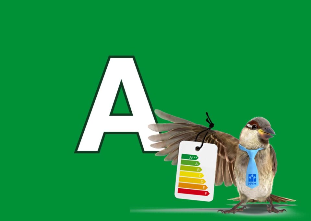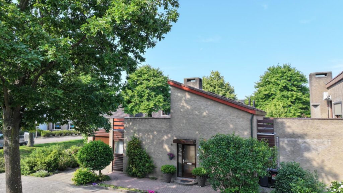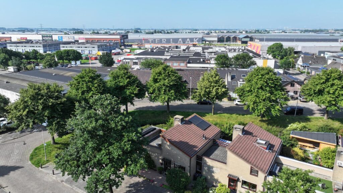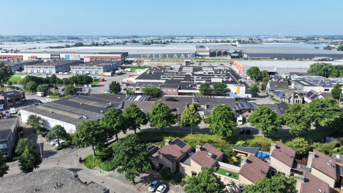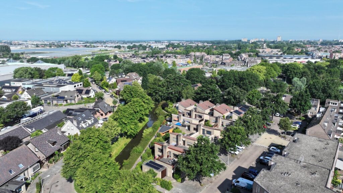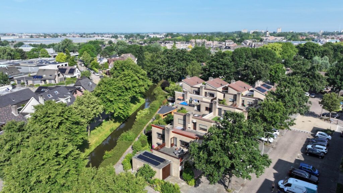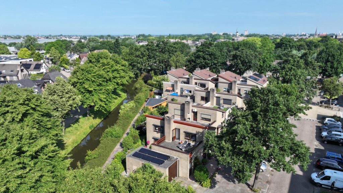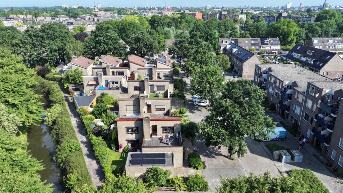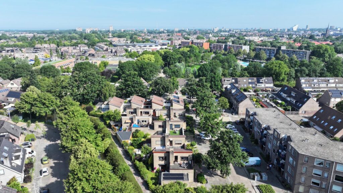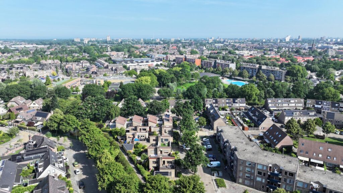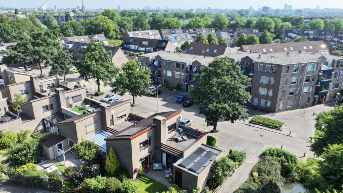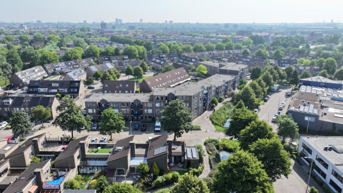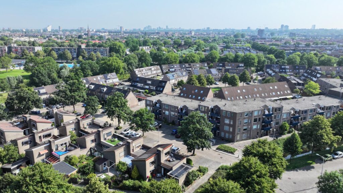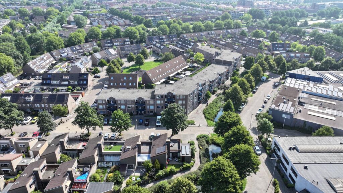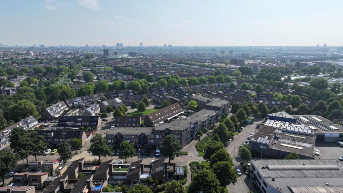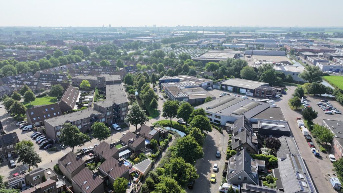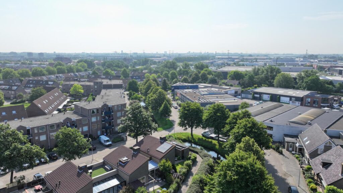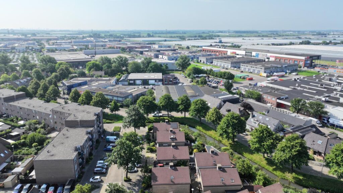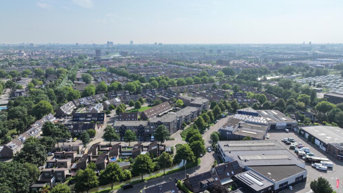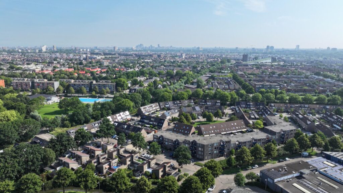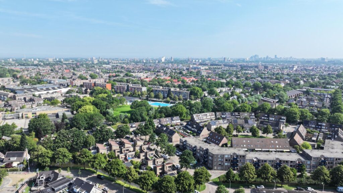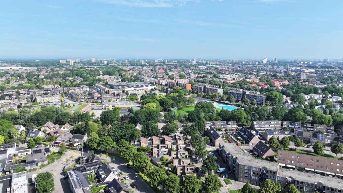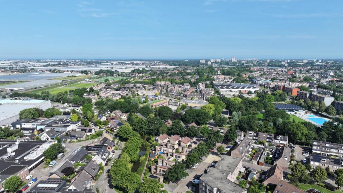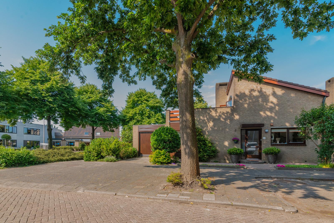
Woudveen 20
- Vraagprijs
- € 650.000,- k.k.
- Type
- Woonhuis
- Soort
- bungalow
- Type woonhuis
- halfvrijstaande woning
- Bouwjaar
- 1981-1990
- Kamers
- 4
- Slaapkamers
- 3
- Woonopp.
- 128 m²
- Energielabel
- A+
Vreeswijk Verbeek Makelaars
vasb#iiznxrynnef.ay
www.vvmakelaars.nl
070-3949097
Omschrijving
OP PERFECTE LOCATIE GELEGEN GESCHAKELDE 4 KAMER HOEK-BUNGALOW MET ZONNIGE TUIN RONDOM (LIGGING ZUIDWEST) ROYAAL DAKTERRAS EN GROTE GARAGE.
DE BUNGALOW IS IN 2021 OP SMAAKVOLLE WIJZE GERENOVEERD.
LEVENSLOOPBESTENDIGE WONING.
EIGEN GROND.
DICHTBIJ STRAND, ZEE EN DUINEN.
ENERGIELABEL A.
12 ZONNEPANELEN.
ZEER LAGE STOOKOSTEN.
HEERLIJK GROOT PERCEEL 264 M2'.
WOONOPPERVLAKTE 128 M2.
INHOUD 371 M3.
ZONNIGE TUIN RONDOM GELEGEN OP HET ZUIDWESTEN MET ACHTEROM.
2 SLAAPKAMERS, 3e SLAAP-WERK/KAMER MAKKELIJK TE CREEREN IN DE EETKAMER OF IN DE GARAGE.
LUXE MODERNE BADKAMER.
2 TOILETTEN.
HARDHOUTEN KOZIJNEN MET DUBBELGLAS.
OPENHAARD.
GROTE GARAGE MET KANTELDEUR CA. 6,70 x 3,50 MET EEN PLAFONDHOOGTE VAN CA. 2,53.
ZEER RUSTIG GELEGEN DOCH ZEER CENTRAAL NABIJ HET CENTRUM VAN WATERINGEN, SOCIALE VOORZIENINGEN EN UITVALSWEGEN.
Via goed aangelegde voortuin met ruimte voor het parkeren van uw auto, entree voordeur, centrale gang met meterkast en garderobe, modern vrij hangend toilet met hoekfontein, deur naar heerlijke riante brede wooneetkamer ca. 5,80 x 4,75 met openhaard en praktische schuifpui naar prachtige brede goed aangelegde zonnige tuin. De achtertuin is gesitueerd op het zuidwesten en heeft de gehele dag zon zelfs tot in de late uurtjes.
Vanuit de woonkamer in openverbinding naar gezellige centrale eetkamer ca. 4,70 x 3,00 (voormalige slaapkamer) en deur naar de tuin.
Deur naar afgesloten betegelde ruimte ca. 2,10 x 2,10 met wasmachine-en drogeraansluiting (voormalige badkamer) en grote kastenwand.
Eveneens vanuit eetkamer of woonkamer bereikt u de half openkeuken ca. 4,80 x 2,60 in U- vormige opstelling met hardstenen werkblad en inbouwapparatuur te weten: RVS spoelbak, 4-pitskooktoestel met grillplaat ( 90 cm) met geïntegreerde grote elektrische oven (Boretti) afzuigkap, vaatwasser, koel-vriescombinatie en groot raam met zicht op voortuin.
Vanuit de woonkamer of tuin deur naar riante garage ca. 6,70 x 3,50 (eenvoudig om te bouwen naar 3e slaapkamer/werkkamer met kanteldeur, elektra, waterkraan, verwarming. Plafondhoogte ca. 2,53 m.
Gehele parterre voorzien van prachtig PVC visgraatvloer met vloerverwarming (muv de waskamer).
1e VERDIEPING
Via trappenhuis naar centrale overloop met deur naar riant dakterras ca. 5,95 x 4,70 met veel privacy en uitzicht over de groenvoorziening en water.
Ouderslaapkamer ca. 4,10 x 3,70 met schuin hoog plafond, bergruimte achter de knieschotten en airco.
2e slaapkamer ca. 4,70 x 3,30 met schuin hoog plafond en bergruimte achter de knieschotten en inloopkast met cv-combi-opstelplaats.
Vergrote smaakvolle luxe moderne badkamer ca. 2,65 x 2,05 voorzien van grote ruime inloopdouche met dubbele regendouche en afneembare douchekop, vrij hangend toilet, dubbele vaste wastafel in meubel, handdoekradiator en mechanische ventilatie. Kleurstelling: wit-lichtbruin houtmotief. Luxe inbouwthermostaatkranen van het merk Grohe.
Gehele 1e verdieping voorzien van een prachtige PVC klik laminaatvloer.
Bijzonderheden:
Bouwjaar ca. 1987.
Perceel grootte 264 m2.
Woonoppervlakte ca. 128 m² .
Terras oppervlakte 1e etage: 27 m².
Inhoud van de woning ca. 371 m³.
Plafondhoogte parterre ca. 2,50 m.
Aanvaarding in overleg.
Vaste notariskantoor Post te Den Haag.
Betonnen verdiepingsvloeren, parterre vloer geïsoleerd met piepschuim.
Geïsoleerde spouwmuren aanwezig vanuit de bouwperiode.
Verwarming middels CV-combi-Remeha Tzerra 28C ACE CW4, bouwjaar 2022.
Elektrisch bedienbare zonwering aan de achterzijde op de parterre. Kleurstelling: wit-beige.
Woning is voorzien van 4 elektrisch bedienbare rolluiken.
Elektra 10 groepen met 3 dubbele aardlekschakelaars, 3 Fase en aparte groep voor zonnepanelen (groepenkast geheel vernieuwd in 2021).
Glasvezel aansluiting dus razendsnel internet.
De onderhoudssituatie van de keuken en het sanitair is goed/uitstekend.
De onderhoudssituatie binnen en buiten is goed tot uitstekend.
Prachtig aangelegde zonnige tuin voorzien van terras, borders, gras, beplanting en verlichting en 2 x waterkranen (voor-en achter).
De woning is voorzien van hardhouten kozijnen met dubbelglas.
NABIJ:
Hofpark, zwembad de Waterman, Hornbach, de Zwet, basisscholen en het centrum van Wateringen.
In 20 minuten met de auto naar strand, zee en duinen en naar de vernieuwde badplaats Kijkduin.
Openbaar Vervoer (bus 30 en tramlijn 16 en 17 ) en uitvalswegen via Westlandroute en Rijkswegennet.
Midden-Delftland heeft te bieden: groene natuur, water, historisch erfgoed en tal van recreatieve mogelijkheden in directe omgeving.
Eveneens in 15 minuten naar The International School of The Hague en het Haga Ziekenhuis locatie Leyweg.
Diverse sportfaciliteiten in de directe omgeving.
KADASTRALE INFORMATIE:
Gemeente : Wateringen
Sectie : C
Nummer : 3811
Grootte : 2 are 64 centiare
De Meetinstructie is gebaseerd op de BMMI (voorheen NEN2580). De Meetinstructie is bedoeld om een meer eenduidige manier van meten toe te passen voor het geven van een indicatie van de gebruiksoppervlakte. De Meetinstructie sluit verschillen in meetuitkomsten niet volledig uit, door bijvoorbeeld interpretatieverschillen, afrondingen of beperkingen bij het uitvoeren van de meting.
SEMI-DETACHED 4-ROOM SEMI-BUNGALOW ON A PERFECT LOCATION WITH SUNNY SOUTHWEST-FACING GARDEN ALL AROUND, LARGE ROOFTOP TERRACE, AND SPACIOUS GARAGE.
THE BUNGALOW WAS (ALMOST COMPLETELY) TASTEFULLY RENOVATED IN 2021.
LIFETIME-FRIENDLY HOME (SUITABLE FOR ALL AGES).
FREEHOLD PROPERTY.
CLOSE TO THE BEACH, SEA, AND DUNES.
ENERGY LABEL A.
12 SOLAR PANELS.
VERY LOW HEATING COSTS.
GENEROUS PLOT OF 264 m².
LIVING AREA: 128 m².
VOLUME: 371 m³.
SUNNY SOUTHWEST-FACING GARDEN ALL AROUND WITH BACK ACCESS.
2 BEDROOMS, POSSIBILITY TO CREATE A 3RD BEDROOM/STUDY IN THE DINING ROOM OR GARAGE.
LUXURIOUS MODERN BATHROOM.
2 TOILETS.
HARDWOOD WINDOW FRAMES WITH DOUBLE GLAZING.
FIREPLACE.
LARGE GARAGE WITH TILTING DOOR, APPROX. 6.70 x 3.50 M, CEILING HEIGHT APPROX. 2.53 M.
VERY QUIETLY LOCATED YET CENTRAL, CLOSE TO THE CENTER OF WATERINGEN, AMENITIES, AND MAIN ROADS.
You enter via a well-maintained front garden with space to park your car. Front door leads to the central hallway with meter cupboard and wardrobe, modern floating toilet with corner sink, door to a spacious and bright living/dining room with fireplace and practical sliding doors opening onto a beautifully landscaped wide, sunny garden. The garden is southwest-facing and enjoys sun all day, even into the evening.
Open connection to a cozy central dining room (formerly a bedroom) with a door to the garden.
Door to a tiled utility/laundry room with washing machine and dryer connections (former bathroom) and large built-in wardrobes.
From the dining or living room, you access the semi-open kitchen in a U-shape layout with stone countertop and built-in appliances: stainless steel sink, 4-burner stove with grill plate (90 cm) and integrated large electric oven (Boretti), extractor hood, dishwasher, fridge-freezer combination, and large window overlooking the front garden.
From the living room or garden, you can access the spacious garage, easily convertible into a 3rd bedroom/office, with tilting door, electricity, water tap, and heating.
The entire ground floor (except the laundry room) is fitted with a beautiful herringbone PVC floor with underfloor heating.
1ST FLOOR:
Via staircase to central landing with door to a spacious rooftop terrace with lots of privacy and views over greenery and water.
Master bedroom with high sloped ceiling, storage space behind knee walls, and air conditioning.
2nd bedroom with high sloped ceiling, storage behind knee walls, and walk-in closet with central heating combi boiler.
Enlarged stylish modern bathroom with spacious walk-in shower with dual rain shower heads and detachable handheld shower, floating toilet, double vanity with integrated sink, towel radiator, and mechanical ventilation. Color scheme: white and light brown wood look. Built-in thermostatic mixers by Grohe.
The entire first floor is fitted with a beautiful click PVC laminate floor.
NOTEWORTHY FEATURES:
-Year built: approx. 1987
-Plot size: 253 m²
-Living area: approx. 126 m²
-Rooftop terrace: 27 m²
-Volume: approx. 371 m³
-Ground floor ceiling height: approx. 2.50 m
-Transfer by mutual agreement
-Fixed notary: Post Notary Office in The Hague
-Concrete floors insulated with polystyrene
-See floor plans for measurements
-Heating via Remeha Tzerra 28C ACE CW4 combi boiler, built in 2022
-Electrically operated awning at the rear of the ground floor (white-beige)
-Electrically operated shutters in bedrooms and living room
-Electrical system: 10 groups with 3 double residual-current devices, 3-phase, separate group for solar panels (completely renewed in 2021)
-Fiber-optic internet available (high speed)
-Kitchen and sanitary maintenance condition: good/excellent
-Interior and exterior condition: good to excellent
-Beautifully landscaped sunny garden with terrace, flower beds, lawn, lighting, and two water taps (front and back)
-Hardwood window frames with double glazing
NEARBY:
-Hofpark, swimming pool De Waterman, Hornbach, De Zwet, primary schools, and Wateringen town center
-15-minute drive to the beach, sea, dunes, and the renovated resort of Kijkduin
-Public transport (bus 30 and tram lines 16 and 17), and access to major roads via Westlandroute and national highways
-Midden-Delfland offers green nature, water, historic heritage, and various recreational opportunities
-Just 10 minutes to The International School of The Hague and Haga Hospital (Leyweg location)
-Various sports facilities in the immediate vicinity
Kenmerken
Overdracht
- Vraagprijs
- € 650.000,- k.k.
- Status
- beschikbaar
- Aanvaarding
- in overleg
Bouw
- Type
- Woonhuis
- Soort
- bungalow
- Type woonhuis
- halfvrijstaande woning
- Bouwjaar
- 1981-1990
- Onderhoud binnen
- goed, uitstekend
- Onderhoud buiten
- goed, uitstekend
Tuin
- Type
- achtertuin, voortuin, zijtuin
- Hoofd tuin
- achtertuin
- Ligging
- zuid, west
- Oppervlakte
- 92 m²
Woonhuis
- Kamers
- 4
- Slaapkamers
- 3
- Verdiepingen
- 2
- Woonopp.
- 128 m²
- Inhoud
- 371 m³
- Perceelopp.
- 264 m²
- Ligging
- aan rustige weg, in woonwijk, open ligging, vrij uitzicht
Energie
- Energie label
- A+
- Isolatie
- dubbel glas, muurisolatie, vloerisolatie
- Verwarming
- c.v.-ketel
Garage
- Type
- aangebouwd steen
- Capaciteit
- 2 autos
