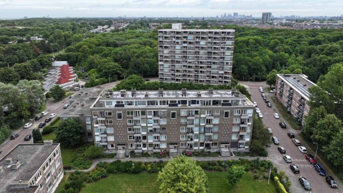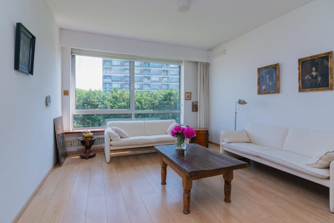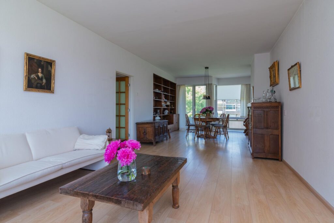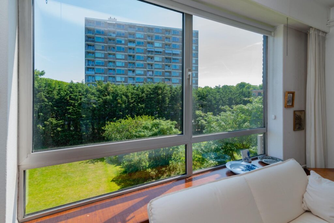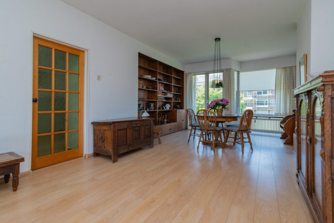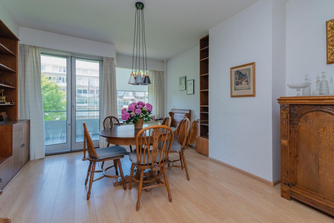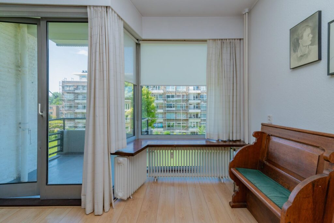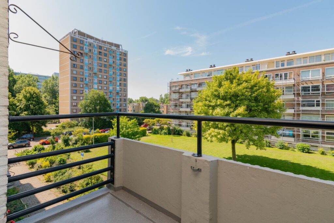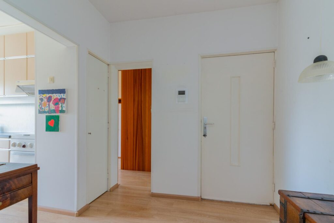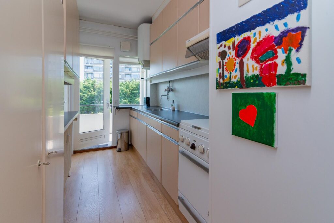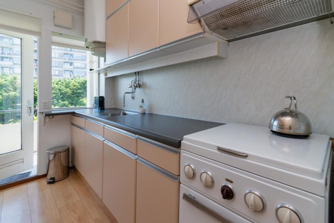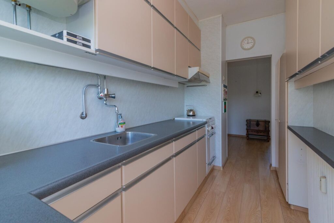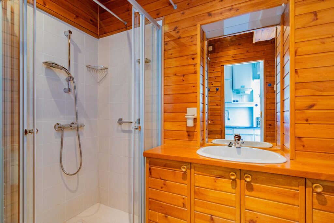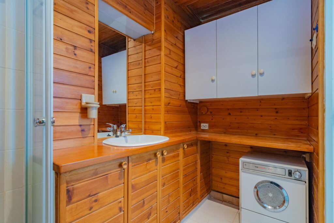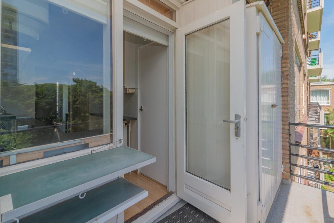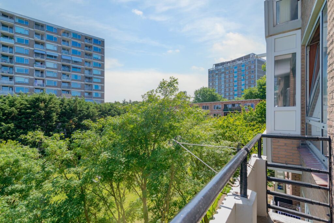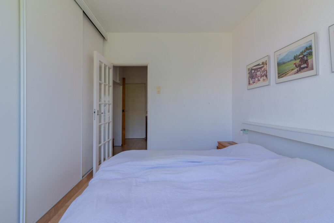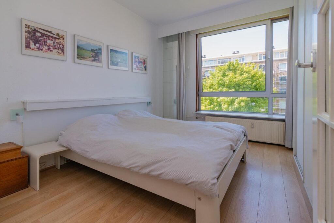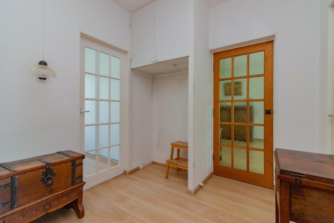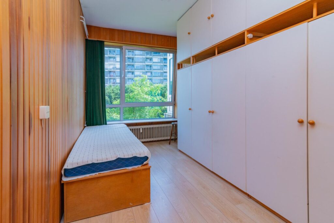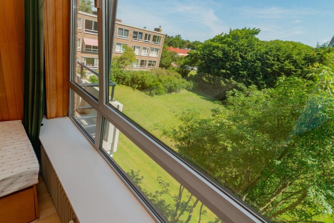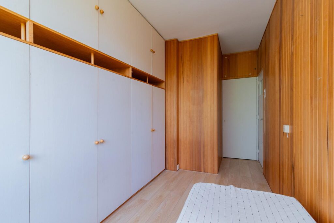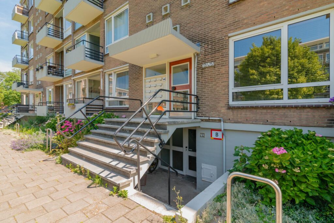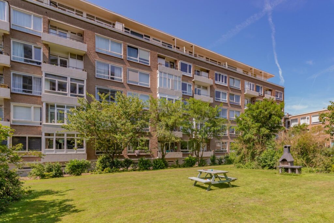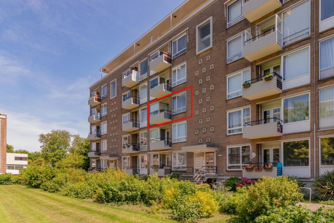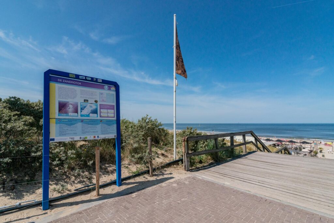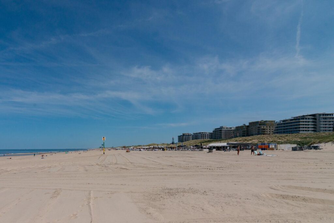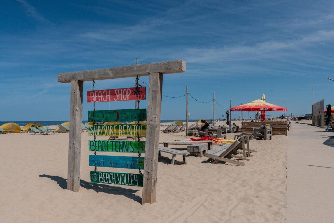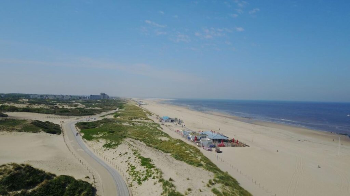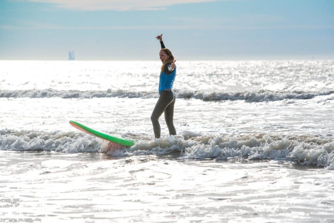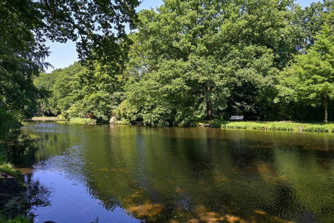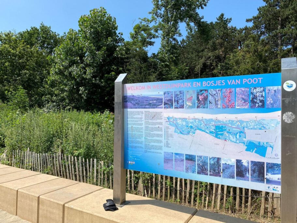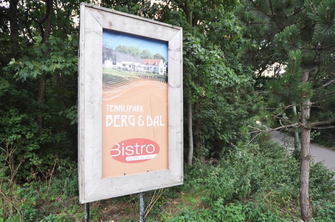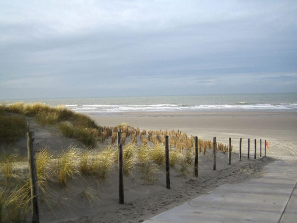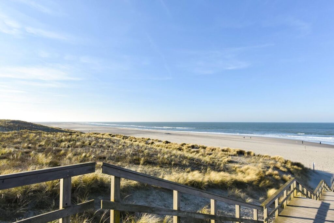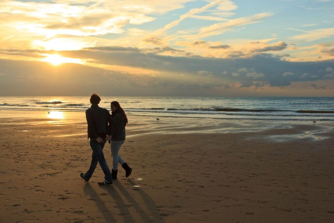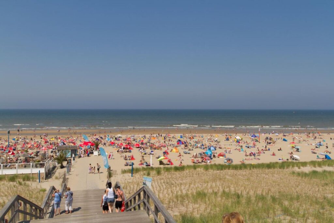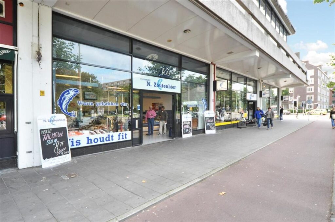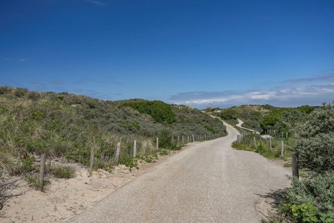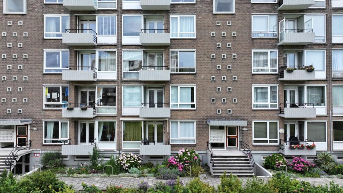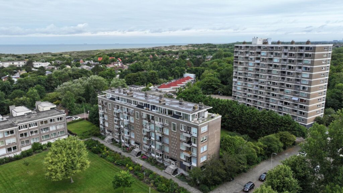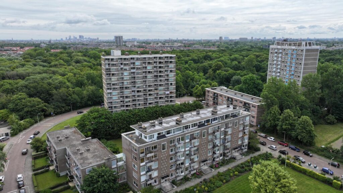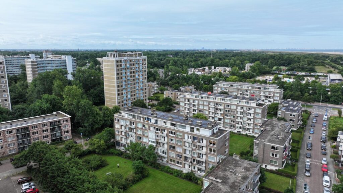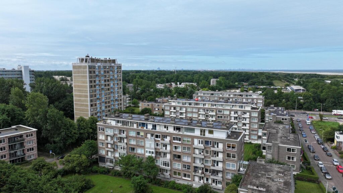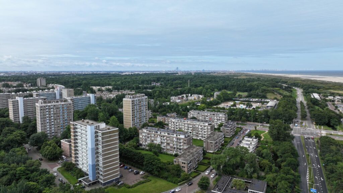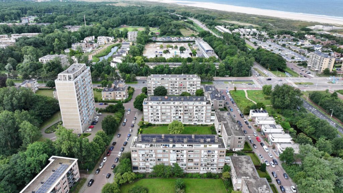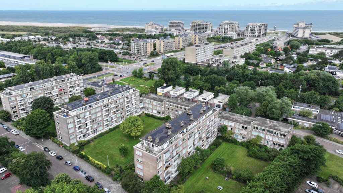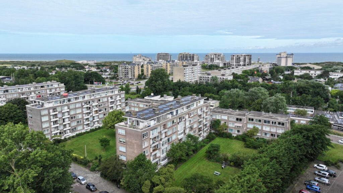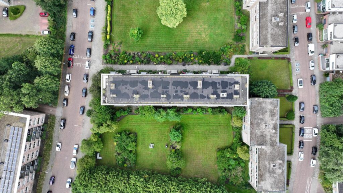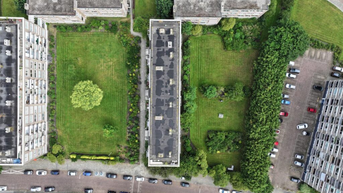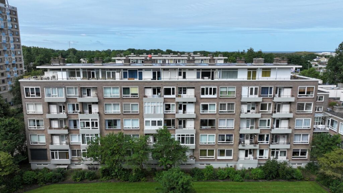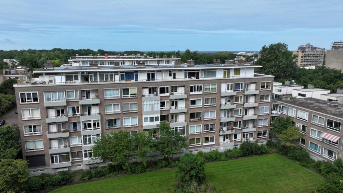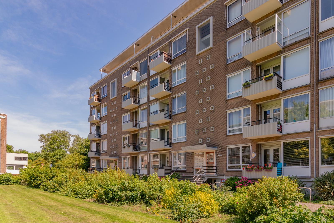
Narcislaan 251
- Vraagprijs
- € 285.000,- k.k.
- Type
- Appartement
- Soort
- portiekflat
- Bouwjaar
- 1945-1959
- Kamers
- 4
- Slaapkamers
- 2
- Woonopp.
- 80 m²
- Energielabel
- C
Vreeswijk Verbeek Makelaars
vasb#iiznxrynnef.ay
www.vvmakelaars.nl
070-3949097
Omschrijving
In een heerlijk groene omgeving, op de 2e etage gelegen, keurig onderhouden 3-kamer appartement met lift, 2 slaapkamers, een ruime lichte wooneetkamer met gezellig zonnig balkon, nette keuken en een 2de balkon aan de achterzijde.
Heerlijk appartement, gelegen aan een rustige straat op nog geen 500 meter van het vernieuwde Kijkduin met strand, zee en duinen en de gezellige strandpaviljoens. Ideaal gesitueerd nabij winkels, diverse scholen waaronder (o.a. de Internationale School) het openbaar vervoer, de duinen voor een heerlijke fietstocht en landgoed Ockenburgh (met golfbaan) en Meer & Bos voor een heerlijke wandeling en diverse eetgelegenheden.
Via afgesloten portiek met bellen-en brieventableau, centrale hal, lift of trappenhuis naar 2e etage, voordeur, meterkast, toilet met fontein, centrale vormige hal ca. 3,15 x 2,80 met intercom installatie, deur met roedeverdeling naar gezellige lichte wooneetkamer ca. 10,90 x 3,70 met openslaande deuren naar gezellig zonnig balkon ca. 2,00 x 1,85 met leuk vrij uitzicht op binnentuin en groen.
Eenvoudige keuken ca. 3,30 x 1,70 met kunststof werkblad, onder-en bovenkastjes, apparatuur te weten: losse 4-pits gaskookplaat met oven, afzuigkap, boiler 80 liter (huur) en deur naar achterbalkon met 2 vaste kasten.
Via de keuken naar badkamer ca. 2,45 x 1,25 met vaste wastafel in meubel, douche, ruimte voor een bovenlader.
Heerlijk lichte slaapkamer ca. 3,75 x 3,15 met grote kastenwand.
Achterzijkamer ca. 3,80 x 2,40 met vaste kast.
Gehele woning voorzien van drempelloos gelegde laminaatvloer.
In onderbouw gelegen droge ruime fietsenberging ca. 3,75 x 3,70 met een plafondhoogte van 2,25 m daglichttoetreding en elektra.
Bijzonderheden:
Gelegen op erfpachtgrond eindigende op 31-12-2030.
De canon bedraagt € 74,64 per jaar.
Een vervroegde her-uitgifte is aangevraagd bij de gemeente Den Haag.
Bouwjaar ca. 1957.
Betonvloeren.
Woonoppervlakte ca. 80 m².
Inhoud ca. 259 m³.
Plafondhoogte ca. 2,65 m.
Vaste notaris Maaldrink te Den Haag.
Energielabel C, geldig tot 30-06-2035.
Gehele woning voorzien van aluminium kozijnen met dubbel glas.
Elektra 3 groepen zonder aardlekschakelaar.
De onderhoudssituatie van het sanitair en de keuken is keurig netjes doch oud.
De onderhoudssituatie is zowel binnen goed en buiten goed.
Ondergrondse vuilcontainers.
Zeer dichtbij winkels van het Savornin Lohmanlaan en het vernieuwde winkelcentrum Kijkduin.
Gezien de leeftijd van het appartement zijn lood-/asbest-en ouderdomsclausules en niet bewoond clausule van toepassing.
Vereniging van Eigenaren:
Zeer actieve VvE met 20/880 aandeel in de gemeenschap van Narcislaan 209 tm 281 en Heliotrooplaan 364 tm 386.
MJOP aanwezig.
Zeer actieve Vereniging van Eigenaren bijdrage € 268,-- per maand, inclusief groot en klein onderhoud, opstalverzekering en WA-verzekering.
Voorschot stookkosten inclusief warmwater ca. €100,-- per maand.
VvE is ingeschreven in KVK.
Reservefonds per 31-12-2024 totaal ca. € 274.617,20
Professionele administratie K & C Eigendom Management BV.
KADASTRALE INFORMATIE:
Gemeente : 's-Gravenhage
Sectie : H
Nummer : 5956
Index: A-20
De Meetinstructie is gebaseerd op de BMMI (voorheen NEN2580). De Meetinstructie is bedoeld om een meer eenduidige manier van meten toe te passen voor het geven van een indicatie van de gebruiksoppervlakte. De Meetinstructie sluit verschillen in meetuitkomsten niet volledig uit, door bijvoorbeeld interpretatieverschillen, afrondingen of beperkingen bij het uitvoeren van de meting.
Interesse in dit huis? Schakel direct uw eigen NVM-aankoopmakelaar in.
Uw NVM-aankoopmakelaar komt op voor uw belang en bespaart u tijd, geld en zorgen.
Adressen van collega NVM-aankoopmakelaars in Haaglanden vindt u op Funda.
In a lovely green area, on the 2nd floor, you will find a neatly maintained 3-room apartment with elevator, 2 bedrooms, a spacious bright living room with cozy sunny balcony, neat kitchen and a 2nd balcony at the rear.
A lovely apartment, located in a quiet street less than 500 meters from the renovated Kijkduin with beach, sea and dunes and the cozy beach pavilions. Ideally situated near shops, various schools, among others the International School, public transport, the dunes for a wonderful bike ride and the Ockenburgh estate (with golf course) and Meer & Bos for a wonderful walk and various dining options.
LAYOUT
Through closed porch with bell and letter board, central hall, elevator or staircase to the 2nd floor, front door, meter cupboard, toilet with washbasin, central shaped hall of approx. 3.15 x 2.80 with intercom system, door with glazing bars to cozy light living room of approx. 10.90 x 3.70 with patio doors to the cozy, sunny balcony of approx. 2.00 x 1.85 with a nice unobstructed view of the courtyard and greenery.
Simple kitchen of approx. 3.30 x 1.70 with plastic worktop, base and wall cabinets, appliances namely: separate 4-burner gas hob with oven, extractor hood, boiler 80 litres (rent) and door to the rear balcony with 2 fixed cupboards.
Through the kitchen to the bathroom of approx. 2.45 x 1.25 with fixed washbasin in furniture, shower, space for a top loader.
A lovely light bedroom of approx. 3.75 x 3.15 with large cupboard wall.
Rear side room of approx. 3.80 x 2.40 with fixed wardrobe.
Entire house is equipped with threshold-free laminate flooring.
A dry spacious bicycle storage in the basement of approx. 3.75 x 3.70 with a ceiling height of 2.25 m, daylight and electricity.
PARTICULARS
Situated on leasehold land ending on 31-12-2030.
The rent amounts to € 74.64 per year.
An early re-issue has been requested from the municipality of The Hague.
Year of construction approx. 1957.
Concrete floors.
Living area approx. 80 m².
Volume approx. 259 m³.
Ceiling height approx. 2.65 m.
Permanent notary Maaldrink in The Hague.
Energy label C, valid until 30-06-20235.
Entire house is equipped with aluminium frames with double glazing.
Electricity: 3 groups without earth leakage circuit breaker.
The maintenance situation of the sanitary facilities and the kitchen is neat but old.
The maintenance situation is good both inside and outside.
Underground waste containers.
Very close to shops on the Savornin Lohmanlaan and the renovated Kijkduin shopping centre.
Given the age of the apartment, lead/asbestos and old age clauses and an unoccupied clause apply.
Owners' Association (V.v.E.):
A very active Owners' Association with 20/880 share in the community of Narcislaan 209 to 281 and Heliotrooplaan 364 to 386.
Multi-year maintenance plan (MJOP) is available.
Contribution € 268.-- per month, including major and minor maintenance, building insurance and third-party insurance.
Advance heating costs including hot water approx. € 100,-- per month.
The Owners' Association is registered in the Chamber of Commerce.
Reserve fund as of 31-12-2024 is in total approx. € 274,617.20.
Professional administration K & C Eigendom Management BV.
CADASTRAL INFORMATION:
Municipality: The Hague
Section: H
Number: 5956
Index: A-20
The Measurement Instruction is based on the BMMI (formerly NEN2580). The Measurement Instruction is intended to apply a more uniform method of measuring to provide an indication of the usable surface area. The Measurement Instruction does not completely rule out differences in measurement results, for example due to differences in interpretation, rounding or limitations when performing the measurement.
Are you interested in this house? Contact your own NVM purchasing agent immediately.
Your NVM purchasing agent will stand up for your interests and save you time, money and worries.
You can find the addresses of fellow NVM purchasing agents in The Hague on Funda.
Kenmerken
Overdracht
- Vraagprijs
- € 285.000,- k.k.
- Status
- beschikbaar
- Aanvaarding
- in overleg
Bouw
- Type
- Appartement
- Soort
- portiekflat
- Bouwjaar
- 1945-1959
- Onderhoud binnen
- goed
- Onderhoud buiten
- goed
Appartement
- Kamers
- 4
- Slaapkamers
- 2
- Verdiepingen
- 1
- Woonopp.
- 80 m²
- Inhoud
- 259 m³
- Perceelopp.
- 5.045 m²
- Ligging
- aan rustige weg, beschutte ligging, in woonwijk, open ligging, vrij uitzicht
Energie
- Energie label
- C
- Isolatie
- dubbel glas, muurisolatie
- Verwarming
- blokverwarming
Garage
- Type
- geen garage
Berging
- Type
- inpandig
- Voorzieningen
- voorzien van elektra
