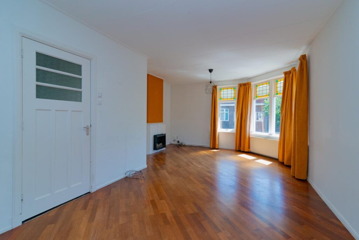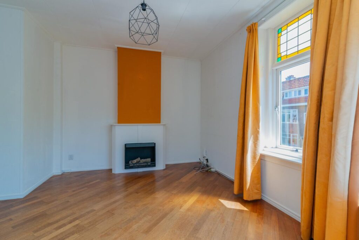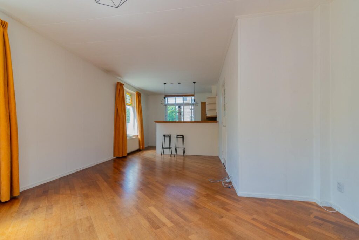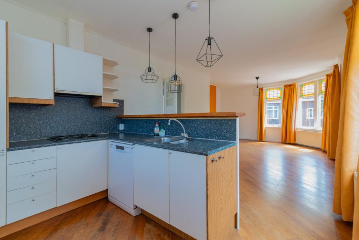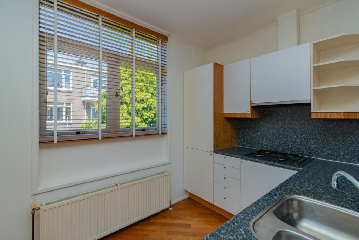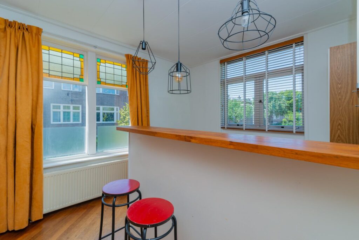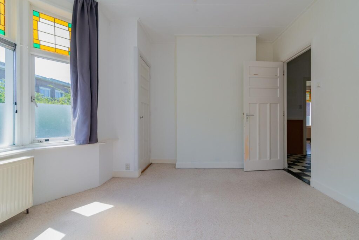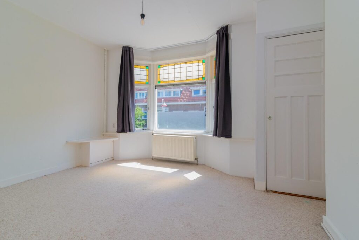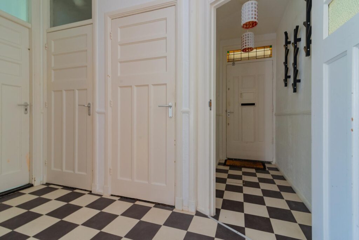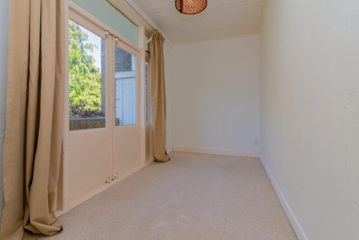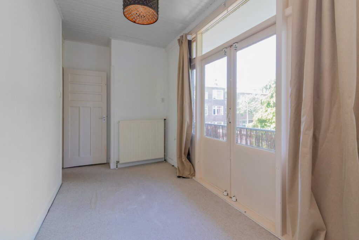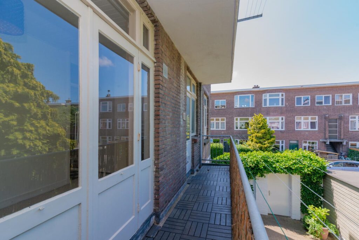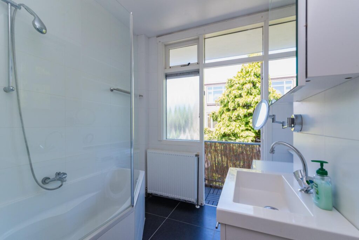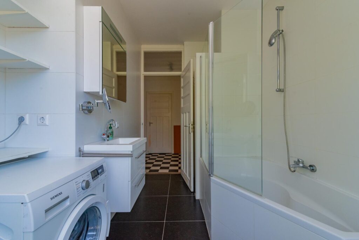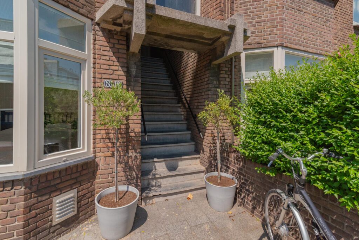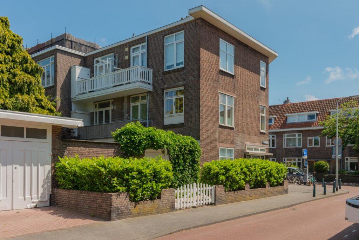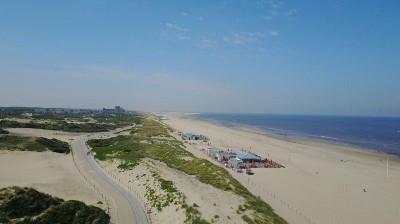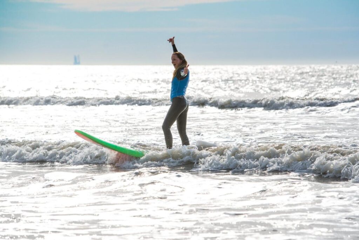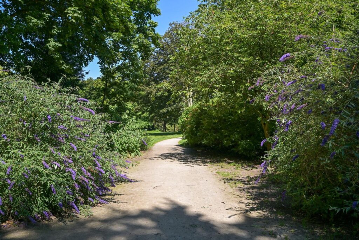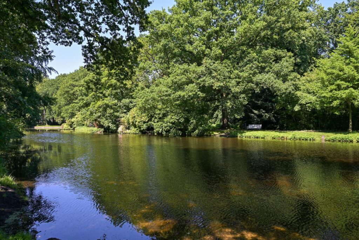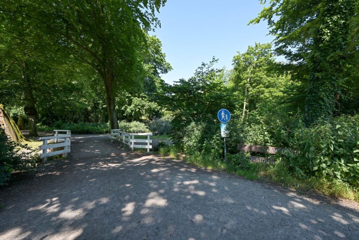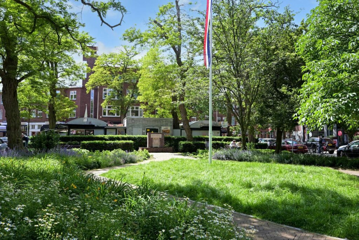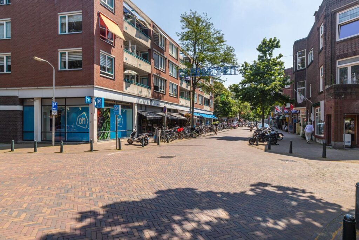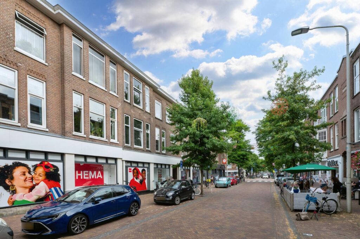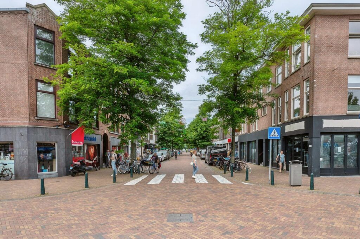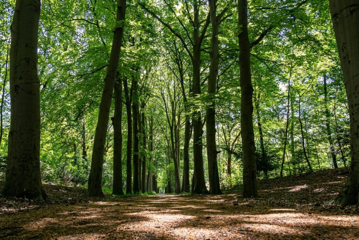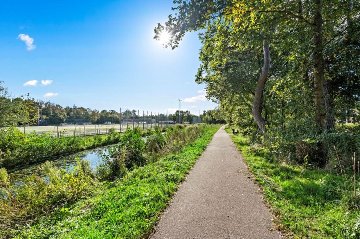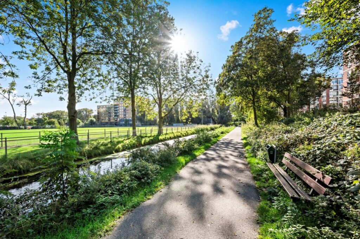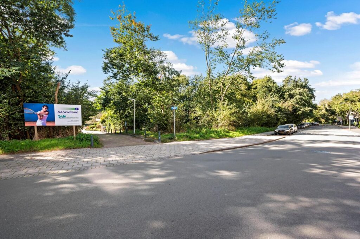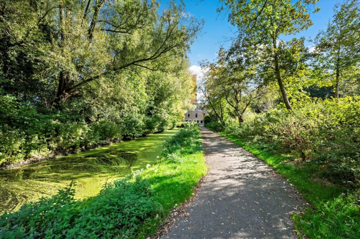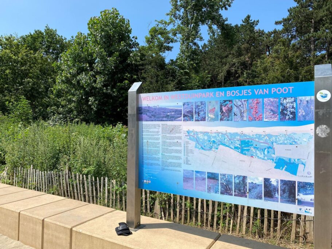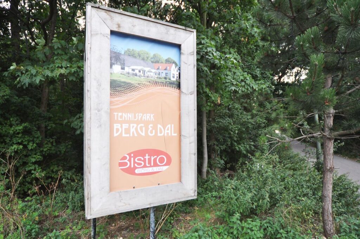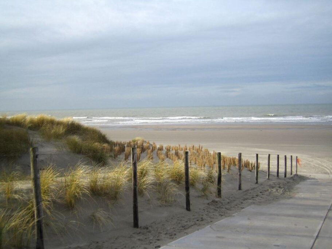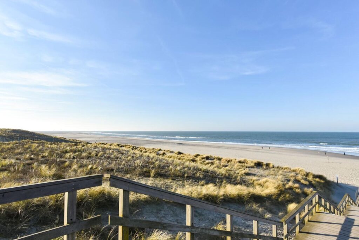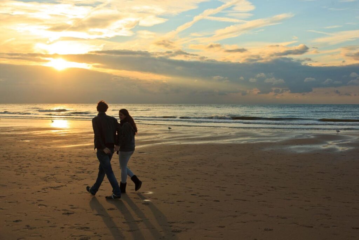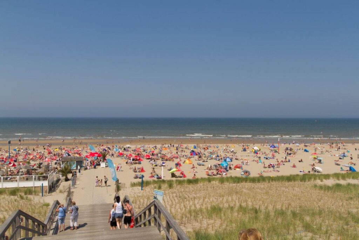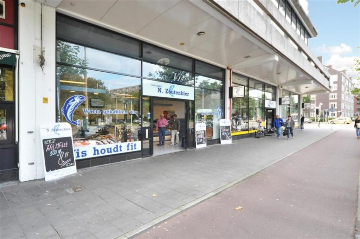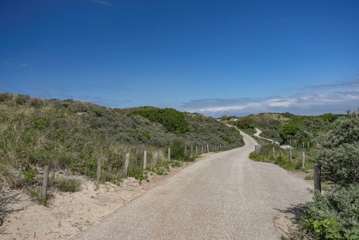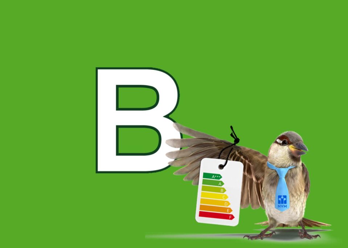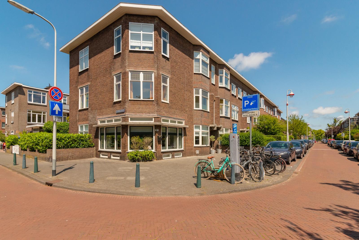
Akeleistraat 69
- Vraagprijs
- € 375.000,- k.k.
- Type
- Appartement
- Soort
- bovenwoning
- Bouwjaar
- 1931-1944
- Kamers
- 4
- Slaapkamers
- 2
- Woonopp.
- 77 m²
- Energielabel
- B
Vreeswijk Verbeek Makelaars
vasb#iiznxrynnef.ay
www.vvmakelaars.nl
070-3949097
Omschrijving
Vorstelijk vertoeven/wakker worden!
AFGEKOCHTE ERFPACHT.
Op de hoek van de Orchideestraat gesitueerd sfeervol en licht 4-kamer hoek appartement met 2 erkers, veel glas-in-lood en ruim balkon.
Gelegen aan een rustige brede straat in de geliefde Bloemenbuurt. De woning beschikt over een gezellige op de hoek gelegen lichte woon-eetkamer met eetkeuken, 2 slaapkamers, moderne badkamer, toilet, ruime centrale hal en een balkon.
Deze woning ligt zeer gunstig ten opzichte van het Openbaar Vervoer (o.a. Randstadrail), sportvelden, zwembad, diverse scholen en op loopafstand van winkelcentrum Savornin Lohmanplein en het gezellige winkelgebied van de Appel- en Vlierboomstraat. Met het strand, zee en duinen, bos, duingebied en natuurlijk badplaats Kijkduin op steenworp afstand is dit de ideale plek om te wonen!
Woonoppervlakte 77 m2 gelegen op de 1e etage.
Via Haags portiek binnentrap naar 1e etage, entree, voordeur, vestibule met deur, centrale hal ca. 2,45 x 2,20, vaste kast met meterkast, toilet met fontein, deur naar prachtig lichte sfeervolle wooneetkamer ca. 8,80 x 4,40 deels 3,30 met stijlvolle hoek erker, alle bovenlichten (ook in de ouderslaapkamer) zijn voorzien van prachtig glas-in-lood, in de woonkamer gesitueerd wooneetkeuken in L-vormige opstelling met barretje. Inbouwapparatuur te weten: koelvriezer, 4-pitskookplaat, RVS vlakscherm afzuigkap en vaatwasser(los).
Woonkamer voorzien van fraai stroken parketvloer.
Leuk uitzicht vanuit de erkers in de woonkamer op Orchidee-en Akeleistraat.
De zon draait van de voorslaapkamer naar woonkamer hierdoor ontstaat extra veel lichtinval.
Royale ouderslaapkamer ca. 4,25 x 3,25 met vaste kast, achterzijkamer ca 4,20 x 2,10 met openslaande deuren naar balkon over de volle breedte ca. 6,30 x 1,10 met balkonkast.
Moderne badkamer ca. 3,05 x 2,45 deels 2,00 met douche-ligbad, design wastafel met wastafelmeubel, wasmachine-aansluiting en deur naar balkon. Kleurstelling wit/donker grijs.
Bijzonderheden:
Gelegen op eeuwigdurende erfpachtgrond waarvan de canon eeuwigdurend is afgekocht=geen kosten meer.
Oplevering in overleg.
Bouwjaar ca. 1926.
Woonoppervlakte ca 77 m².
Inhoud totaal ca. 260 m³.
Plafondhoogte ca. 2,70 deels 2,60 m.
Onderhoudssituatie van het sanitair modern en de keuken is goed.
Onderhoudssituatie binnen en buiten is goed.
Gehele woning is geheel voorzien van houten kozijnen met dubbel glas.
Energielabel B, geldig tot en met 23-04-2035.
Elektra: 5 groepen met dubbele aardlekschakelaar.
CV-combiketel: Intergas, bouwjaar 2018.
Ondergrondse vuilcontainers.
De winkels van de Savornin Lohmanlaan zijn om de hoek gelegen.
Nabij gelegen van European School of The Hague alsmede in directe nabijheid van stand, zee, duinen, sportfaciliteiten, Scheveningse haven en de gezellige Frederik Hendriklaan.
Vereniging van Eigenaren:
Actieve VvE met 1/3 aandeel in de gemeenschap van Akeleistraat 67, 69 en 71(oneven).
Bijdrage € 150,-- per maand, inclusief groot en klein onderhoud en collectieve opstalverzekering.
Onlangs zijn de gevels voor een groot deel hersteld en geïmpregneerd.
Recent in mei 2025 zijn de schoorstenen opgeknapt.
Reservefonds V.v.E. per 01-04-2025 circa € 2000,--
VvE is ingeschreven in KVK.
Administratie wordt in eigen beheer uitgevoerd.
Royal stay and waking up!
PURCHASED LEASEHOLD.
Located on the corner of Orchideestraat is a charming and light 4-room corner apartment with 2 bay windows, lots of stained glass and a spacious balcony.
The apartment is situated on a quiet wide street in the popular Bloemenbuurt. It has a cozy, light living-dining room with kitchen/diner on the corner, 2 bedrooms, a modern bathroom, toilet, spacious central hall and a balcony.
This house is very conveniently located with regard to public transport (among others the Randstadrail), sports fields, swimming pool, various schools and within walking distance of the Savornin Lohmanplein shopping centre and the pleasant shopping area of Appel- and Vlierboomstraat. With the beach, sea and dunes, forest, dune area and, of course, the seaside resort of Kijkduin just a stone's throw away, this is the ideal place to live!
Living area 77 m2 located on the 1st floor.
Via a Hague porch internal staircase to the 1st floor, entrance, front door, vestibule with door, central hall approx. 2.45 x 2.20, fixed cupboard with meter cupboard, toilet with washbasin, door to the beautiful light and attractive living-dining room of approx. 8.80 x 4.40 partly 3.30 with stylish corner bay window, all skylights (also in the master bedroom) are equipped with beautiful stained glass, in the living room you will find the living-dining room and kitchen in an L-shaped arrangement with small bar. Built-in appliances namely: fridge freezer, 4-burner hob, stainless steel flat screen extractor hood and dishwasher (separate).
Living room is equipped with beautiful strip parquet flooring.
Nice view from the bay windows in the living room on the Orchidee and Akeleistraat.
The sun turns from the front bedroom to the living room which creates extra light.
Spacious master bedroom of approx. 4.25 x 3.25 with built-in closet, rear side room of approx. 4.20 x 2.10 with patio doors to the balcony over the full width, approx. 6.30 x 2.10 with balcony closet.
Modern bathroom of approx. 3.05 x 2.45 partly 2.00 with shower-bath, design washbasin with washbasin furniture, washing machine connection and a door to the balcony. Colour scheme white/dark grey.
Noteworthy features
-Situated on perpetual leasehold land of which the canon has been bought off in perpetuity = no more costs.
-Delivery in consultation.
-Year of construction approx. 1926.
-Living area approx. 77 m².
-Total volume approx. 260 m³.
-Ceiling height approx. 2.70 partly 2.60 m.
-Maintenance situation of the sanitary facilities is modern and the kitchen is good.
-Maintenance situation inside and outside is good.
-Entire house is fully equipped with wooden frames with double glazing.
-Energy label B, valid until April 23, 2035.
-Electricity: 5 groups with double earth leakage circuit breaker.
-CV combi boiler: Intergas, built in 2018.
-Underground waste containers.
-The shops on Savornin Lohmanlaan are located around the corner.
-Close to the European School of The Hague and also in the immediate vicinity of the beach, sea, dunes, sports facilities, Scheveningen harbour and the pleasant Frederik Hendriklaan.
Owners Association (VvE)
Active VvE with 1/3 share in the community of the Akeleistraat 67,69 and 71.
Contribution € 150._per month, including large and small maintenance and collective building insurance.
Recently the facades have been largely restored and impregnated.
Recently, in May 2025, the chimneys have been refurbished.
Reserve Fund VvE as per012-4-2025 is € 2,000.--.
VvE is registered in the Chamber of Commerce.
Self-management administration.
Kenmerken
Overdracht
- Vraagprijs
- € 375.000,- k.k.
- Status
- Verkocht
- Aanvaarding
- in overleg
Bouw
- Type
- Appartement
- Soort
- bovenwoning
- Bouwjaar
- 1931-1944
- Onderhoud binnen
- goed
- Onderhoud buiten
- goed
Appartement
- Kamers
- 4
- Slaapkamers
- 2
- Verdiepingen
- 1
- Woonopp.
- 77 m²
- Inhoud
- 260 m³
- Perceelopp.
- 220 m²
- Ligging
- aan rustige weg, in woonwijk, open ligging, vrij uitzicht
Energie
- Energie label
- B
- Isolatie
- dubbel glas
- Verwarming
- c.v.-ketel
Garage
- Type
- geen garage
