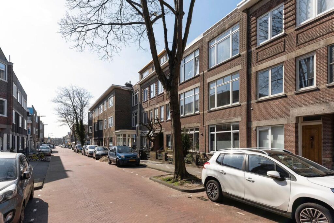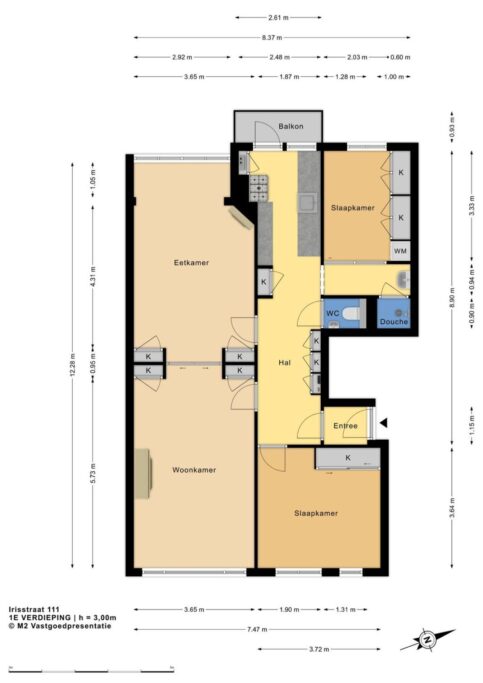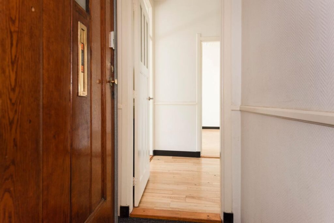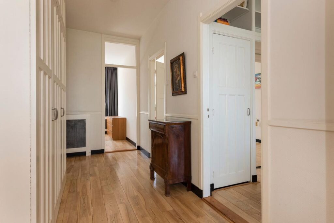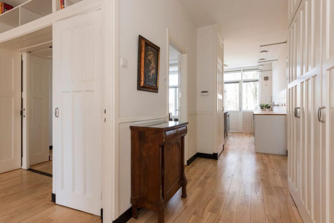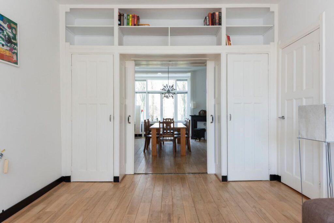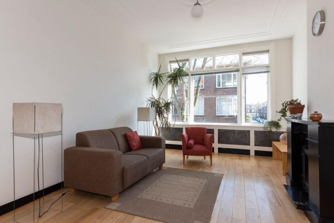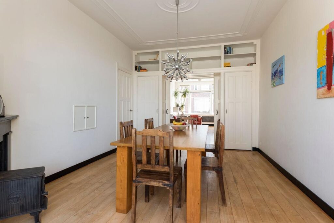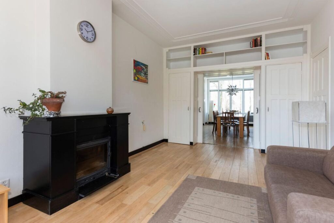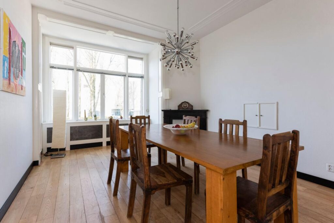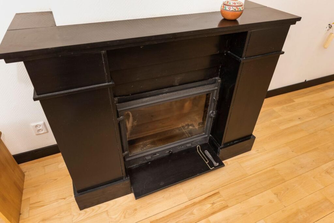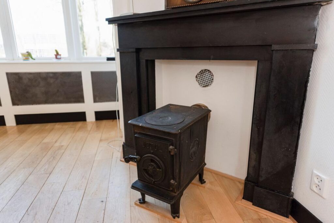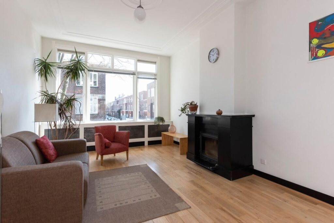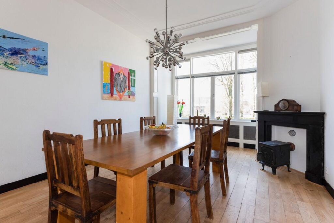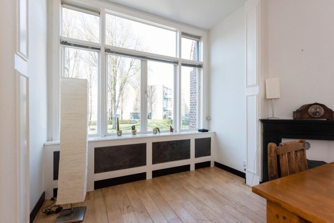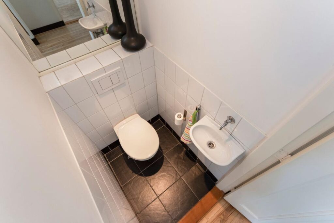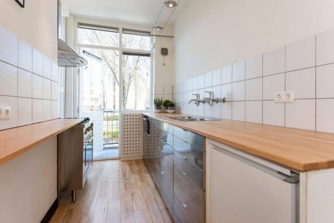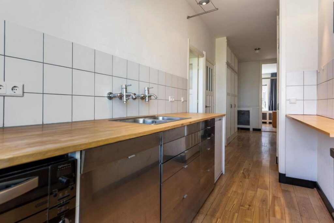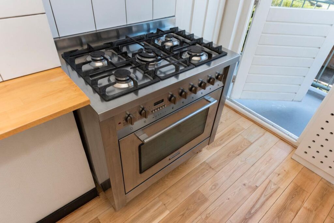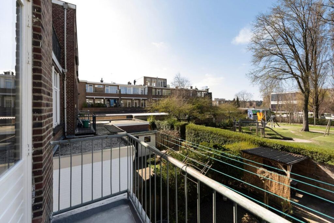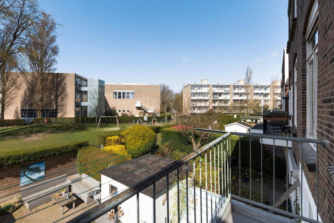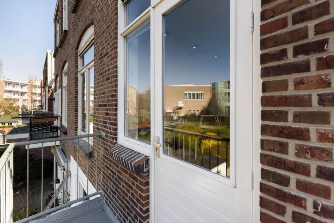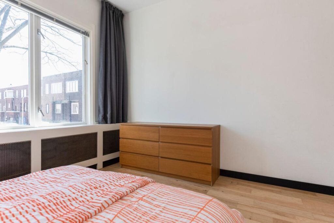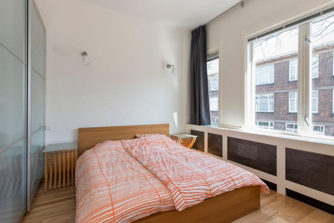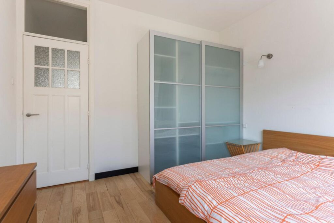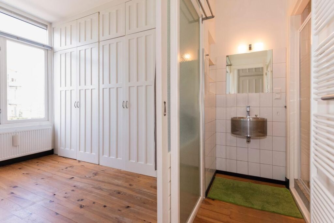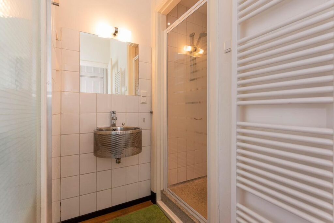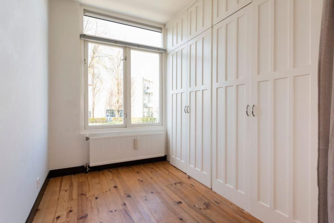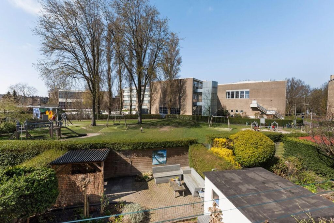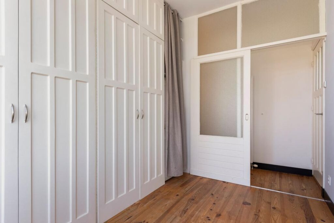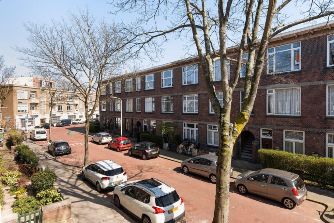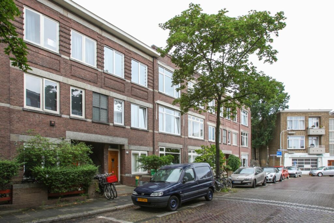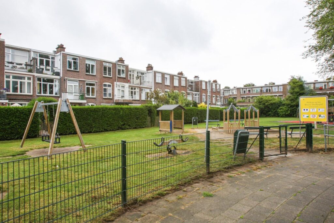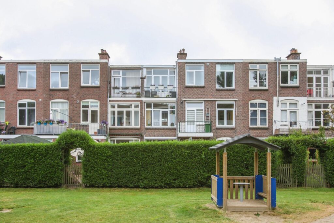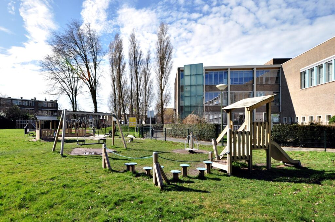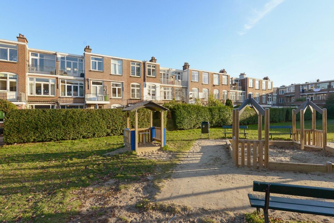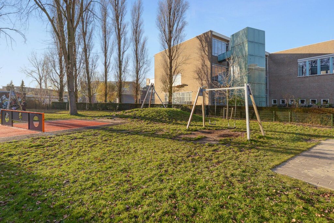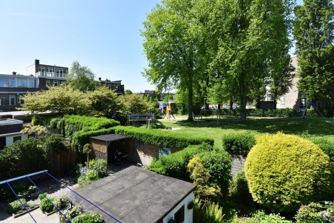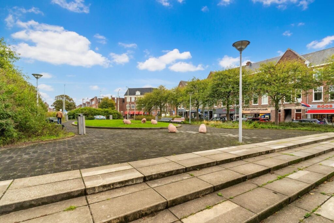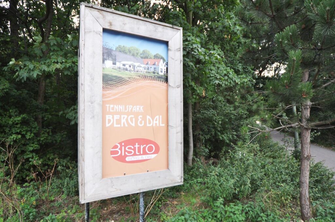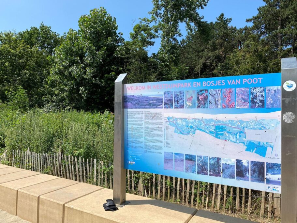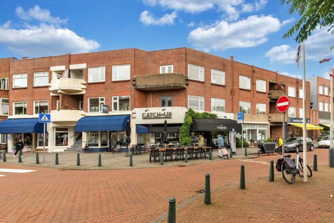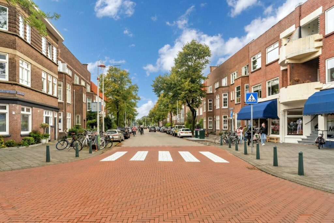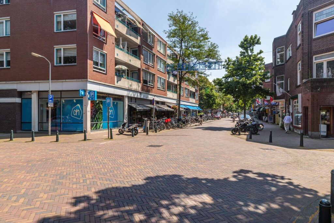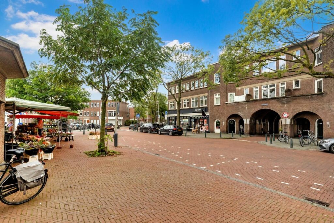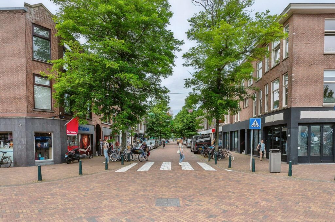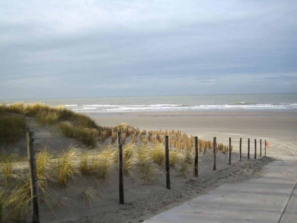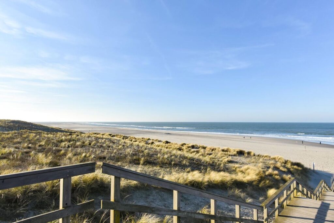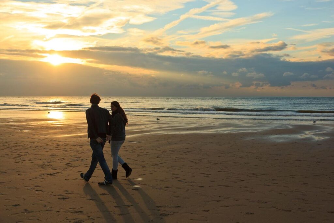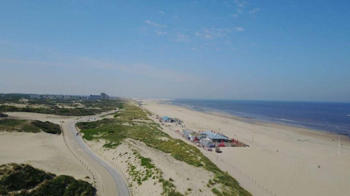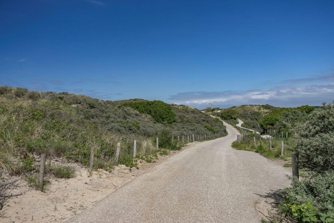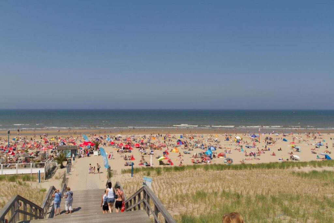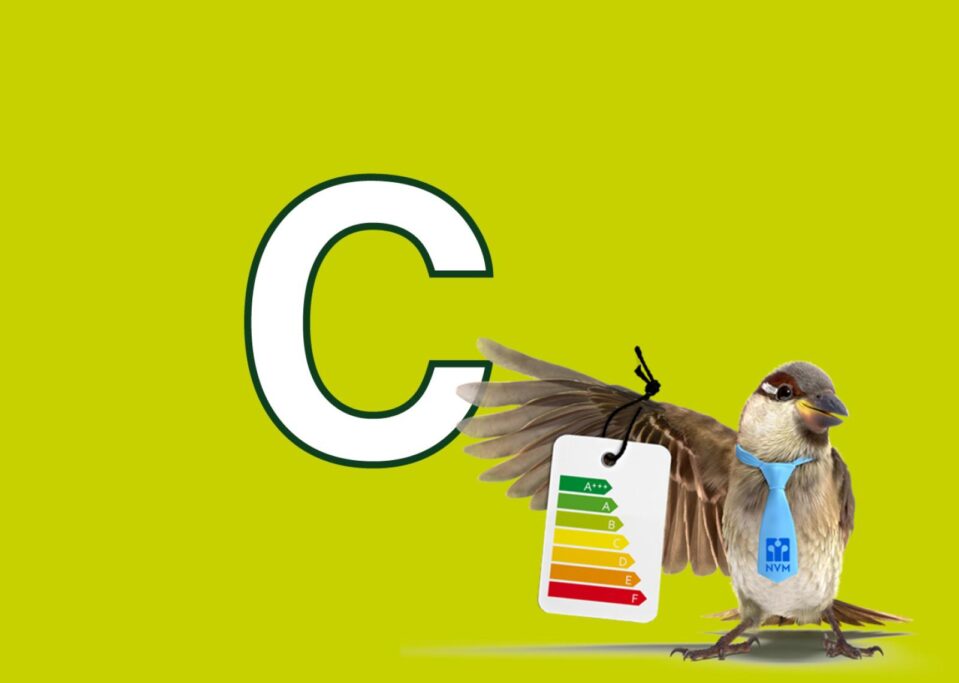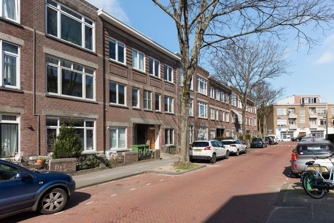
Irisstraat 111
- Vraagprijs
- € 375.000,- k.k.
- Type
- Appartement
- Soort
- bovenwoning
- Bouwjaar
- 1906-1930
- Kamers
- 4
- Slaapkamers
- 2
- Woonopp.
- 92 m²
- Energielabel
- C
Vreeswijk Verbeek Makelaars
vasb#iiznxrynnef.ay
www.vvmakelaars.nl
070-3949097
Omschrijving
Om de hoek van de Goudsbloemlaan gesitueerd ruime 4-kamer appartement.
Is perfect gelegen aan een brede groene laan in de geliefde Bloembuurt. De woning beschikt over een riante 12 meter diepe woon-eetkamer met gas openhaard, open keuken, 2 slaapkamers, badkamer, toilet, ruime centrale hal en een heerlijk balkon op het zuidwesten. Deze woning ligt zeer gunstig ten opzichte van openbaar vervoer o.a. Randstadrail, sportvelden, diverse scholen en om de hoek van de winkels van de Goudsbloemlaan en Goudenregenplein. Eveneens op loofafstand van de gezellige Fahrenheitstraat.
Met als topper het strand, zee en duinen, bos, duingebied en natuurlijk badplaats Kijkduin op steenworp afstand is dit de ideale plek om te wonen!
Woonoppervlakte van maar liefst 92 m2 gelegen op de 1e etage.
Via Haags portiek binnentrap naar 1e etage, entree, voordeur, vestibule met tochtdeur, ruime centrale hal ca. 4,10 x 1,90 met meterkast, 2 vaste kastenen grote aparte kast, royaal toilet met fontein, dubbele deuren naar lichte sfeervolle woonkamer en suite ca. 12,30 x 3,65 met houten schuifseparatie, 4 vaste kasten, lijst werkplafonds, in
voorwoonkamer gas-openhaard in zwart marmeren schouw en zwart marmeren schouw in achterkamer.
Aan de voorzijde vrije doorkijk op Sneeuwbalstraat en achter vrij uitzicht op het gezellige groene speelterrein hierdoor veel privacy en geen directe achterburen.
Lichte open keuken ca. 3,35 x 2,50 deels 1,90 met werkblad, inbouwapparatuur te weten : koelkast, vaatwasser, 5-pits gasfornuis met geïntegreerde oven, RVS afzuigkap losse koel-vriescombinatie en deur naar heerlijk zonnig balkon ca. 2,50 x 0,93 waar u heerlijk tot laat van de zon kan genieten. Vaste kast met CV-combi-ketel.
Royale ouderslaapkamer ca. 3,70 x 3,65.
Achterslaapkamer ca. 3,35 x 2,65 met grote kastenwand en wasmachine-en drogeraansluiting.
Badkamer met hoekdouche, RVS wastafel en handdoekradiator.
Gehele woning is voorzien van een houten vloer welke drempelloos is gelegd.
Bijzonderheden:
Gelegen op eeuwigdurende erfpachtgrond. De canon bedraagt € 51,96 per jaar.
Op basis van een canonpercentage van 0,9 %. Herziening 01-01-2027.
Beheerskosten € 33,-- per jaar.
Grondwaarde € 5.740,-- = vaste afkoopsom erfpachtrecht.
Oplevering in overleg, kan snel.
Bouwjaar ca. 1922.
Woonoppervlakte ca. 92 m².
Inhoud totaal ca. 276 m³.
Plafondhoogte ca. 3,00 m.
Onderhoudssituatie van het sanitair en de keuken is redelijk tot goed.
Onderhoudssituatie binnen en buiten is redelijk tot goed.
Gehele woning is voorzien van houten kozijnen met dubbel glas.
Energielabel C, geldig tot en met 15-2-2031.
Elektra: 6 groepen met aardlekschakelaar en 3 FASE.
CV-combiketel: Intergas, bouwjaar 2004.
Vaste notaris Maaldrink.
Ondergrondse vuilcontainers.
Nabij gelegen van European School of The Hague alsmede in directe nabijheid van duinen, strand en zee, sportfaciliteiten en Scheveningse haven.
Vereniging van Eigenaren:
Actieve VvE met 1/3 aandeel in de gemeenschap van Irisstraat 109, 111 en 113.
Bijdrage € 75,-- per maand, inclusief groot en klein onderhoud en collectieve opstalverzekering.
Dak met isolatie vernieuwd in 2020.
Voegwerk voor- en achter inclusief impregneren uitgevoerd in 2020.
Balkons gerepareerd in 2020.
Daklijsten voor in 2024 geschilderd.
Reservefonds V.v.E. per 12-03-2025 € 5.121,--
VvE is ingeschreven in KVK.
Administratie wordt in eigen beheer uitgevoerd.
KADASTRALE INFORMATIE:
Gemeente : 's-Gravenhage
Sectie :AN
Nummer : 5497
Index: A-2
Afspraken maken of vragen bel Jan Willem Weebers 06-51.36.42.13
Spacious 4-room apartment situated around the corner of the Goudsbloemlaan.
A perfect location on a wide green avenue in the popular flower district. The apartment has a spacious 12 meter deep living-dining room with a gas fireplace, open kitchen, 2 bedrooms, bathroom, toilet, spacious central hall and a lovely balcony facing southwest. This apartment is very favourably situated in relation to public transport including RandstadRail, sports fields, various schools and around the corner of the shops of the Goudsbloemlaan and Goudenregenplein. Also at walking distance of the cozy Fahrenheitstraat.
On top of it, the beach, see and dunes, forest, dune area and of course the seaside resort of Kijkduin just a stone's throw away, make this the most ideal place to live.
Living space of no less than 92 m2 located on the first floor
Via a typical Hague porch and internal stairs to the first floor, entrance, front door, vestibule with draught door, spacious central hall of approx. 4.10 x 1.90 with meter cupboard, 2 fixed cupboards and a large separate cupboard, large toilet with washbasin, double doors to the light and attractive living room en suite of approx. 12.30 x 3.65 with wooden sliding separation, 4 fixed cupboards, moulded ceilings, in the front a gas open fireplace in a black marble mantelpiece and a black marble mantelpiece in the back room.
At the front there is an unobstructed view of the Sneeuwbalstraat and at the rear there is an unobstructed view of the pleasant green playground, which means plenty of privacy and no direct rear neighbours.
A bright open kitchen of approx. 3.35 x 2.50 partly 1.90, with worktop, built-in appliances such as fridge, dishwasher, 5-burner gas stove with integrated oven, stainless steel extractor hood, separate fridge-freezer combination and a door to a lovely sunny balcony of approx. 2.50 x 0.93 where you can enjoy the sun till late. Fixed cupboard with central heating combi boiler. Spacious master bedroom of approx.. 3.70 x 3.65
Rear bedroom of approx. 3.35 x 26.5 with large wardrobe wall and washing machine and dryer connection.
Bathroom with corner shower, stainless steel wash basin and towel radiator.
The entire apartment has a wooden floor which is laid without thresholds.
Noteworthy features
-Situated on perpetual leasehold land. The canon amounts to € 51.96 per year.
On the basis of a canon percentage of 0.9%. Revision on 1-1-2027.
Management fees € 33.-- per year.
Land value € 5.740._= fixed redemption amount leasehold right.
-Delivery in consultation, can be done quickly.
-Construction year about 1922.
-Living area approx.. 92 m2.
-Total content approx. 276 m3.
-Ceiling hight approx. 3.00 m.
-Maintenance situation of the sanitary facilities and the kitchen is reasonable to good.
-Maintenance situation inside and outside is reasonable to good.
-The entire apartment has wooden window frames with double glazing.
-Energy label C, valid until 15-2-2031.
-Electricity: 6 groups with earth leakage circuit breaker and 3-PHASE.
-Central heating combi boiler: Intergas, year of construction 2004.
-Permanent notary Maaldrink.
-Underground waste containers.
-Close to the European School of The Hague as well as in the immediate vicinity of the dunes, beach and sea, sports facilities and the Scheveningen harbour.
Owners Association (VvE)
Active VvE with 1/3 share in the community of the Irisstraat 109,111 and 113.
Contribution € 75._per month, including large and small maintenance and collective building insurance.
Roof with insulation was renewed in 2020.
Pointing work front and back, including impregnation was carried out in 2020.
Balconies have been repaired in 202.
Roof moldings at the front painted in 2024.
Reserve Fund VvE as per 12-3-2025 is € 5,121.--.
VvE is registered in the Chamber of Commerce
Kenmerken
Overdracht
- Vraagprijs
- € 375.000,- k.k.
- Status
- Verkocht
- Aanvaarding
- in overleg
Bouw
- Type
- Appartement
- Soort
- bovenwoning
- Bouwjaar
- 1906-1930
- Onderhoud binnen
- redelijk, goed
- Onderhoud buiten
- redelijk, goed
Appartement
- Kamers
- 4
- Slaapkamers
- 2
- Verdiepingen
- 1
- Woonopp.
- 92 m²
- Inhoud
- 276 m³
- Perceelopp.
- 191 m²
- Ligging
- aan rustige weg, in woonwijk, vrij uitzicht
Energie
- Energie label
- C
- Isolatie
- dakisolatie, dubbel glas
- Verwarming
- c.v.-ketel
Garage
- Type
- geen garage
